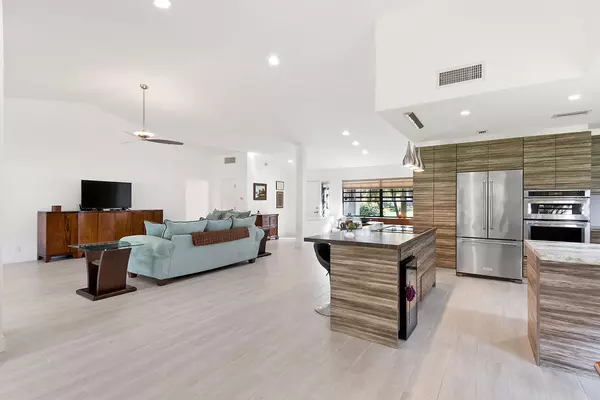Bought with La Rosa Realty, LLC
$305,000
$317,000
3.8%For more information regarding the value of a property, please contact us for a free consultation.
5581 Glen Abbey CT Delray Beach, FL 33484
2 Beds
2.1 Baths
1,804 SqFt
Key Details
Sold Price $305,000
Property Type Single Family Home
Sub Type Single Family Detached
Listing Status Sold
Purchase Type For Sale
Square Footage 1,804 sqft
Price per Sqft $169
Subdivision Boca Delray Golf And Country Club
MLS Listing ID RX-10384132
Sold Date 03/14/18
Style < 4 Floors,Contemporary
Bedrooms 2
Full Baths 2
Half Baths 1
Construction Status Resale
HOA Fees $623/mo
HOA Y/N Yes
Year Built 1985
Annual Tax Amount $3,083
Tax Year 2017
Lot Size 8,155 Sqft
Property Description
With an open floor plan this beautifully updated home boasts a gourmet kitchen that is perfect for entertaining . No detail was left undone in this modern kitchen. High end appliances include a 36 inch Bosch induction cooktop with a ventless telescopic downdraft system, a counter depth KitchenAid refrigerator, built in KitchenAid convection oven and a built in KitchenAid steamer crisper microwave. 24 Bottle wine cooler. Brazilian granite covers the kitchens two islands. Italian porcelain tile throughout. Vaulted ceilings with modern fans and recessed lighting. 2 large bedrooms and 2.5 baths. Sliding glass doors lead to the screened Florida room with views of the properties 18 hole golf course. Two car garage . This is a non-equity Golf community. There is a 24/7 manned gate.
Location
State FL
County Palm Beach
Community Boca Delray Golf And Country Club
Area 4640
Zoning RT
Rooms
Other Rooms Family, Laundry-Inside, Great, Florida
Master Bath Separate Shower, Mstr Bdrm - Ground, Dual Sinks, Separate Tub
Interior
Interior Features Ctdrl/Vault Ceilings, Entry Lvl Lvng Area, Laundry Tub, Closet Cabinets, Kitchen Island, Roman Tub, Volume Ceiling, Walk-in Closet, Sky Light(s), Foyer, Split Bedroom
Heating Central, Electric
Cooling Electric, Central, Paddle Fans
Flooring Ceramic Tile, Tile
Furnishings Unfurnished
Exterior
Exterior Feature Covered Patio, Screen Porch, Custom Lighting, Auto Sprinkler, Screened Patio
Parking Features Garage - Attached, Driveway, 2+ Spaces
Garage Spaces 2.0
Community Features Sold As-Is
Utilities Available Public Water, Public Sewer, Underground, Cable
Amenities Available Pool, Street Lights, Putting Green, Manager on Site, Sidewalks, Spa-Hot Tub, Game Room, Community Room, Fitness Center, Clubhouse, Tennis, Golf Course
Waterfront Description None
View Golf, Garden
Roof Type Barrel
Present Use Sold As-Is
Exposure South
Private Pool No
Building
Lot Description < 1/4 Acre, Cul-De-Sac
Story 1.00
Unit Features Corner,On Golf Course
Foundation CBS
Unit Floor 1
Construction Status Resale
Others
Pets Allowed Restricted
HOA Fee Include Common Areas,Sewer,Recrtnal Facility,Golf,Cable,Manager,Security,Parking,Trash Removal,Lawn Care
Senior Community Verified
Restrictions Buyer Approval,No Truck/RV,Pet Restrictions,Lease OK,Tenant Approval
Security Features Gate - Manned,Security Patrol
Acceptable Financing Cash, FHA, Conventional
Membership Fee Required No
Listing Terms Cash, FHA, Conventional
Financing Cash,FHA,Conventional
Pets Allowed 21 lb to 30 lb Pet
Read Less
Want to know what your home might be worth? Contact us for a FREE valuation!

Our team is ready to help you sell your home for the highest possible price ASAP






