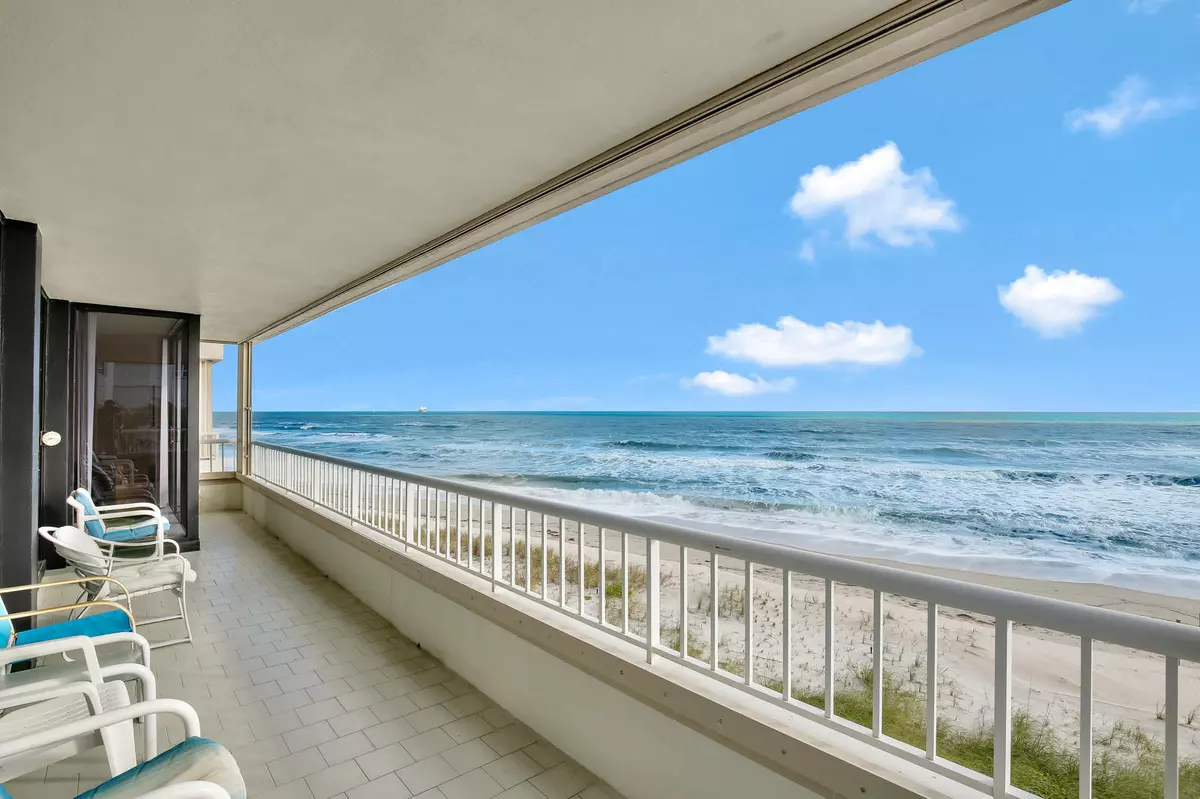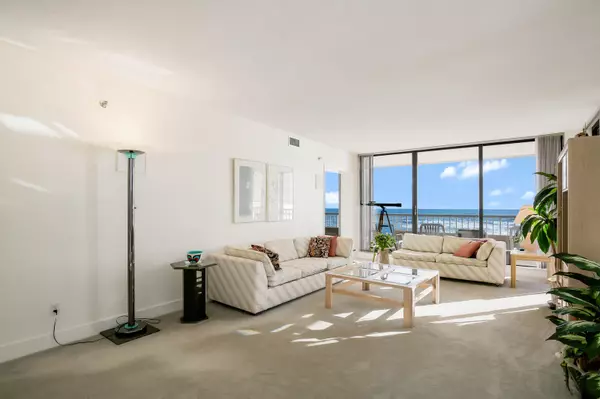Bought with Honey One Real Estate Corp
$735,000
$749,000
1.9%For more information regarding the value of a property, please contact us for a free consultation.
5250 N Ocean DR 4-S Singer Island, FL 33404
2 Beds
2.1 Baths
1,900 SqFt
Key Details
Sold Price $735,000
Property Type Condo
Sub Type Condo/Coop
Listing Status Sold
Purchase Type For Sale
Square Footage 1,900 sqft
Price per Sqft $386
Subdivision Capri Of Singer Island Condo
MLS Listing ID RX-10395060
Sold Date 03/20/18
Style 4+ Floors
Bedrooms 2
Full Baths 2
Half Baths 1
Construction Status Resale
HOA Fees $955/mo
HOA Y/N Yes
Min Days of Lease 365
Leases Per Year 1
Year Built 1985
Annual Tax Amount $11,895
Tax Year 2017
Property Description
Magnificent direct panoramic ocean, beach and intracoastal waterway views! One of 28 residences, 2 units per floor, with floor to ceiling windows throughout and wraparound terraces facing East, South and West protected with hurricane shutters. The views of daily sunsets and sunrises are nothing short of spectacular!! Amenities include an exercise room with ocean view, BBQ area, billiards room, kids play room, private beach access, tennis court, protected pool deck with his/her restrooms and saunas, owner's lounge with a fully equipped kitchen, private gated entrance, enclosed garage parking. Two large bedrooms each with full bath and walk-in closet plus 1/2 Bath for guests. Each Bedroom has water views Kitchen with eating area and separate den/dining room. Furnishings Negotiable
Location
State FL
County Palm Beach
Area 5240
Zoning RM-20 Multi
Rooms
Other Rooms Den/Office, Laundry-Inside, Storage
Master Bath Bidet, Combo Tub/Shower, Dual Sinks, Mstr Bdrm - Sitting, Separate Shower, Separate Tub
Interior
Interior Features Built-in Shelves, Closet Cabinets, Elevator, Fire Sprinkler, Foyer, Laundry Tub, Pantry, Split Bedroom, Walk-in Closet
Heating Central Individual, Electric
Cooling Central Individual, Electric, Paddle Fans
Flooring Carpet, Ceramic Tile
Furnishings Unfurnished
Exterior
Exterior Feature Covered Balcony, Fence, Shutters
Parking Features Assigned, Covered, Garage - Building, Guest, Vehicle Restrictions
Garage Spaces 1.0
Utilities Available Cable, Electric, Public Sewer, Public Water
Amenities Available Community Room, Elevator, Extra Storage, Fitness Center, Game Room, Library, Lobby, Manager on Site, Pool, Sidewalks, Street Lights, Tennis, Trash Chute
Waterfront Description Directly on Sand,Oceanfront
View Intracoastal, Ocean, Pool, Tennis
Roof Type Built-Up
Handicap Access Accessible Elevator Installed, Level, Wide Doorways, Wide Hallways
Exposure East
Private Pool No
Building
Lot Description Paved Road, Public Road, Sidewalks
Story 17.00
Unit Features Corner,Interior Hallway,Lobby
Foundation Concrete
Unit Floor 4
Construction Status Resale
Others
Pets Allowed Restricted
HOA Fee Include Common Areas,Common R.E. Tax,Elevator,Insurance-Bldg,Janitor,Lawn Care,Legal/Accounting,Maintenance-Exterior,Management Fees,Manager,Master Antenna/TV,Parking,Pest Control,Pool Service,Reserve Funds,Roof Maintenance,Security,Sewer,Trash Removal,Water
Senior Community No Hopa
Restrictions Buyer Approval,Commercial Vehicles Prohibited,Interview Required,Lease OK,Pet Restrictions,Tenant Approval
Security Features Entry Card,Gate - Unmanned,Lobby,TV Camera
Acceptable Financing Cash, Conventional
Horse Property No
Membership Fee Required No
Listing Terms Cash, Conventional
Financing Cash,Conventional
Read Less
Want to know what your home might be worth? Contact us for a FREE valuation!

Our team is ready to help you sell your home for the highest possible price ASAP





