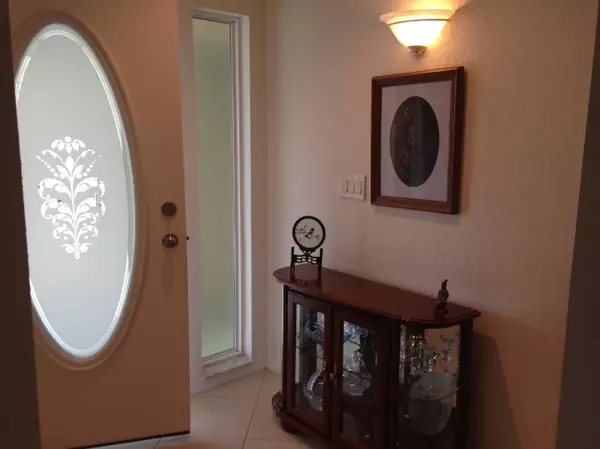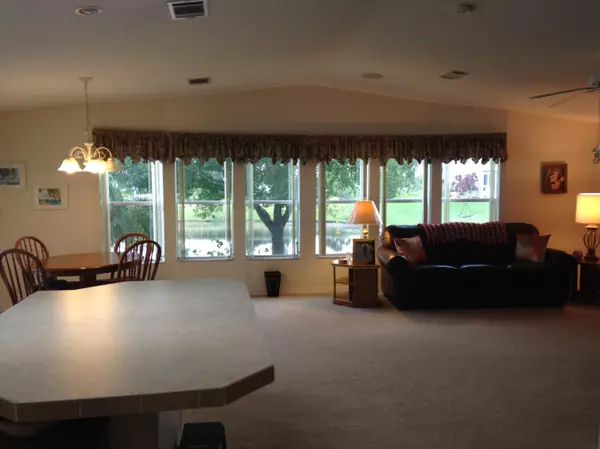Bought with Atlantic Shores Rlty Expertise
$70,000
$73,000
4.1%For more information regarding the value of a property, please contact us for a free consultation.
3225 Perigrine Falcon DR Port Saint Lucie, FL 34952
2 Beds
2 Baths
1,587 SqFt
Key Details
Sold Price $70,000
Property Type Single Family Home
Sub Type Single Family Detached
Listing Status Sold
Purchase Type For Sale
Square Footage 1,587 sqft
Price per Sqft $44
Subdivision Fairways At Savanna Club Replat No. 1
MLS Listing ID RX-10099348
Sold Date 03/27/15
Style Contemporary
Bedrooms 2
Full Baths 2
Construction Status New Construction
HOA Fees $160/mo
HOA Y/N Yes
Abv Grd Liv Area 6
Min Days of Lease 90
Year Built 2005
Annual Tax Amount $419
Tax Year 2013
Lot Size 6,098 Sqft
Property Description
Very Popular Islander III with Beautiful Water View. Enjoy Nature from your Porch, Living Room, Kitchen, Dining Room or Patio! This is a home that is clean and well maintained. It has Panoramic Windows that look out Rooms and Closets, 2/2 with Den, Kitchen Island Snack Bar, Decor Drive & Well for Sprinkler. A 2005 Home at a Great Price! Nicely landscaped with a shade tree out back and frangipani.
Location
State FL
County St. Lucie
Community Savanna Club
Area 7190
Zoning Pud
Rooms
Other Rooms Den/Office, Great
Master Bath Separate Shower
Interior
Interior Features Foyer, French Door, Sky Light(s), Stack Bedrooms, Volume Ceiling
Heating Central, Electric
Cooling Ceiling Fan, Central, Electric
Flooring Carpet, Ceramic Tile
Furnishings Unfurnished
Exterior
Exterior Feature Open Patio, Screened Patio, Well Sprinkler
Garage 2+ Spaces, Carport - Attached, Driveway
Community Features Sold As-Is
Utilities Available Cable, Electric Service Available, Public Sewer, Public Water, Underground
Amenities Available Basketball, Billiards, Business Center, Clubhouse, Fitness Center, Game Room, Golf Course, Library, Pool, Sauna, Shuffleboard, Spa-Hot Tub, Tennis
Waterfront Yes
Waterfront Description Lake
View Lake
Roof Type Comp Shingle
Present Use Sold As-Is
Parking Type 2+ Spaces, Carport - Attached, Driveway
Exposure North
Private Pool No
Building
Lot Description < 1/4 Acre, East of US-1
Story 1.00
Foundation Manufactured
Unit Floor 1
Construction Status New Construction
Others
Pets Allowed Restricted
HOA Fee Include 160.00
Senior Community Verified
Restrictions Interview Required,Lease OK w/Restrict,Pet Restrictions
Security Features Security Patrol
Acceptable Financing Cash, Conventional
Membership Fee Required No
Listing Terms Cash, Conventional
Financing Cash,Conventional
Pets Description 31 lb to 40 lb Pet, Up to 3 Pets
Read Less
Want to know what your home might be worth? Contact us for a FREE valuation!

Our team is ready to help you sell your home for the highest possible price ASAP






