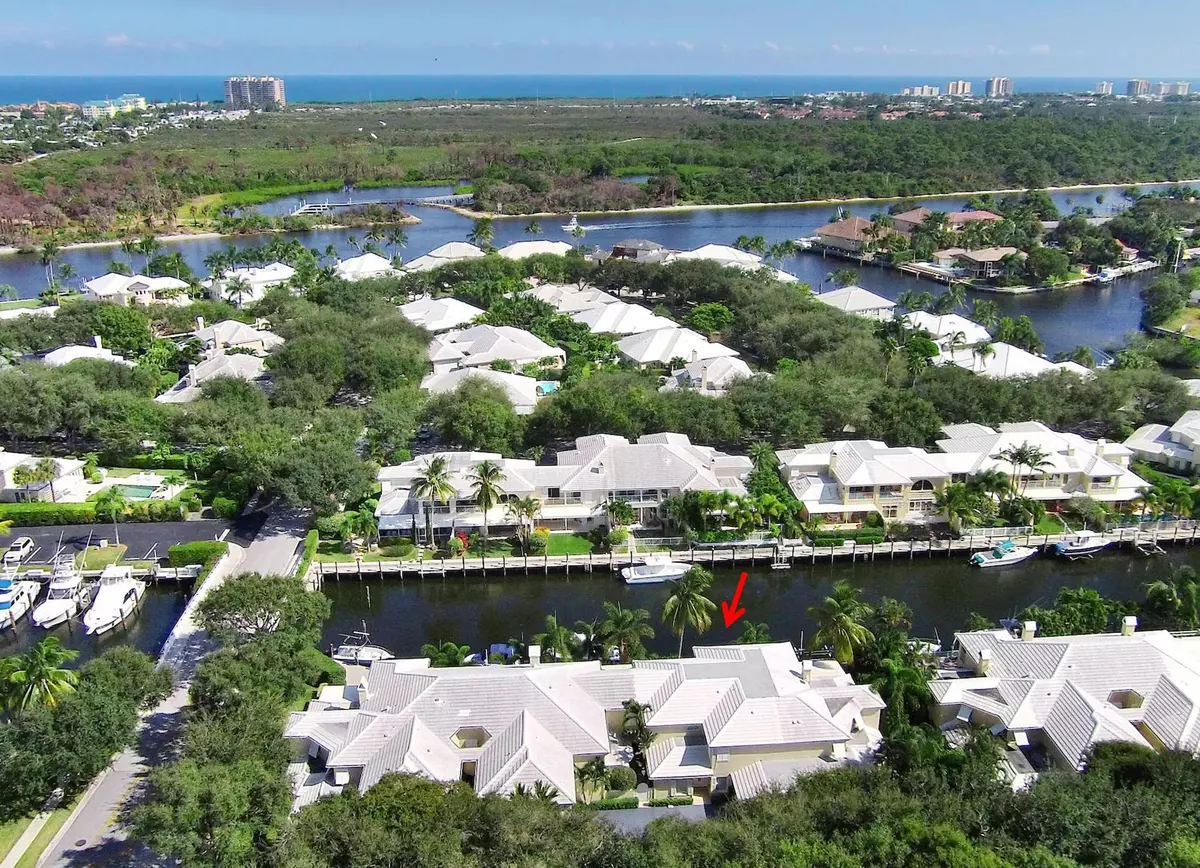Bought with Mainsail Realty Services Inc
$575,000
$649,000
11.4%For more information regarding the value of a property, please contact us for a free consultation.
14386 Cypress Island CT Palm Beach Gardens, FL 33410
3 Beds
3.1 Baths
2,544 SqFt
Key Details
Sold Price $575,000
Property Type Townhouse
Sub Type Townhouse
Listing Status Sold
Purchase Type For Sale
Square Footage 2,544 sqft
Price per Sqft $226
Subdivision Cypress Island
MLS Listing ID RX-10079419
Sold Date 05/07/15
Style Townhouse
Bedrooms 3
Full Baths 3
Half Baths 1
Construction Status Resale
HOA Fees $875/mo
HOA Y/N Yes
Year Built 1990
Annual Tax Amount $9,826
Tax Year 2013
Lot Size 6,098 Sqft
Property Description
Updated 3BR + den, 3.5 BA townhome, direct water views. New roof (installed Oct 2014), private dock for 35' boat directly behind unit. Bright & open living areas w/volume ceiling, marble floors, updated kitchen w/wood cabinetry & granite, formal dining. Downstairs master suite w/easy access to hot tub & dock, his & her walk-in closets. Upstairs has large enclosed loft/office, 2 guest suites w/private baths. Back guest room has wood floor & fantastic waterfront covered balcony. Large covered patio has beautiful water view, hot tub, ceiling fan, lush landscape, very private! 2 car garage. Great location just off the Intracoastal, no fixed bridges to the ocean! Manned gate community w/new pool. Easy access to restaurants, beaches, shopping, cultural venues.
Location
State FL
County Palm Beach
Area 5210
Zoning RS
Rooms
Other Rooms Den/Office, Laundry-Inside, Laundry-Util/Closet, Loft
Master Bath Dual Sinks, Mstr Bdrm - Ground, Separate Shower, Separate Tub
Interior
Interior Features Built-in Shelves, Entry Lvl Lvng Area, Foyer, Roman Tub, Split Bedroom, Volume Ceiling, Walk-in Closet
Heating Central, Electric
Cooling Ceiling Fan, Central, Electric
Flooring Carpet, Marble, Tile, Wood Floor
Furnishings Unfurnished
Exterior
Exterior Feature Awnings, Covered Balcony, Covered Patio
Parking Features Drive - Decorative, Garage - Attached
Garage Spaces 2.0
Utilities Available Cable, Electric Service Available, Public Sewer, Public Water, Underground
Amenities Available Bike - Jog, Clubhouse, Community Room, Picnic Area, Pool
Waterfront Description Interior Canal,Navigable,No Fixed Bridges,Ocean Access,Seawall
Water Access Desc Private Dock
View Canal
Roof Type Concrete Tile
Exposure West
Private Pool No
Building
Lot Description < 1/4 Acre, Cul-De-Sac, Private Road, Sidewalks
Story 2.00
Unit Features Multi-Level
Foundation CBS, Frame, Stucco
Unit Floor 1
Construction Status Resale
Schools
Elementary Schools Lighthouse Elementary School
Middle Schools Independence Middle School
High Schools William T. Dwyer High School
Others
Pets Allowed Yes
HOA Fee Include Cable,Common Areas,Lawn Care,Management Fees,Pool Service,Security
Senior Community No Hopa
Restrictions Other
Security Features Gate - Manned,Private Guard
Acceptable Financing Cash, Conventional
Horse Property No
Membership Fee Required No
Listing Terms Cash, Conventional
Financing Cash,Conventional
Read Less
Want to know what your home might be worth? Contact us for a FREE valuation!

Our team is ready to help you sell your home for the highest possible price ASAP





