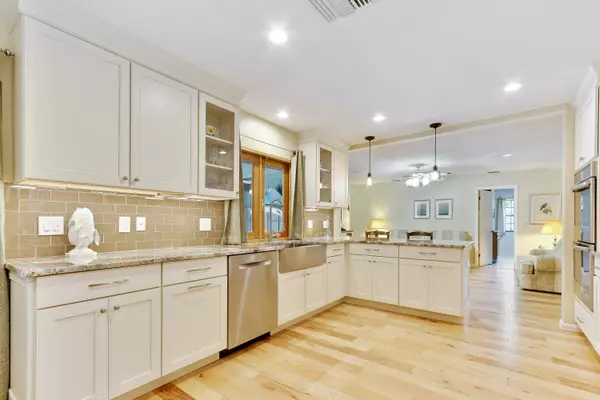Bought with RE/MAX Advantage Plus
$516,000
$525,000
1.7%For more information regarding the value of a property, please contact us for a free consultation.
18784 Falcon WAY Jupiter, FL 33458
3 Beds
2 Baths
2,192 SqFt
Key Details
Sold Price $516,000
Property Type Single Family Home
Sub Type Single Family Detached
Listing Status Sold
Purchase Type For Sale
Square Footage 2,192 sqft
Price per Sqft $235
Subdivision Eagles Nest
MLS Listing ID RX-10350190
Sold Date 08/31/17
Style Key West
Bedrooms 3
Full Baths 2
Construction Status Resale
HOA Fees $50/mo
HOA Y/N Yes
Abv Grd Liv Area 31
Year Built 1980
Annual Tax Amount $5,717
Tax Year 2016
Lot Size 0.500 Acres
Property Description
Presenting a 3 bedroom, 2 bath masterpiece w/ pool in the coveted boating community of Eagle's Nest. A lush 1/2 acre, cul de sac in the heart of Jupiter hosts this pool home. Enter and discover a chef's kitchen updated in 2016 featuring endless cabinets w/ slide outs, granite counters, glass backsplash, luxury appliances and a pass through to a patio bar. Steps away the family room offers panoramic pool views through a charming covered patio. As the sun sets, enjoy privacy in your Master Bedroom featuring tile floors, a walk in closet, designer dual vanity and stunning glass shower a home away from 2 large guest bedrooms. Roof, Water Heater, AC, Ext. paint all updated in last 5 years. Generator Included! Eagle's Nest Private Boat Ramp 2 blocks away, A-Rated Schools. THIS IS YOUR DREAM HOME
Location
State FL
County Palm Beach
Area 5070
Zoning RS
Rooms
Other Rooms Cabana Bath, Den/Office, Family, Laundry-Util/Closet
Master Bath Dual Sinks, Mstr Bdrm - Ground, Separate Shower
Interior
Interior Features French Door, Laundry Tub, Split Bedroom, Walk-in Closet
Heating Central
Cooling Central
Flooring Carpet, Tile, Wood Floor
Furnishings Unfurnished
Exterior
Exterior Feature Auto Sprinkler, Covered Patio, Shutters, Well Sprinkler
Parking Features 2+ Spaces, Garage - Attached, RV/Boat
Garage Spaces 2.0
Pool Concrete, Solar Heat
Utilities Available Cable, Public Sewer, Public Water
Amenities Available Boating, Street Lights
Waterfront Description None
Water Access Desc Common Dock,Ramp,Water Available
View Pool
Roof Type Metal
Exposure North
Private Pool Yes
Building
Lot Description 1/2 to < 1 Acre, Cul-De-Sac
Story 1.00
Foundation Frame
Construction Status Resale
Schools
Elementary Schools Limestone Creek Elementary School
Middle Schools Jupiter Middle School
High Schools Jupiter High School
Others
Pets Allowed Yes
HOA Fee Include 50.00
Senior Community No Hopa
Restrictions Lease OK
Security Features Security Sys-Owned
Acceptable Financing Cash, Conventional, VA
Membership Fee Required No
Listing Terms Cash, Conventional, VA
Financing Cash,Conventional,VA
Read Less
Want to know what your home might be worth? Contact us for a FREE valuation!

Our team is ready to help you sell your home for the highest possible price ASAP






