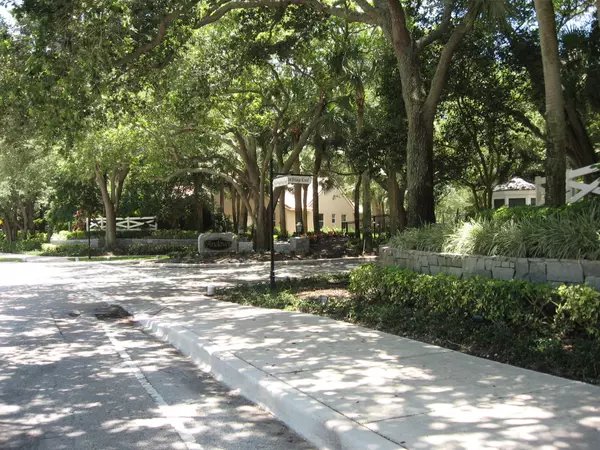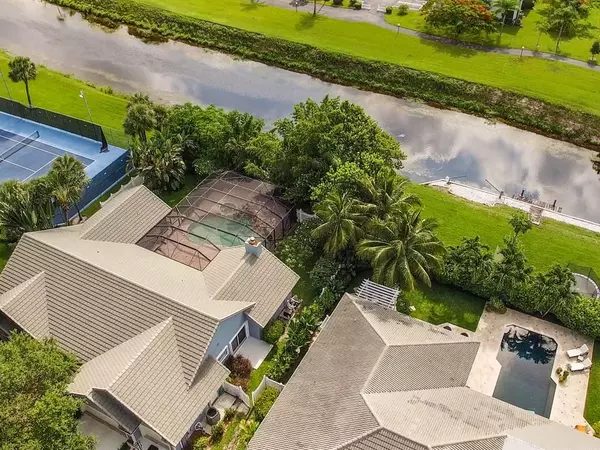Bought with Balistreri Real Estate Inc
$620,000
$659,000
5.9%For more information regarding the value of a property, please contact us for a free consultation.
2545 Hampton Bridge RD Delray Beach, FL 33445
4 Beds
2.1 Baths
3,055 SqFt
Key Details
Sold Price $620,000
Property Type Single Family Home
Sub Type Single Family Detached
Listing Status Sold
Purchase Type For Sale
Square Footage 3,055 sqft
Price per Sqft $202
Subdivision Andover Sec 1
MLS Listing ID RX-10243284
Sold Date 11/21/16
Style Colonial,Ranch
Bedrooms 4
Full Baths 2
Half Baths 1
Construction Status Resale
HOA Fees $165/mo
HOA Y/N Yes
Abv Grd Liv Area 8
Year Built 1987
Annual Tax Amount $9,560
Tax Year 2015
Lot Size 0.438 Acres
Property Description
Beautiful 4 bedroom traditional home in the stunning community of Andover, located a few minutes from trendy downtown Delray Beach. Classic living space is highlighted by a spacious family room containing a designer inspired floor to ceiling stone fireplace, built-ins, wet bar, soaring ceilings as well as a custom kitchen (gas cooktop) with multiple upgraded wood cabinets and granite countertops! An oversized rock saltwater pool and spa / waterfall enhance the magnificent grounds and offer a glorious focal point for the kitchen, living room and family room! Additional features include a 3 car garage with one bay converted to an AC bonus room , tankless gas hot water heater, accordion shutters. Boat access to Lake Ida! Immaculate! Move - in ready! Newer roof and appliances!
Location
State FL
County Palm Beach
Community Andover
Area 4550
Zoning R-1-AA
Rooms
Other Rooms Family, Laundry-Inside
Master Bath Dual Sinks, Mstr Bdrm - Ground, Separate Shower, Separate Tub
Interior
Interior Features Built-in Shelves, Ctdrl/Vault Ceilings, Entry Lvl Lvng Area, Fireplace(s), Foyer, Kitchen Island, Stack Bedrooms, Wet Bar
Heating Central, Electric
Cooling Ceiling Fan, Central, Electric
Flooring Clay Tile, Laminate, Wood Floor
Furnishings Unfurnished
Exterior
Exterior Feature Auto Sprinkler, Fence, Fruit Tree(s), Lake/Canal Sprinkler, Shutters
Parking Features 2+ Spaces, Driveway, Garage - Attached
Garage Spaces 3.0
Pool Concrete, Heated, Inground, Salt Chlorination, Screened, Spa
Utilities Available Cable, Electric Service Available, Gas Bottle, Public Sewer, Public Water, Underground
Amenities Available Sidewalks, Street Lights, Tennis
Waterfront Description Canal Width 1 - 80
View Garden, Pool
Roof Type Concrete Tile,Flat Tile
Exposure West
Private Pool Yes
Building
Lot Description 1/4 to 1/2 Acre, Sidewalks, Treed Lot
Story 1.00
Foundation CBS, Woodside
Construction Status Resale
Schools
Elementary Schools Orchard View Elementary School
Middle Schools Omni Middle School
High Schools Spanish River Community High School
Others
Pets Allowed Yes
HOA Fee Include 165.00
Senior Community No Hopa
Restrictions Lease OK w/Restrict,No Truck/RV,Tenant Approval
Security Features Burglar Alarm,Gate - Unmanned,Security Sys-Owned
Acceptable Financing Cash, Conventional, FHA
Membership Fee Required No
Listing Terms Cash, Conventional, FHA
Financing Cash,Conventional,FHA
Pets Allowed Up to 2 Pets
Read Less
Want to know what your home might be worth? Contact us for a FREE valuation!

Our team is ready to help you sell your home for the highest possible price ASAP






