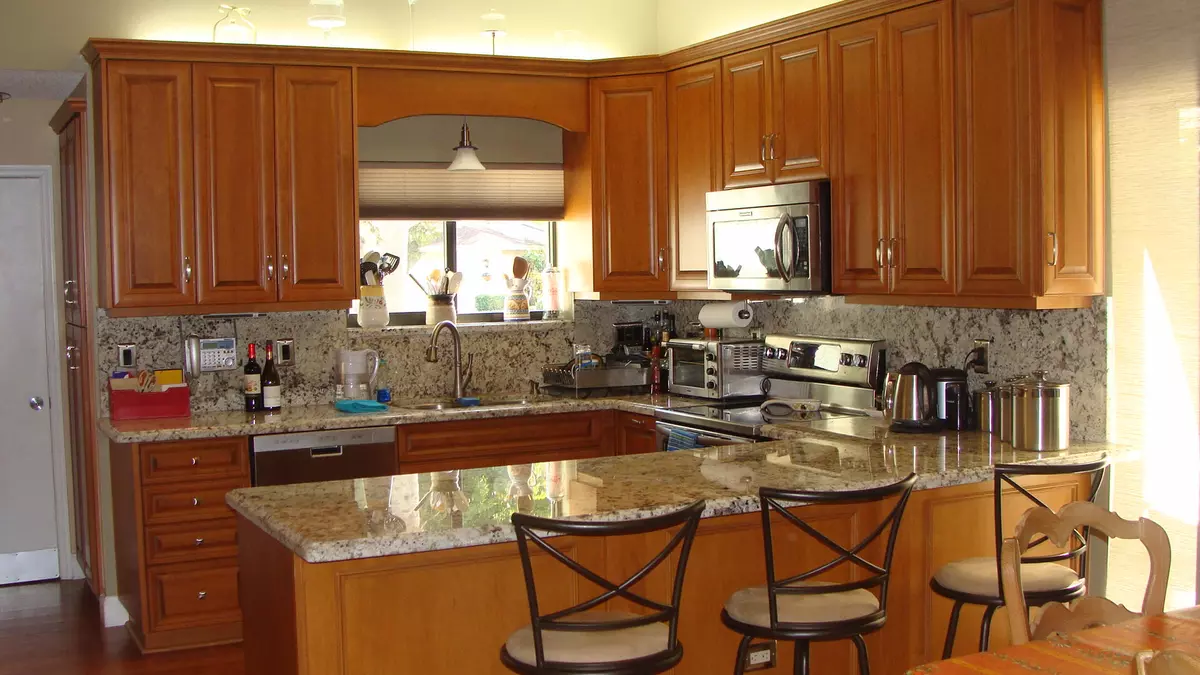Bought with Berkshire Hathaway Florida Realty
$315,000
$350,000
10.0%For more information regarding the value of a property, please contact us for a free consultation.
2035 NW 9th ST Delray Beach, FL 33445
2 Beds
2 Baths
1,574 SqFt
Key Details
Sold Price $315,000
Property Type Single Family Home
Sub Type Single Family Detached
Listing Status Sold
Purchase Type For Sale
Square Footage 1,574 sqft
Price per Sqft $200
Subdivision Rainberry Lakes
MLS Listing ID RX-10182536
Sold Date 01/29/16
Style Contemporary
Bedrooms 2
Full Baths 2
HOA Fees $190/mo
HOA Y/N Yes
Year Built 1979
Annual Tax Amount $2,441
Tax Year 2015
Lot Size 5,773 Sqft
Property Description
Look no further because this incredible opportunity has just hit the market! Gorgeous gourmet eat-in kitchen w/ granite tops & backsplash and real wood cabinetry. Large workstation/ breakfast bar has lots of pull out drawers. New Kitchen Aid stainless steel appliances including double ovens is the chef's dream. Lots of extra counter & cabinet space plus a deep pantry w/ pull out drawers. High hat lighting, under and over cabinet lighting and hanging pot rack completes the package. Sliders open to ''French Bistro'' paver patio.Living/ Dining area cathedral ceilings w/ wood beams & sliders for breathtaking sunset views & sparkling lake views. Granite wet bar w/ tile backsplash and extra cabinets. Enclosed Florida Room tiled and also has AC. Surround sound throughout. Spacious Maste
Location
State FL
County Palm Beach
Community Rainberry Lakes
Area 4530
Zoning PRD4
Rooms
Other Rooms Florida
Master Bath Combo Tub/Shower, Dual Sinks
Interior
Interior Features Ctdrl/Vault Ceilings, Walk-in Closet, Wet Bar
Heating Central
Cooling Central
Flooring Tile, Wood Floor
Furnishings Furniture Negotiable
Exterior
Exterior Feature Auto Sprinkler, Fence, Lake/Canal Sprinkler, Open Patio
Parking Features Garage - Attached
Garage Spaces 1.0
Community Features Sold As-Is
Utilities Available Public Sewer, Public Water
Amenities Available Basketball, Bike - Jog, Boating, Picnic Area, Pool, Spa-Hot Tub, Tennis
Waterfront Description Navigable
Water Access Desc Private Dock,Up to 20 Ft Boat
View Lake
Roof Type Comp Shingle
Present Use Sold As-Is
Exposure E
Private Pool No
Building
Lot Description < 1/4 Acre
Story 1.00
Foundation CBS
Schools
Elementary Schools Crosspointe Elementary School
Middle Schools Carver Community Middle School
High Schools Atlantic High School
Others
Pets Allowed Yes
HOA Fee Include Common Areas,Lawn Care
Senior Community No Hopa
Restrictions Buyer Approval,No Lease 1st Year
Security Features Gate - Manned
Acceptable Financing Cash, Conventional
Membership Fee Required No
Listing Terms Cash, Conventional
Financing Cash,Conventional
Pets Allowed 3+ Pets, 50+ lb Pet
Read Less
Want to know what your home might be worth? Contact us for a FREE valuation!

Our team is ready to help you sell your home for the highest possible price ASAP






