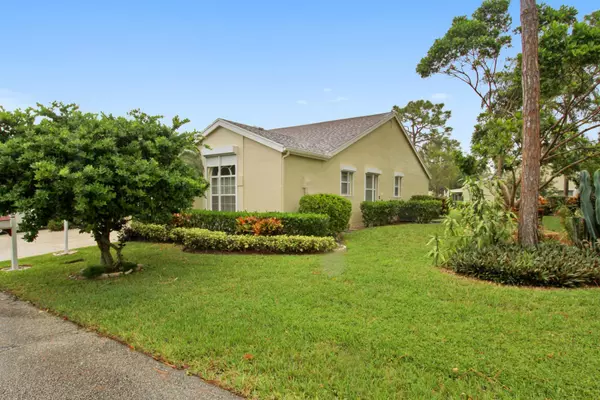Bought with Paradise Real Estate Intl
$174,000
$175,000
0.6%For more information regarding the value of a property, please contact us for a free consultation.
3522 Mill Brook Way CIR Greenacres, FL 33463
3 Beds
2 Baths
1,359 SqFt
Key Details
Sold Price $174,000
Property Type Townhouse
Sub Type Townhouse
Listing Status Sold
Purchase Type For Sale
Square Footage 1,359 sqft
Price per Sqft $128
Subdivision Villages Of Woodlake
MLS Listing ID RX-10382134
Sold Date 12/27/17
Style Townhouse,Villa
Bedrooms 3
Full Baths 2
Construction Status Resale
HOA Fees $225/mo
HOA Y/N Yes
Year Built 1990
Annual Tax Amount $143
Tax Year 2016
Lot Size 7,797 Sqft
Property Description
Wonderful 3 bedroom villa with attached garage in active adult community situated on a corner lot with tons of privacy and space! Come inside this beautiful home and enjoy spacious living areas, soaring cathedral ceilings, gorgeous flooring and fresh paint! All of the bedrooms are spacious as well and the inviting kitchen offers tons of cabinetry and counter space. The great home boasts a lovely covered patio which overlooks an expansive green area and lake. This well maintained community is conveniently located and close to everything!
Location
State FL
County Palm Beach
Community Village Of Woodlake
Area 5720
Zoning RM-2(c
Rooms
Other Rooms Family, Florida, Great
Master Bath Mstr Bdrm - Ground
Interior
Interior Features Ctdrl/Vault Ceilings, Entry Lvl Lvng Area, Foyer, Pantry, Split Bedroom
Heating Central, Electric
Cooling Electric
Flooring Ceramic Tile, Laminate
Furnishings Unfurnished
Exterior
Exterior Feature Covered Patio, Screen Porch, Screened Patio
Parking Features 2+ Spaces, Driveway, Garage - Attached
Garage Spaces 1.0
Community Features Sold As-Is
Utilities Available Cable, Electric, Public Sewer, Public Water
Amenities Available Bike - Jog, Clubhouse, Community Room, Pool
Waterfront Description Lake
View Garden, Lake
Roof Type Comp Shingle
Present Use Sold As-Is
Exposure South
Private Pool No
Building
Lot Description < 1/4 Acre
Story 1.00
Unit Features Corner
Foundation CBS
Construction Status Resale
Schools
Elementary Schools Liberty Park Elementary School
Middle Schools L C Swain Middle School
High Schools John I. Leonard High School
Others
Pets Allowed Restricted
HOA Fee Include Cable,Common Areas,Lawn Care,Maintenance-Exterior,Recrtnal Facility,Reserve Funds,Roof Maintenance
Senior Community Verified
Restrictions Buyer Approval,Lease OK w/Restrict,Pet Restrictions
Acceptable Financing Cash, Conventional, FHA, VA
Horse Property No
Membership Fee Required No
Listing Terms Cash, Conventional, FHA, VA
Financing Cash,Conventional,FHA,VA
Pets Allowed Up to 2 Pets
Read Less
Want to know what your home might be worth? Contact us for a FREE valuation!

Our team is ready to help you sell your home for the highest possible price ASAP






