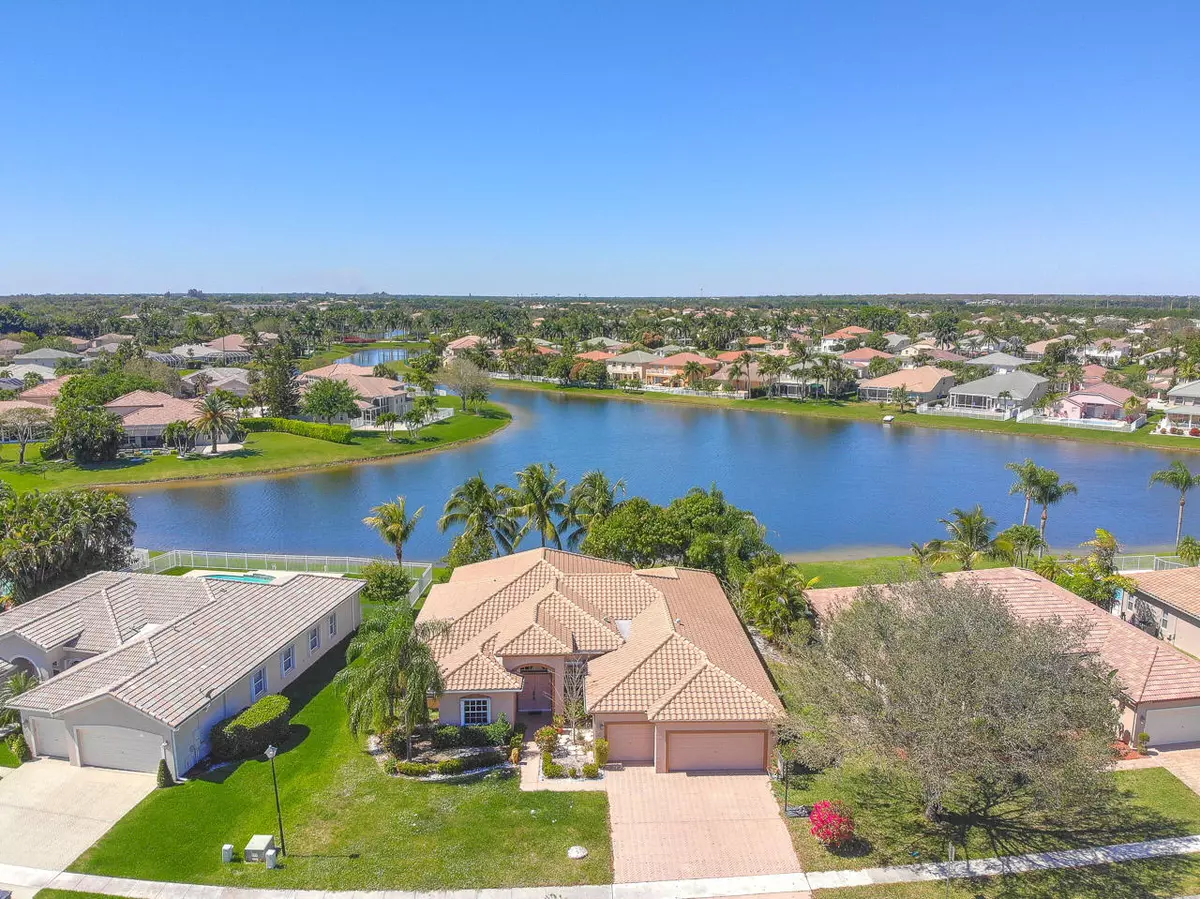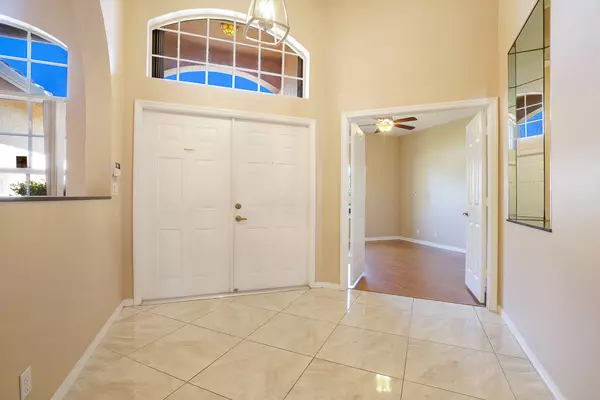Bought with Coldwell Banker/BR
$435,000
$450,000
3.3%For more information regarding the value of a property, please contact us for a free consultation.
11241 Edgewater CIR Wellington, FL 33414
5 Beds
3 Baths
3,014 SqFt
Key Details
Sold Price $435,000
Property Type Single Family Home
Sub Type Single Family Detached
Listing Status Sold
Purchase Type For Sale
Square Footage 3,014 sqft
Price per Sqft $144
Subdivision Orange Point 1
MLS Listing ID RX-10491977
Sold Date 10/04/19
Style Ranch
Bedrooms 5
Full Baths 3
Construction Status Resale
HOA Fees $172/mo
HOA Y/N Yes
Year Built 1998
Annual Tax Amount $8,881
Tax Year 2018
Lot Size 0.265 Acres
Property Description
PRICE JUST REDUCED! LUXURY ON THE LAKE! Upgrades include NEW $50,000 ROOF, and hard to find $50,000 FULL HOUSE GENERATOR. Spacious and light-filled home on the water in the highly desirable Grand Isle development. This ideal family home offers a large foyer upon entry with a formal dining room to the right and a large formal living room adjacent. A separate and oversized family room sits conveniently next to the large kitchen and overlooks the lake. The master wing includes a beautifully sized master bedroom with lovely raised ceiling detail, two closets and large bathroom with bathing tub and separate shower as well as his and her sinks. The nearby den can also be used as a 5th bedroom.
Location
State FL
County Palm Beach
Community Grand Isles
Area 5520
Zoning PUD
Rooms
Other Rooms Cabana Bath, Convertible Bedroom, Den/Office, Family, Great, Laundry-Inside, Storage
Master Bath Dual Sinks, Mstr Bdrm - Ground, Separate Shower, Separate Tub
Interior
Interior Features Built-in Shelves, Entry Lvl Lvng Area, Laundry Tub, Split Bedroom, Walk-in Closet
Heating Central, Electric
Cooling Ceiling Fan, Central, Electric
Flooring Ceramic Tile, Laminate
Furnishings Unfurnished
Exterior
Exterior Feature Auto Sprinkler, Covered Patio, Open Porch, Room for Pool, Screened Patio, Shutters
Garage 2+ Spaces, Garage - Attached
Garage Spaces 3.0
Community Features Sold As-Is
Utilities Available Cable, Electric, Public Sewer, Public Water, Underground
Amenities Available Basketball, Bike - Jog, Business Center, Clubhouse, Community Room, Fitness Center, Game Room, Manager on Site, Picnic Area, Pool, Sidewalks, Street Lights, Tennis
Waterfront Yes
Waterfront Description Lake
View Lake
Roof Type Concrete Tile
Present Use Sold As-Is
Exposure East
Private Pool No
Building
Lot Description < 1/4 Acre
Story 1.00
Foundation Block, Concrete
Construction Status Resale
Schools
Middle Schools Polo Park Middle School
High Schools Palm Beach Central High School
Others
Pets Allowed Yes
HOA Fee Include Common Areas,Manager,Pool Service
Senior Community No Hopa
Restrictions Buyer Approval,Interview Required
Security Features Gate - Manned
Acceptable Financing Cash, Conventional, FHA, Owner Financing, VA
Membership Fee Required No
Listing Terms Cash, Conventional, FHA, Owner Financing, VA
Financing Cash,Conventional,FHA,Owner Financing,VA
Pets Description Up to 2 Pets
Read Less
Want to know what your home might be worth? Contact us for a FREE valuation!

Our team is ready to help you sell your home for the highest possible price ASAP






