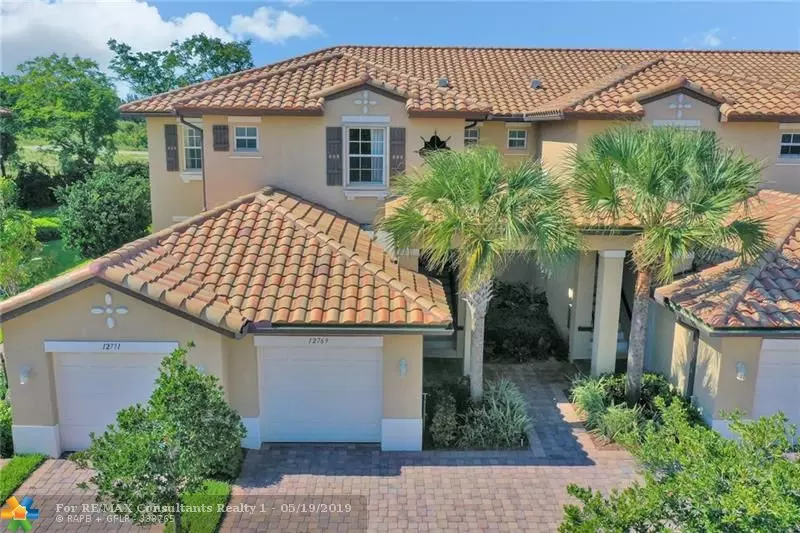$342,000
$349,999
2.3%For more information regarding the value of a property, please contact us for a free consultation.
12769 NW 83rd Ct #12769 Parkland, FL 33076
3 Beds
2 Baths
1,524 SqFt
Key Details
Sold Price $342,000
Property Type Condo
Sub Type Condo
Listing Status Sold
Purchase Type For Sale
Square Footage 1,524 sqft
Price per Sqft $224
Subdivision Cypress Pointe
MLS Listing ID F10176667
Sold Date 07/31/19
Style Condo 1-4 Stories
Bedrooms 3
Full Baths 2
Construction Status Resale
HOA Fees $484/mo
HOA Y/N Yes
Year Built 2013
Annual Tax Amount $4,469
Tax Year 2018
Property Description
THIS SPECTACULAR, NEWER 3BD/2BA TOP FLOOR CORNER CONDO BLENDS DESIGNER FINISHES & CONTEMPORARY ELEMENTS LEAVING NO COMPROMISE. The story begins at the entry where 24x24 polished porcelain floors unify the smooth flow of the social areas. A premium was placed on high quality materials. Light-filled living spaces flaunt 10ft ceilings & unmistakable threads of elegance. Color is introduced in measured, purposeful doses. The kitchen is lined in dark wood cabinetry, topped in granite, KitchenAid appls & extended pantry. The star of the show is a dazzling chandelier suspended over the dining area creating playful pizzazz. A large balcony seems to insist it be a part of the home. The master exudes luxury w/a spa-like bath. Feat incld: bamboo floors in bdrms, crown molding, 1-car grg & more!
Location
State FL
County Broward County
Community Cypress Pointe
Area North Broward 441 To Everglades (3611-3642)
Building/Complex Name CYPRESS POINTE
Rooms
Bedroom Description Entry Level
Other Rooms Utility Room/Laundry
Dining Room Breakfast Area, Eat-In Kitchen, Kitchen Dining
Interior
Interior Features Second Floor Entry, Foyer Entry, Split Bedroom, Volume Ceilings, Walk-In Closets
Heating Central Heat, Electric Heat
Cooling Central Cooling, Electric Cooling
Flooring Tile Floors, Wood Floors
Equipment Automatic Garage Door Opener, Dishwasher, Disposal, Dryer, Electric Range, Microwave, Refrigerator, Washer
Furnishings Furniture Negotiable
Exterior
Exterior Feature Screened Balcony, Storm/Security Shutters
Parking Features Attached
Garage Spaces 1.0
Amenities Available Basketball Courts, Bike/Jog Path, Business Center, Child Play Area, Clubhouse-Clubroom, Fitness Center, Heated Pool, Spa/Hot Tub, Tennis
Water Access N
Private Pool No
Building
Unit Features Garden View
Entry Level 1
Foundation Cbs Construction
Unit Floor 2
Construction Status Resale
Schools
Elementary Schools Heron Heights
Middle Schools Westglades
High Schools Stoneman;Dougls
Others
Pets Allowed Yes
HOA Fee Include 484
Senior Community No HOPA
Restrictions Okay To Lease 1st Year
Security Features Complex Fenced,Guard At Site,Security Patrol
Acceptable Financing Cash, Conventional
Membership Fee Required No
Listing Terms Cash, Conventional
Special Listing Condition As Is
Pets Allowed Restrictions Or Possible Restrictions
Read Less
Want to know what your home might be worth? Contact us for a FREE valuation!

Our team is ready to help you sell your home for the highest possible price ASAP

Bought with RE/MAX Park Creek Realty Inc






