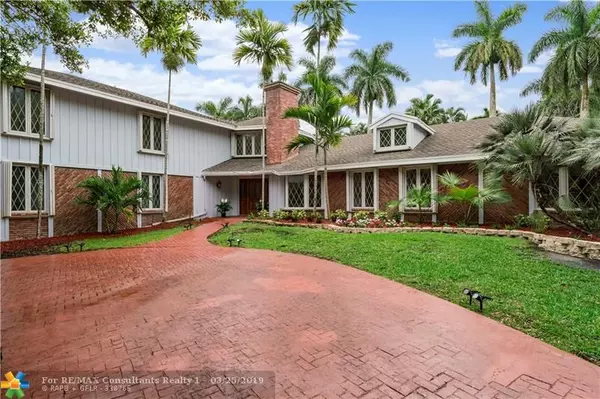$720,000
$800,000
10.0%For more information regarding the value of a property, please contact us for a free consultation.
10770 SW 48th St Davie, FL 33328
5 Beds
4.5 Baths
5,628 SqFt
Key Details
Sold Price $720,000
Property Type Single Family Home
Sub Type Single
Listing Status Sold
Purchase Type For Sale
Square Footage 5,628 sqft
Price per Sqft $127
Subdivision Fla Fruit Lands Co Sub 1
MLS Listing ID F10167570
Sold Date 07/19/19
Style Pool Only
Bedrooms 5
Full Baths 4
Half Baths 1
Construction Status Resale
HOA Y/N No
Year Built 1981
Annual Tax Amount $17,969
Tax Year 2018
Lot Size 1.280 Acres
Property Description
Beautiful Custom Built 5BR/4.5 BA, Swiss Chalet Style Home on park like setting on over 1.28 acres w/pool & 3CG. Private electronic entry gate w/video camera at bridge entry provides 24 hour recording surveillance. Mature oaks, royal palms, fruit and nut trees provide shade, beauty and tranquility. Private lagoon pond with fountains lead you to the rotunda in front of house. Elegant 2 story foyer entry features a custom wood staircase w/imported European antique tile. Living area features beautiful solid oak floors w/crown molding. New carpets in bedrooms. Eat in kitchen w/breakfast nook has marble floors & European wood cabinets, granite counter tops and s.s. appliances. The entire 2nd floor is a huge master suite. Private pond w/foot bridge that leads to island gazebo in center of pond.
Location
State FL
County Broward County
Community Sunshine Acres
Area Davie (3780-3790;3880)
Zoning A-1
Rooms
Bedroom Description At Least 1 Bedroom Ground Level,Master Bedroom Upstairs
Other Rooms Den/Library/Office, Utility Room/Laundry
Dining Room Dining/Living Room, Eat-In Kitchen, Snack Bar/Counter
Interior
Interior Features First Floor Entry, Built-Ins, Fireplace, 3 Bedroom Split, Walk-In Closets
Heating Central Heat
Cooling Central Cooling
Flooring Carpeted Floors, Marble Floors, Wood Floors
Equipment Automatic Garage Door Opener, Dishwasher, Disposal, Dryer, Electric Water Heater, Electric Range, Refrigerator, Washer
Furnishings Unfurnished
Exterior
Exterior Feature Fence, Fruit Trees, Open Balcony, Open Porch, Patio, Storm/Security Shutters
Parking Features Attached
Garage Spaces 3.0
Pool Below Ground Pool
Water Access N
View Pool Area View, Water View
Roof Type Comp Shingle Roof
Private Pool No
Building
Lot Description 1 To Less Than 2 Acre Lot, Interior Lot, Oversized Lot
Foundation Cbs Construction
Sewer Septic Tank
Water Well Water
Construction Status Resale
Schools
Elementary Schools Griffin
Middle Schools Pioneer
High Schools Cooper City
Others
Pets Allowed No
Senior Community No HOPA
Restrictions No Restrictions
Acceptable Financing Cash, Conventional, VA
Membership Fee Required No
Listing Terms Cash, Conventional, VA
Special Listing Condition As Is
Read Less
Want to know what your home might be worth? Contact us for a FREE valuation!

Our team is ready to help you sell your home for the highest possible price ASAP

Bought with Villamar Real Estate & Investments






