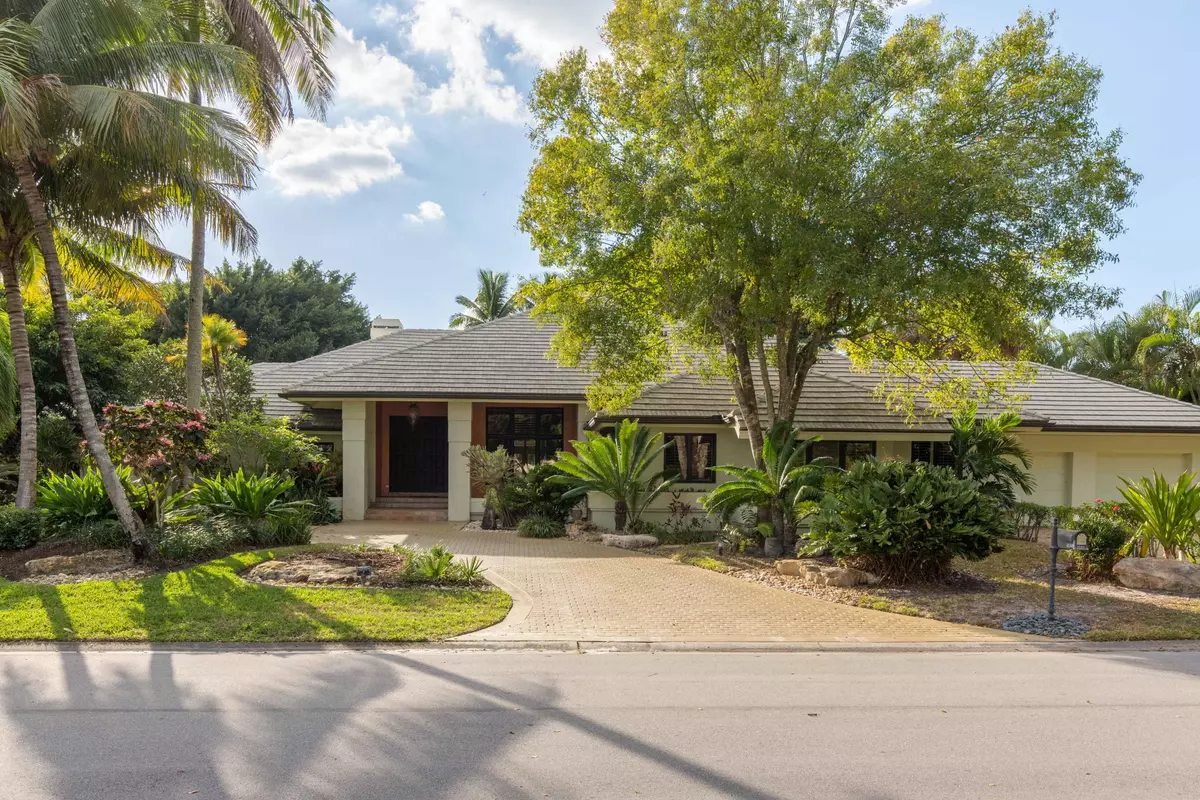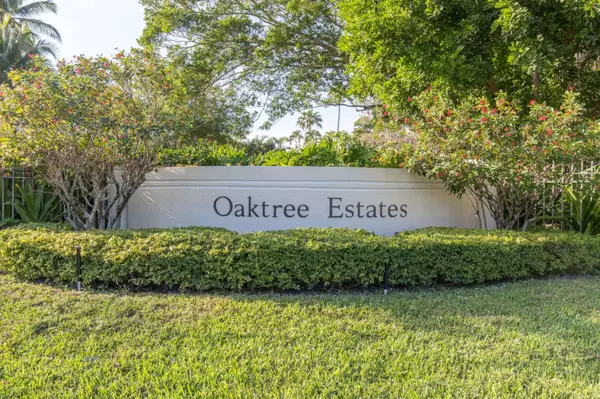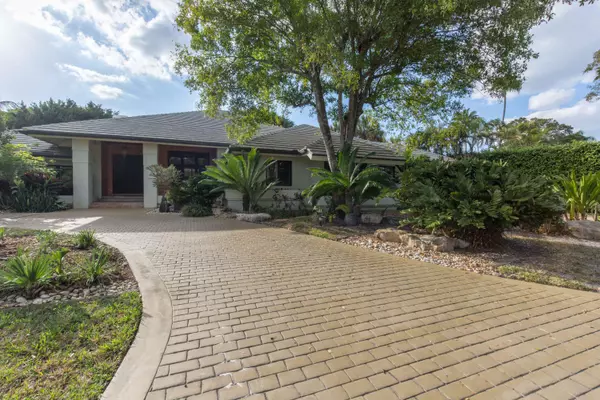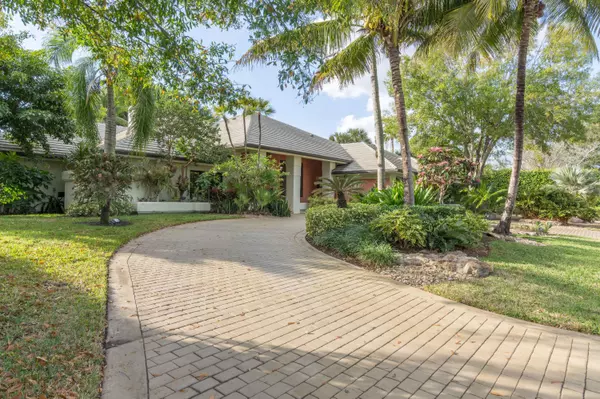Bought with Equestrian Sotheby's International Realty Inc.
$1,925,000
$2,200,000
12.5%For more information regarding the value of a property, please contact us for a free consultation.
11348 Long Meadow DR Wellington, FL 33414
5 Beds
4.1 Baths
4,184 SqFt
Key Details
Sold Price $1,925,000
Property Type Single Family Home
Sub Type Single Family Detached
Listing Status Sold
Purchase Type For Sale
Square Footage 4,184 sqft
Price per Sqft $460
Subdivision Oak Tree Est
MLS Listing ID RX-10302769
Sold Date 04/14/17
Style Traditional
Bedrooms 5
Full Baths 4
Half Baths 1
Construction Status Resale
HOA Fees $276/mo
HOA Y/N Yes
Abv Grd Liv Area 24
Year Built 1988
Annual Tax Amount $17,972
Tax Year 2016
Lot Size 0.643 Acres
Property Description
Ideally located within the secluded Oaktree Estates at Palm Beach Polo Golf and Country Club. With endless golf and sunset views, this home is a rare opportunity with unmatched privacy for entertaining. The main house has three bedrooms and five bathrooms together with a spacious office and gym/playroom . The generous floor plan offers many amenities including high ceilings, spacious gourmet kitchen, formal living room and dining room. The master suite features his/her walk-in closets, custom glass built-ins and marble bathroom. The guest house has two matching bedrooms suites with the individual access. The 45 x 20 Gunite pool and spa together with lush landscaping make for the ultimate backyard. This exceptional value won't last!
Location
State FL
County Palm Beach
Area 5520
Zoning WELL_P
Rooms
Other Rooms Cabana Bath
Master Bath Mstr Bdrm - Sitting, Separate Shower, Whirlpool Spa
Interior
Interior Features Decorative Fireplace, Fire Sprinkler, Fireplace(s), Foyer, French Door, Pantry, Roman Tub, Volume Ceiling, Walk-in Closet, Wet Bar
Heating Central, Electric
Cooling Central, Electric, Zoned
Flooring Carpet, Ceramic Tile, Marble, Wood Floor
Furnishings Unfurnished
Exterior
Exterior Feature Auto Sprinkler, Cabana, Custom Lighting, Fence, Outdoor Shower, Zoned Sprinkler
Garage Drive - Circular, Driveway, Garage - Attached, Golf Cart
Garage Spaces 2.0
Pool Equipment Included, Gunite, Heated, Inground, Spa
Utilities Available Cable, Public Sewer, Public Water
Amenities Available Fitness Center, Golf Course, Manager on Site, Pool, Putting Green, Sidewalks, Street Lights, Tennis
Waterfront No
Waterfront Description None
View Golf
Roof Type Concrete Tile
Parking Type Drive - Circular, Driveway, Garage - Attached, Golf Cart
Exposure West
Private Pool Yes
Building
Lot Description 1/2 to < 1 Acre
Story 1.00
Unit Features On Golf Course
Foundation CBS
Construction Status Resale
Others
Pets Allowed Yes
HOA Fee Include 276.00
Senior Community No Hopa
Restrictions Buyer Approval
Security Features Burglar Alarm,Security Patrol
Acceptable Financing Cash, Conventional
Membership Fee Required No
Listing Terms Cash, Conventional
Financing Cash,Conventional
Read Less
Want to know what your home might be worth? Contact us for a FREE valuation!

Our team is ready to help you sell your home for the highest possible price ASAP






