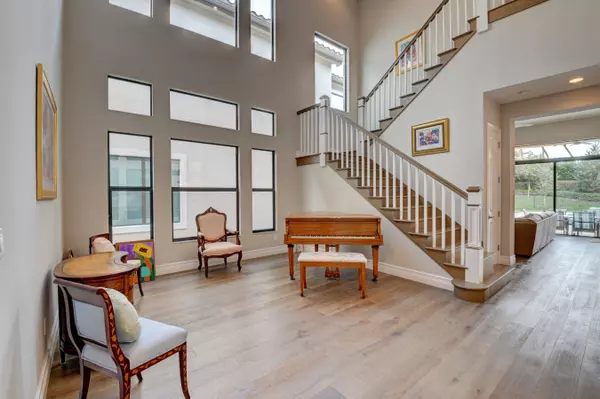Bought with Non-Member Selling Office
$1,075,000
$1,149,000
6.4%For more information regarding the value of a property, please contact us for a free consultation.
16412 Pantheon Pass Delray Beach, FL 33446
5 Beds
6 Baths
4,783 SqFt
Key Details
Sold Price $1,075,000
Property Type Single Family Home
Sub Type Single Family Detached
Listing Status Sold
Purchase Type For Sale
Square Footage 4,783 sqft
Price per Sqft $224
Subdivision Hyder Agr Pud Pl 6
MLS Listing ID RX-10530824
Sold Date 06/06/19
Style < 4 Floors,Contemporary
Bedrooms 5
Full Baths 6
Construction Status New Construction
HOA Fees $550/mo
HOA Y/N Yes
Year Built 2017
Annual Tax Amount $14,618
Tax Year 2018
Lot Size 8,649 Sqft
Property Description
:SEVEN BRIDGES! BEST BUY! HURRY! HIGHLY SOUGHT AFTER CONTEMPORARY ANABELLE MODEL! ANONLY 18 MOS OLD! FAST CLOSING! NO NEED TO WAIT FOR CONSTRUCTION! CUSTOMIZED & UPGRADED IN EVERY WAY, $350,000 IN UPGRADES! WHOLE HOUSE GENERATOR! HEATED SALT WATER POOL FEATURES A SWIM OUT, WATER FEATURE,GLASS TILES,SPA&TRAVERTINE MARBLE DECK. SIT POOLSIDE UNDER YOUR UMBRELLA&ENJOY THE PRIVATE EXTENDED YARD. ELECTRIC SUN SHADES. NO REAR NEIGHBORS. CHEF'S KITCHEN IS EVERYTHING YOU EVER DREAMED OF! WHITE MODERN CABINETS,OVERSIZED QUARTZ ISLAND, POT DRAWERS, DECORATIVE VENT,KITCHEN AID SS APPLIANCES,WOLF 5 BURNER RANGE&MICROWAVE. LUXURIOUS MASTER SUITE W/HIS/HERS CLOSETS,ROMAN TUB, SEPARATE SHOWER&DOUBLE VANITIES.(ALL WHITE). 2 CARRIER A/C SYSTEMS. EXPANDED MODEL BY 2FT! GREAT OPPORTUNITY!
Location
State FL
County Palm Beach
Community Seven Bridges
Area 4740
Zoning AGR-PU
Rooms
Other Rooms Cabana Bath, Den/Office, Family, Laundry-Inside, Laundry-Util/Closet
Master Bath Dual Sinks, Mstr Bdrm - Sitting, Mstr Bdrm - Upstairs, Separate Shower, Separate Tub
Interior
Interior Features Bar, Cook Island, Foyer, Pantry, Volume Ceiling, Walk-in Closet
Heating Central
Cooling Central, Paddle Fans
Flooring Carpet, Wood Floor
Furnishings Unfurnished
Exterior
Exterior Feature Auto Sprinkler, Open Patio, Open Porch
Parking Features Garage - Attached
Garage Spaces 3.0
Pool Inground, Spa
Community Features Sold As-Is
Utilities Available Cable, Electric, Gas Natural, Public Sewer, Public Water
Amenities Available Basketball, Clubhouse, Exercise Room, Game Room, Pool, Tennis
Waterfront Description None
View Garden, Pool
Roof Type S-Tile
Present Use Sold As-Is
Exposure W
Private Pool Yes
Building
Lot Description < 1/4 Acre
Story 2.00
Foundation CBS
Construction Status New Construction
Schools
Middle Schools Eagles Landing Middle School
High Schools Olympic Heights Community High
Others
Pets Allowed Yes
HOA Fee Include Common Areas,Lawn Care,Management Fees,Recrtnal Facility,Security
Senior Community No Hopa
Restrictions Buyer Approval
Security Features Burglar Alarm,Gate - Manned
Acceptable Financing Cash, Conventional
Membership Fee Required No
Listing Terms Cash, Conventional
Financing Cash,Conventional
Pets Allowed Up to 2 Pets
Read Less
Want to know what your home might be worth? Contact us for a FREE valuation!

Our team is ready to help you sell your home for the highest possible price ASAP






