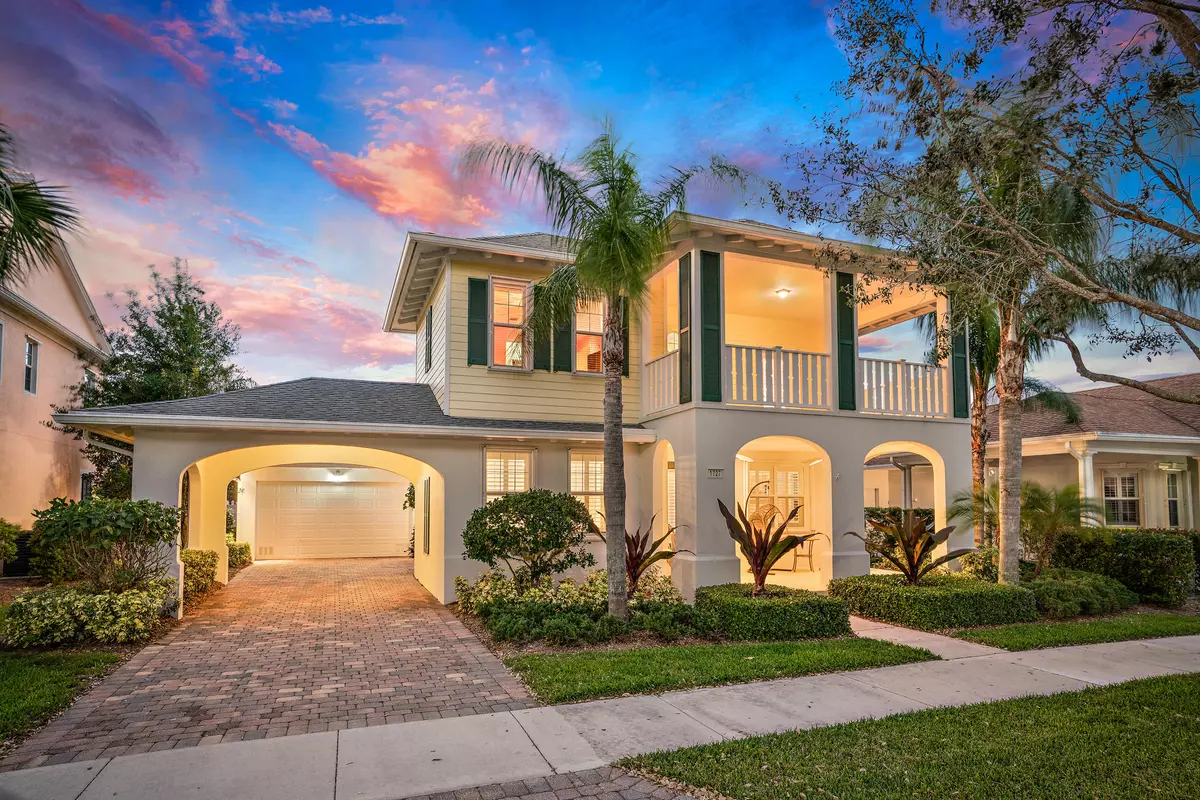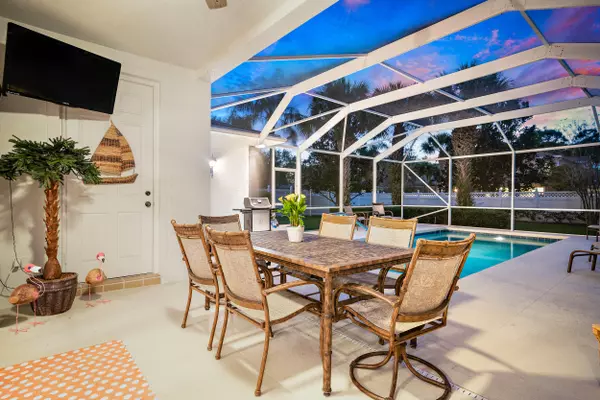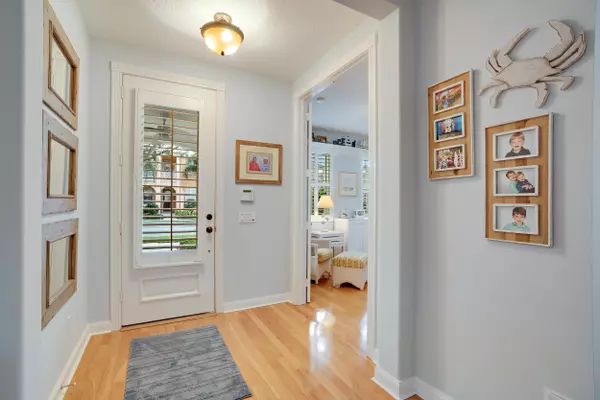Bought with RE/MAX Ocean Properties
$745,000
$775,000
3.9%For more information regarding the value of a property, please contact us for a free consultation.
1727 W Community DR Jupiter, FL 33458
5 Beds
4 Baths
3,325 SqFt
Key Details
Sold Price $745,000
Property Type Single Family Home
Sub Type Single Family Detached
Listing Status Sold
Purchase Type For Sale
Square Footage 3,325 sqft
Price per Sqft $224
Subdivision Martinique At Abacoa
MLS Listing ID RX-10511376
Sold Date 04/29/19
Bedrooms 5
Full Baths 4
Construction Status Resale
HOA Fees $240/mo
HOA Y/N Yes
Abv Grd Liv Area 31
Min Days of Lease 365
Year Built 2006
Annual Tax Amount $12,184
Tax Year 2018
Lot Size 9,682 Sqft
Property Description
Remarkable Martinique pool home with 5 bedrooms 4 full baths and 3,325 square feet under air, 2 car garage and a Porte Corchere. A warm and inviting covered front porch will welcome you in. Walk inside to a bright and open floor plan with wood flooring, plantation shutters and custom moldings. The front den/office is equipped with a built in work station, shelving and extra storage. The kitchen is open to the family room and offers plenty of cabinet space, quartz counters, new dishwasher, and tile backsplash. A large downstairs guest suite is conveniently located off the pool and cabana bath. Two brand new AC units replaced January 2019. The generous upstairs master suite has wood flooring, a comfortable sitting area,
Location
State FL
County Palm Beach
Community Abacoa
Area 5100
Zoning MXD(ci
Rooms
Other Rooms Family, Den/Office
Master Bath Separate Shower, Mstr Bdrm - Upstairs, Mstr Bdrm - Sitting, Dual Sinks, Separate Tub
Interior
Interior Features Foyer, Laundry Tub, Closet Cabinets, Built-in Shelves
Heating Electric
Cooling Electric, Ceiling Fan
Flooring Wood Floor, Ceramic Tile, Carpet
Furnishings Unfurnished
Exterior
Garage Spaces 2.0
Community Features Sold As-Is
Utilities Available Underground
Amenities Available Clubhouse
Waterfront Description None
Present Use Sold As-Is
Exposure South
Private Pool Yes
Building
Lot Description Sidewalks, West of US-1, Public Road
Story 2.00
Foundation CBS
Construction Status Resale
Schools
Elementary Schools Lighthouse Elementary School
Middle Schools Independence Middle School
High Schools William T. Dwyer High School
Others
Pets Allowed Restricted
HOA Fee Include 240.00
Senior Community No Hopa
Restrictions Lease OK w/Restrict
Acceptable Financing Cash, VA, Conventional
Membership Fee Required No
Listing Terms Cash, VA, Conventional
Financing Cash,VA,Conventional
Pets Allowed No Aggressive Breeds
Read Less
Want to know what your home might be worth? Contact us for a FREE valuation!

Our team is ready to help you sell your home for the highest possible price ASAP






