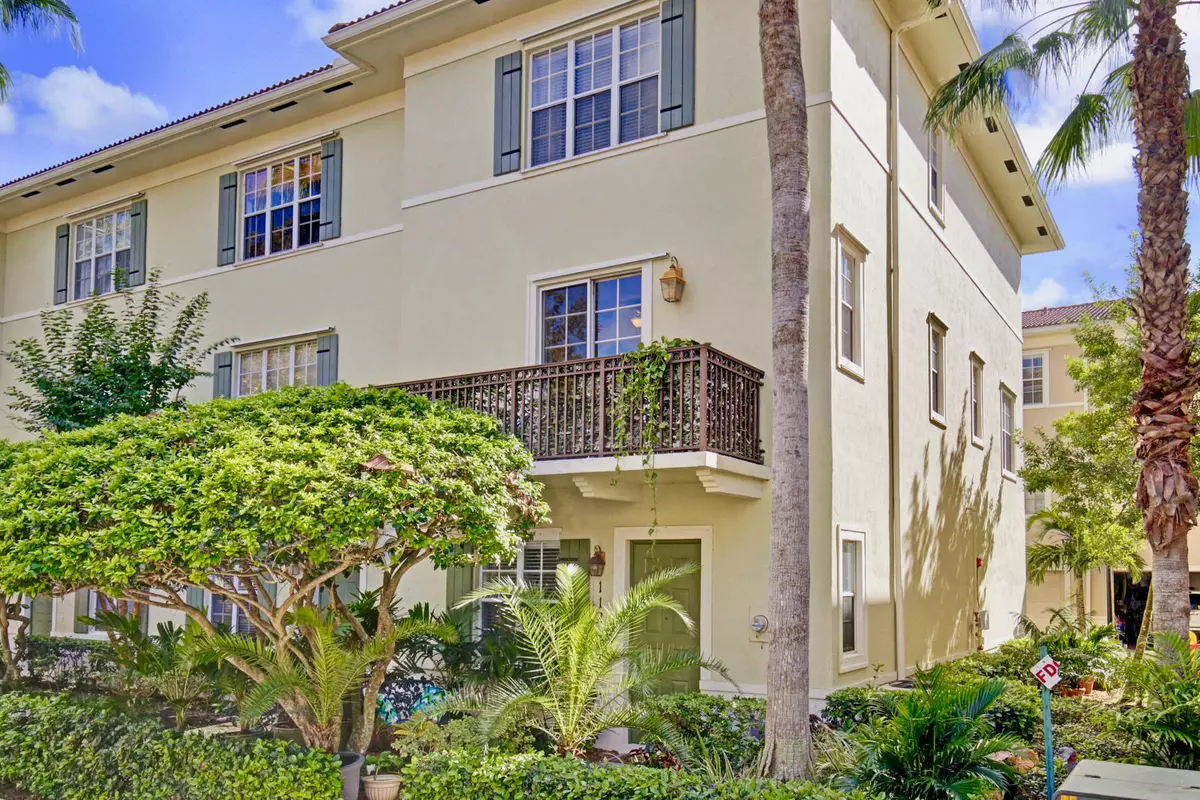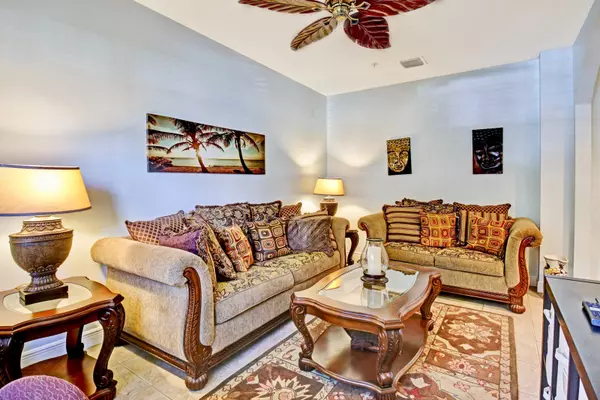Bought with EXP Realty LLC
$306,000
$319,900
4.3%For more information regarding the value of a property, please contact us for a free consultation.
112 Osceola LN Jupiter, FL 33458
3 Beds
3.1 Baths
1,953 SqFt
Key Details
Sold Price $306,000
Property Type Townhouse
Sub Type Townhouse
Listing Status Sold
Purchase Type For Sale
Square Footage 1,953 sqft
Price per Sqft $156
Subdivision Osceola Woods
MLS Listing ID RX-10482107
Sold Date 02/26/19
Style < 4 Floors,Townhouse
Bedrooms 3
Full Baths 3
Half Baths 1
Construction Status Resale
HOA Fees $298/mo
HOA Y/N Yes
Abv Grd Liv Area 27
Min Days of Lease 365
Year Built 2003
Annual Tax Amount $3,841
Tax Year 2018
Lot Size 1,795 Sqft
Property Description
END UNIT town home in Osceola Woods at Abacoa offering 3 bedrooms, 3 full baths, a 1/2 bath PLUS a huge 1st floor flex room that could be another bedroom / family room / or office space. And a 2 CAR GARAGE. Because this is an end unit, tons of natural light fill this spacious home. Master suite has a private 5 piece bath and 2 walk in closets. Newer washer & dryer are upstairs for convenience. You'll enjoy the balcony space year round since it faces north. Quiet location too within the community (no road noise) . Steps away from the community pool, 1/2 mi from downtown Abacoa, close to the beach and local restaurants, and convenient access to I-95. HVAC 2014 - Hot Water Htr 2017 - Full Set of Hurricane Panels.
Location
State FL
County Palm Beach
Community Osceola Woods
Area 5330
Zoning MXD(ci
Rooms
Other Rooms Den/Office, Great
Master Bath Dual Sinks, Separate Shower, Separate Tub
Interior
Interior Features Foyer, Pantry, Upstairs Living Area, Walk-in Closet
Heating Central
Cooling Ceiling Fan, Central
Flooring Carpet, Ceramic Tile, Laminate
Furnishings Unfurnished
Exterior
Exterior Feature Auto Sprinkler, Open Balcony
Parking Features 2+ Spaces, Garage - Attached
Garage Spaces 2.0
Community Features Sold As-Is
Utilities Available Electric
Amenities Available Pool, Sidewalks
Waterfront Description None
Present Use Sold As-Is
Exposure North
Private Pool No
Building
Lot Description < 1/4 Acre, Public Road, Sidewalks
Story 3.00
Unit Features Corner
Foundation CBS
Construction Status Resale
Schools
Elementary Schools Lighthouse Elementary School
Middle Schools Independence Middle School
High Schools William T. Dwyer High School
Others
Pets Allowed Yes
HOA Fee Include 298.00
Senior Community No Hopa
Restrictions Buyer Approval,Commercial Vehicles Prohibited,Lease OK w/Restrict
Security Features Security Sys-Owned
Acceptable Financing Cash, Conventional, FHA, VA
Membership Fee Required No
Listing Terms Cash, Conventional, FHA, VA
Financing Cash,Conventional,FHA,VA
Read Less
Want to know what your home might be worth? Contact us for a FREE valuation!

Our team is ready to help you sell your home for the highest possible price ASAP






