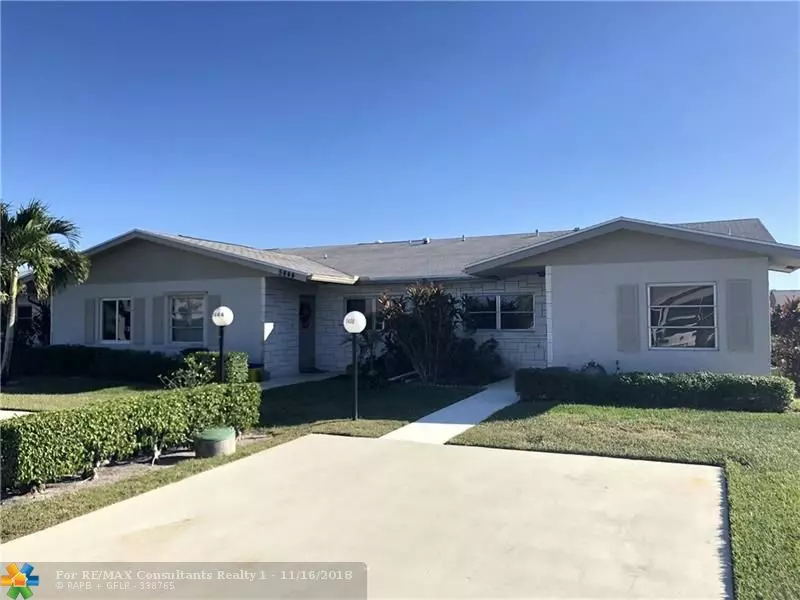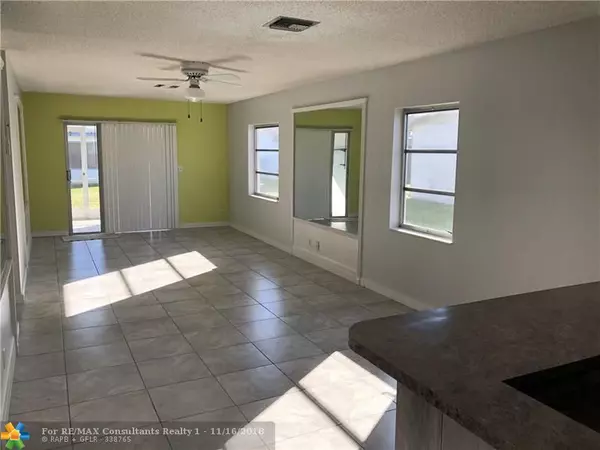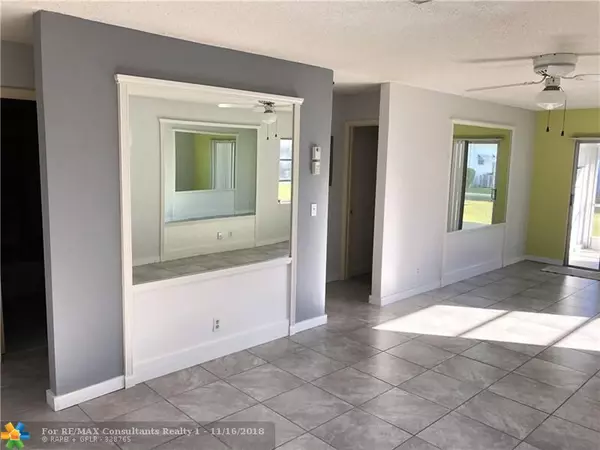$135,000
$139,000
2.9%For more information regarding the value of a property, please contact us for a free consultation.
5450 Janice Ln #5450 West Palm Beach, FL 33417
2 Beds
2 Baths
1,246 SqFt
Key Details
Sold Price $135,000
Property Type Townhouse
Sub Type Villa
Listing Status Sold
Purchase Type For Sale
Square Footage 1,246 sqft
Price per Sqft $108
Subdivision Cypress Lakes 06A
MLS Listing ID F10150261
Sold Date 02/11/19
Style Villa Fee Simple
Bedrooms 2
Full Baths 2
Construction Status Resale
HOA Fees $265/mo
HOA Y/N Yes
Year Built 1984
Annual Tax Amount $1,806
Tax Year 2017
Lot Size 4,179 Sqft
Property Description
Beautiful Home in charming Golf Community!!! SELLER FINANCING AVAILABLE UP TO 20% OF SALE PRICE!!! This is a 2 bedroom, 2 bathroom villa style home in quiet 55+ active community. This property is move in ready with upgraded appliances, clean tile throughout, bright colors, and open space in the living room. Comfortably spacious bedrooms and cozy screened in porch make this the ideal retirement home. The community has all the amenities including, a FREE full 18 hole golf course with a mini golf course, tennis court, club house, gyms, sauna, picnic area, and heated community pool. HOA only $265 monthly. Close to post office, shopping, restaurants, airport, and so much more!! Property also has its own private driveway so bring your golf cart and enjoy the beautiful, sunny Florida Lifestyle.
Location
State FL
County Palm Beach County
Area Palm Beach 5400; 5410; 5450
Building/Complex Name Cypress Lakes
Zoning RS
Rooms
Bedroom Description At Least 1 Bedroom Ground Level,Entry Level
Other Rooms Storage Room, Utility Room/Laundry
Dining Room Dining/Living Room, Eat-In Kitchen
Interior
Interior Features Bar, Custom Mirrors
Heating Central Heat
Cooling Central Cooling
Flooring Tile Floors
Equipment Dishwasher, Disposal, Dryer, Electric Water Heater, Icemaker, Microwave, Electric Range, Refrigerator, Washer
Furnishings Unfurnished
Exterior
Exterior Feature Screened Porch
Amenities Available Bike/Jog Path, Bbq/Picnic Area, Clubhouse-Clubroom, Community Room, Exercise Room, Golf Course Com, Heated Pool, Putting Green, Shuffleboard, Spa/Hot Tub
Water Access Y
Water Access Desc None
View Garden View
Roof Type Comp Shingle Roof
Private Pool No
Building
Lot Description Less Than 1/4 Acre Lot
Unit Features Golf View
Foundation Concrete Block Construction, Cbs Construction
Sewer Municipal Sewer
Water Municipal Water
Unit Floor 1
Construction Status Resale
Others
Pets Allowed Yes
HOA Fee Include 265
Senior Community Verified
Restrictions Other Restrictions
Security Features Complex Fenced,Security Patrol
Acceptable Financing Cash, Conventional, FHA, VA
Membership Fee Required No
Listing Terms Cash, Conventional, FHA, VA
Pets Allowed Maximum 20 Lbs
Read Less
Want to know what your home might be worth? Contact us for a FREE valuation!

Our team is ready to help you sell your home for the highest possible price ASAP

Bought with Partnership Realty Inc.





