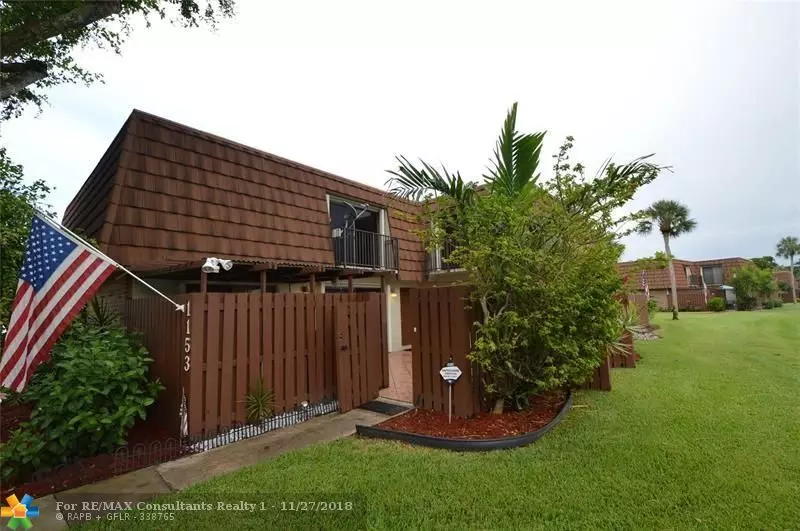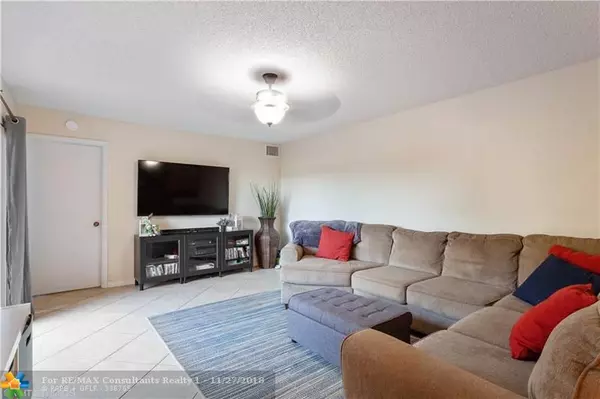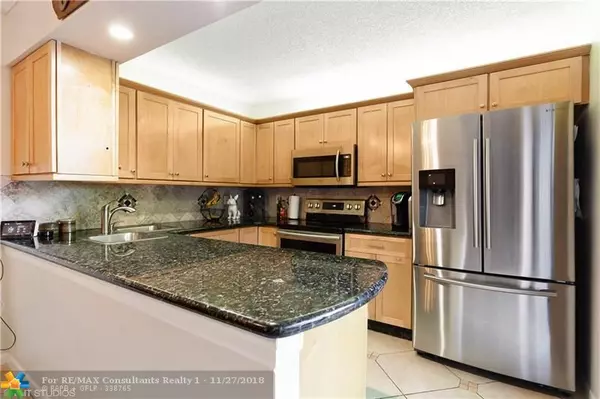$275,000
$279,000
1.4%For more information regarding the value of a property, please contact us for a free consultation.
1153 SW 118th Ter #1153 Davie, FL 33325
3 Beds
2.5 Baths
1,489 SqFt
Key Details
Sold Price $275,000
Property Type Townhouse
Sub Type Townhouse
Listing Status Sold
Purchase Type For Sale
Square Footage 1,489 sqft
Price per Sqft $184
Subdivision The Village @ Lake Pine
MLS Listing ID F10151172
Sold Date 01/18/19
Style Townhouse Fee Simple
Bedrooms 3
Full Baths 2
Half Baths 1
Construction Status New Construction
HOA Fees $237/mo
HOA Y/N Yes
Year Built 1984
Annual Tax Amount $3,917
Tax Year 2018
Property Description
LOCATION. LOCATION. LOCATION. Highly sought-after, quiet Davie neighborhood with easy access to schools and shopping. You will absolutely love this 3 bedroom/2.5 bathroom townhome with expansive lake views, mesmerizing sunsets, and conveniently located by a large community pool w/an enormous BBQ pavilion. The home has a new refrigerator, microwave, stove, dishwasher, washer/dryer, and fresh interior paint. The first floor has one bedroom with a large closet and the second floor has the second bedroom/full bathroom and master w/dual walk-in closets. You'll enjoy entertaining in your fenced private courtyard area or opening the double gates that provide direct lake view access with the most amazing sunset views.
Location
State FL
County Broward County
Area Davie (3780-3790;3880)
Building/Complex Name The Village @ Lake Pine
Rooms
Bedroom Description At Least 1 Bedroom Ground Level,Entry Level,Master Bedroom Upstairs
Other Rooms Family Room
Dining Room Eat-In Kitchen
Interior
Interior Features First Floor Entry, Walk-In Closets
Heating Central Heat
Cooling Central Cooling
Flooring Tile Floors
Equipment Dishwasher, Disposal, Dryer, Electric Water Heater, Icemaker, Microwave, Refrigerator, Washer
Exterior
Exterior Feature Courtyard, Fence, Storm/Security Shutters
Amenities Available Basketball Courts, Bbq/Picnic Area, Cabana, Clubhouse-Clubroom, Pool, Tennis
Waterfront Description Lake Front
Water Access Y
Water Access Desc Other
Private Pool No
Building
Unit Features Garden View,Lake,Pool Area View
Foundation Concrete Block With Brick, Cbs Construction
Unit Floor 1
Construction Status New Construction
Schools
Elementary Schools Fox Trail
Middle Schools Indian Ridge
High Schools Western
Others
Pets Allowed Yes
HOA Fee Include 237
Senior Community No HOPA
Restrictions Ok To Lease
Security Features Other Security
Acceptable Financing Cash, Conventional, FHA-Va Approved
Membership Fee Required No
Listing Terms Cash, Conventional, FHA-Va Approved
Pets Allowed Restrictions Or Possible Restrictions
Read Less
Want to know what your home might be worth? Contact us for a FREE valuation!

Our team is ready to help you sell your home for the highest possible price ASAP

Bought with RE/MAX Experience






