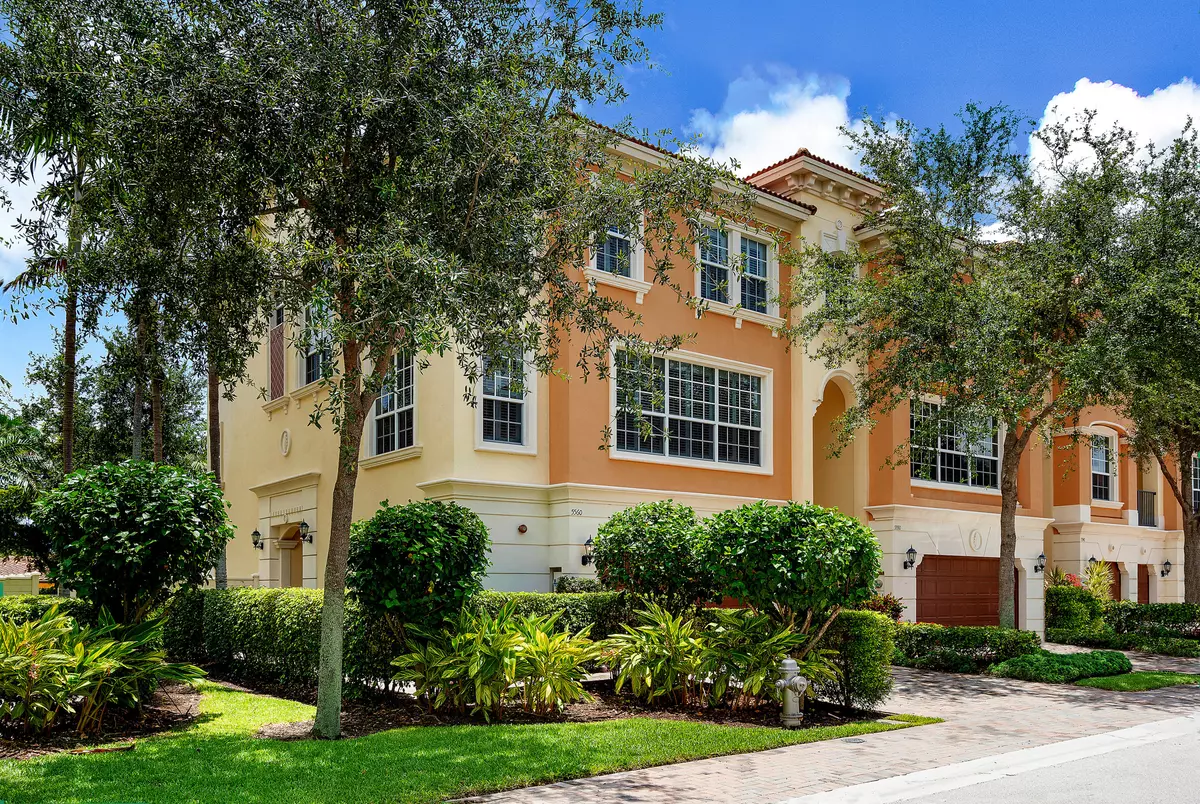Bought with Florida Realty Fusion Corp
$610,000
$648,000
5.9%For more information regarding the value of a property, please contact us for a free consultation.
5560 NE Trieste WAY Boca Raton, FL 33487
4 Beds
3.1 Baths
3,036 SqFt
Key Details
Sold Price $610,000
Property Type Townhouse
Sub Type Townhouse
Listing Status Sold
Purchase Type For Sale
Square Footage 3,036 sqft
Price per Sqft $200
Subdivision Trieste At Boca
MLS Listing ID RX-10438393
Sold Date 10/26/18
Style < 4 Floors,Townhouse
Bedrooms 4
Full Baths 3
Half Baths 1
Construction Status Resale
HOA Fees $541/mo
HOA Y/N Yes
Abv Grd Liv Area 2
Year Built 2006
Annual Tax Amount $8,153
Tax Year 2017
Property Description
Embrace easy living and an active East Boca lifestyle in the well-planned enclave of Trieste, a guard-gated haven close to everything that Boca & Delray have to offer, and only minutes to the beach! Move right into this bright and airy, beautifully-maintained, 3,787 total square foot corner-end Aventino townhome with 4 BR/3.1 BA. This IS ONE OF THE BEST LOCATIONS IN TRIESTE WITH NO NEIGHBORS BEHIND the residence offering a truly private setting opening to outdoor living spaces complete with summer kitchen/BBQ lanai for entertaining, or for your own personal retreat. Light-infused rooms are set off by 9-ft ceilings, marble floors, brand-new carpeting, wood tile, plantation shutters, impact glass, tankless gas WH, newly-serviced elevator and oversized 2-car garage with additional storage.
Location
State FL
County Palm Beach
Community Trieste @ Boca Raton
Area 4240
Zoning R3(cit
Rooms
Other Rooms Family, Laundry-Util/Closet, Storage
Master Bath Dual Sinks, Mstr Bdrm - Upstairs, Separate Shower, Separate Tub, Whirlpool Spa
Interior
Interior Features Built-in Shelves, Closet Cabinets, Elevator, Foyer, Kitchen Island, Pantry, Roman Tub, Walk-in Closet
Heating Central, Electric, Zoned
Cooling Central, Electric, Zoned
Flooring Carpet, Marble, Tile
Furnishings Unfurnished
Exterior
Exterior Feature Auto Sprinkler, Built-in Grill, Covered Patio, Fence, Room for Pool, Summer Kitchen
Parking Features Driveway, Garage - Attached
Garage Spaces 2.0
Community Features Sold As-Is
Utilities Available Cable, Electric, Gas Natural, Public Sewer, Public Water
Amenities Available Bike - Jog, Picnic Area, Pool, Sidewalks, Spa-Hot Tub, Street Lights, Whirlpool
Waterfront Description None
View Garden
Roof Type Concrete Tile,S-Tile
Present Use Sold As-Is
Handicap Access Accessible Elevator Installed
Exposure West
Private Pool No
Building
Lot Description < 1/4 Acre, East of US-1, Private Road, Sidewalks
Story 3.00
Unit Features Corner
Foundation Block, CBS, Concrete
Construction Status Resale
Schools
Elementary Schools J. C. Mitchell Elementary School
Middle Schools Boca Raton Community Middle School
High Schools Boca Raton Community High School
Others
Pets Allowed Yes
HOA Fee Include 541.67
Senior Community No Hopa
Restrictions Buyer Approval,Commercial Vehicles Prohibited,Interview Required,Lease OK,No Lease 1st Year,Tenant Approval
Security Features Burglar Alarm,Gate - Manned,Security Patrol,Security Sys-Owned,Wall
Acceptable Financing Cash, Conventional
Membership Fee Required No
Listing Terms Cash, Conventional
Financing Cash,Conventional
Pets Allowed Up to 2 Pets
Read Less
Want to know what your home might be worth? Contact us for a FREE valuation!

Our team is ready to help you sell your home for the highest possible price ASAP






