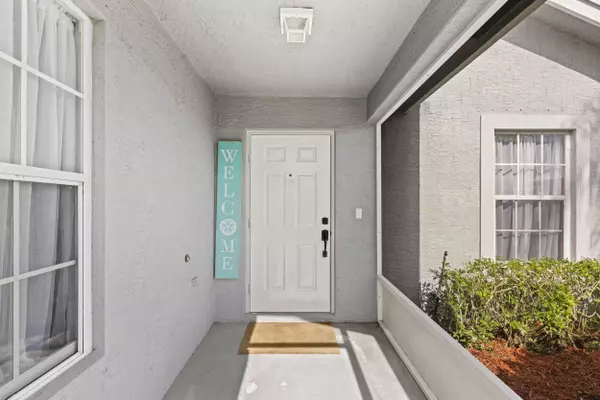Bought with Better Homes & Gdns RE Fla 1st
$412,000
$415,000
0.7%For more information regarding the value of a property, please contact us for a free consultation.
2829 SW Montego TER Stuart, FL 34997
3 Beds
2 Baths
1,485 SqFt
Key Details
Sold Price $412,000
Property Type Single Family Home
Sub Type Single Family Detached
Listing Status Sold
Purchase Type For Sale
Square Footage 1,485 sqft
Price per Sqft $277
Subdivision River Forest
MLS Listing ID RX-11049224
Sold Date 08/12/25
Style Ranch
Bedrooms 3
Full Baths 2
Construction Status Resale
HOA Fees $175/mo
HOA Y/N Yes
Year Built 2001
Annual Tax Amount $5,254
Tax Year 2024
Lot Size 6,600 Sqft
Property Sub-Type Single Family Detached
Property Description
This CBS home offers vaulted ceilings, abundant natural light, and an open-concept living area creating a spacious feel. The fenced yard gives ample space for your kids/dogs to play or for a future custom pool. The kitchen features a breakfast bar and a casual dining area, offering potential for expansion.Equipped with a generator, hurricane shutters, and a brand new metal roof, this home will make storm prep easy. Other upgrades include a custom primary closet and water filtration system. Community amenities include a playground, gym, pool, and a recreation room. The private boat ramp and boat/RV storage (for just $30/mo) are a huge plus. Conveniently located just minutes from I95, new communities and exclusive golf courses. A great investment opportunity!
Location
State FL
County Martin
Area 12 - Stuart - Southwest
Zoning Res
Rooms
Other Rooms Laundry-Inside
Master Bath Mstr Bdrm - Ground, Separate Shower
Interior
Interior Features Pantry, Split Bedroom, Volume Ceiling, Walk-in Closet
Heating Central
Cooling Ceiling Fan, Central
Flooring Carpet, Ceramic Tile
Furnishings Unfurnished
Exterior
Exterior Feature Covered Patio, Fence, Room for Pool, Screened Patio, Zoned Sprinkler
Parking Features Driveway, Garage - Attached, RV/Boat
Garage Spaces 2.0
Utilities Available Public Sewer, Public Water
Amenities Available Boating, Clubhouse, Fitness Center, Playground, Pool
Waterfront Description None
Water Access Desc Ramp
Roof Type Metal
Exposure South
Private Pool No
Building
Lot Description < 1/4 Acre
Story 1.00
Foundation Block, CBS
Construction Status Resale
Schools
Elementary Schools Crystal Lake Elementary School
Middle Schools Dr. David L. Anderson Middle School
High Schools South Fork High School
Others
Pets Allowed Yes
HOA Fee Include Cable,Common Areas
Senior Community No Hopa
Restrictions Buyer Approval
Security Features None
Acceptable Financing Cash, Conventional, FHA, VA
Horse Property No
Membership Fee Required No
Listing Terms Cash, Conventional, FHA, VA
Financing Cash,Conventional,FHA,VA
Pets Allowed Number Limit
Read Less
Want to know what your home might be worth? Contact us for a FREE valuation!

Our team is ready to help you sell your home for the highest possible price ASAP





