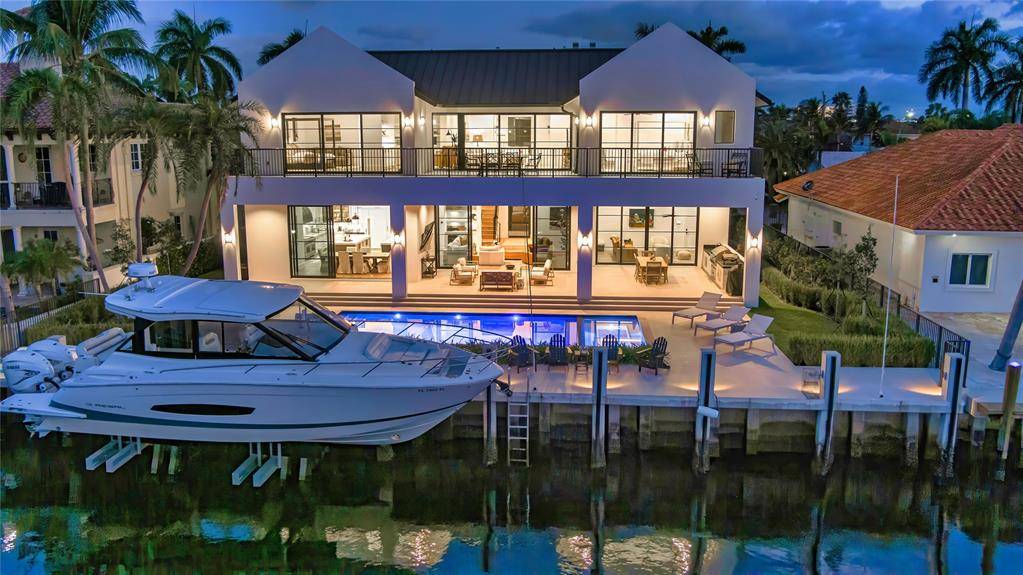$6,700,000
$6,995,000
4.2%For more information regarding the value of a property, please contact us for a free consultation.
3020 NE 42nd St Fort Lauderdale, FL 33308
5 Beds
6 Baths
5,303 SqFt
Key Details
Sold Price $6,700,000
Property Type Single Family Home
Sub Type Single
Listing Status Sold
Purchase Type For Sale
Square Footage 5,303 sqft
Price per Sqft $1,263
Subdivision Coral Ridge Country Club
MLS Listing ID F10478848
Sold Date 07/01/25
Style WF/Pool/Ocean Access
Bedrooms 5
Full Baths 5
Half Baths 2
Construction Status Resale
Year Built 2023
Annual Tax Amount $75,841
Tax Year 2024
Lot Size 10,350 Sqft
Property Sub-Type Single
Property Description
Coastal-Farmhouse Deepwater Estate sited on 90 +/- feet of waterfrontage in the prestigious enclave of Coral Ridge Isles. Masterfully crafted by renowned builder Zahn Development, this residence sets a new standard for living, with craftsmanship and materials that assure peace of mind. Open free-flowing interior spaces with large window walls of sliders are created for indoor/outdoor living. Two-Story, 5 bedrooms, 5 full baths, and 2 half baths. Second level primary suite with sitting room and marble-lined spa-like bathroom. Outdoor entertainment is enjoyed at the south facing pool/patio and spacious covered lanai w/summer kitchen. Ideal for boating enthusiasts, this exceptional estate features a full-service concrete yacht dock with 27,000 lbs boat lift minutes to ocean access.
Location
State FL
County Broward County
Area Ft Ldale Ne (3240-3270;3350-3380;3440-3450;3700)
Zoning RS-8
Rooms
Bedroom Description At Least 1 Bedroom Ground Level,Master Bedroom Upstairs,Sitting Area - Master Bedroom
Other Rooms Den/Library/Office, Great Room, Media Room, Utility Room/Laundry
Interior
Interior Features Bar, Kitchen Island, Elevator, Fireplace, Foyer Entry, Pantry, Walk-In Closets
Heating Central Heat, Electric Heat
Cooling Central Cooling, Zoned Cooling
Flooring Wood Floors
Equipment Bottled Gas, Dishwasher, Dryer, Gas Range, Microwave, Other Equipment/Appliances, Refrigerator, Washer
Furnishings Unfurnished
Exterior
Exterior Feature Built-In Grill, Exterior Lights, High Impact Doors
Parking Features Attached
Garage Spaces 3.0
Pool Below Ground Pool, Heated
Waterfront Description Canal Front,Canal Width 1-80 Feet,No Fixed Bridges,Ocean Access
Water Access Desc Boatlift,Private Dock,Unrestricted Salt Water Access
View Canal, Water View
Roof Type Metal Roof,Other Roof
Private Pool 1
Building
Lot Description Less Than 1/4 Acre Lot, East Of Us 1
Foundation Concrete Block Construction, Piling Construction
Sewer Municipal Sewer
Water Municipal Water
Construction Status Resale
Others
Senior Community No HOPA
Restrictions No Restrictions
Acceptable Financing Cash, Conventional
Listing Terms Cash, Conventional
Read Less
Want to know what your home might be worth? Contact us for a FREE valuation!

Our team is ready to help you sell your home for the highest possible price ASAP

Bought with Keller Williams Realty Services





