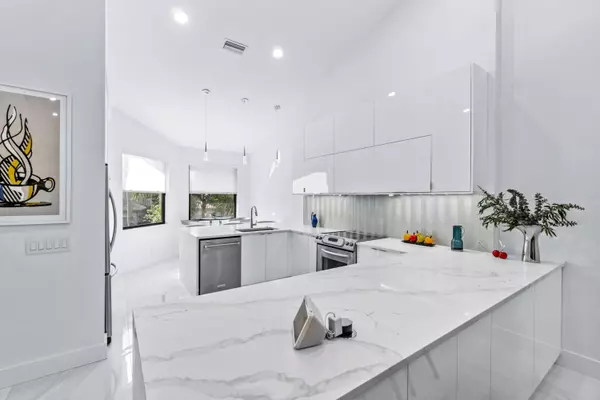Bought with Engel & Volkers Boca Raton
$850,000
$995,000
14.6%For more information regarding the value of a property, please contact us for a free consultation.
16844 Isle Of Palms C DR C Delray Beach, FL 33484
3 Beds
2.1 Baths
2,438 SqFt
Key Details
Sold Price $850,000
Property Type Condo
Sub Type Condo/Coop
Listing Status Sold
Purchase Type For Sale
Square Footage 2,438 sqft
Price per Sqft $348
Subdivision Cypress Isle / Polo Club
MLS Listing ID RX-11048734
Sold Date 02/14/25
Bedrooms 3
Full Baths 2
Half Baths 1
Construction Status Resale
Membership Fee $200,000
HOA Fees $957/mo
HOA Y/N Yes
Year Built 1989
Annual Tax Amount $5,919
Tax Year 2024
Property Sub-Type Condo/Coop
Property Description
Welcome to this remarkable renovated penthouse condo, where refined sophistication meets modern luxury throughout. A tropical tree-lined walkway leads you to the entrance, where an impactful modern foyer provides your private elevator and a striking glass staircase. Ascending, a coveted versatile den with vaulted ceilings, is first noted to serve multiple purposes for entertaining. Approaching the heart of the home lies the beautifully appointed kitchen, a true masterpiece for culinary enthusiasts who love to entertain. It boasts sleek waterfall quartz countertops with dual peninsulas, a herringbone backsplash, top-of-the-line appliances, and abundant storage that makes organization effortless. The modern dining and living room flow seamlessly with the open concept, leading to an
Location
State FL
County Palm Beach
Community Polo Club
Area 4650
Zoning RTS
Rooms
Other Rooms Family, Laundry-Util/Closet
Master Bath Dual Sinks, Mstr Bdrm - Upstairs, Separate Shower
Interior
Interior Features Built-in Shelves, Closet Cabinets, Elevator, Kitchen Island, Split Bedroom, Upstairs Living Area, Volume Ceiling, Walk-in Closet
Heating Central, Electric
Cooling Central, Electric
Flooring Other
Furnishings Unfurnished
Exterior
Exterior Feature Covered Balcony
Parking Features 2+ Spaces, Driveway, Garage - Attached
Garage Spaces 1.0
Community Features Gated Community
Utilities Available Cable, Electric, Public Sewer, Public Water, Underground
Amenities Available Basketball, Bike - Jog, Business Center, Cafe/Restaurant, Clubhouse, Elevator, Fitness Center, Game Room, Golf Course, Manager on Site, Pickleball, Pool, Putting Green, Spa-Hot Tub, Tennis, Whirlpool
Waterfront Description None
View Lake
Roof Type Concrete Tile,S-Tile
Exposure South
Private Pool No
Building
Story 2.00
Entry Level 2.00
Foundation Woodside
Unit Floor 2
Construction Status Resale
Others
Pets Allowed Restricted
HOA Fee Include Cable,Common Areas,Common R.E. Tax,Insurance-Bldg,Lawn Care,Maintenance-Exterior,Manager,Roof Maintenance,Security,Sewer,Trash Removal,Water
Senior Community No Hopa
Restrictions Buyer Approval
Security Features Gate - Manned,Security Patrol
Acceptable Financing Cash, Conventional
Horse Property No
Membership Fee Required Yes
Listing Terms Cash, Conventional
Financing Cash,Conventional
Read Less
Want to know what your home might be worth? Contact us for a FREE valuation!

Our team is ready to help you sell your home for the highest possible price ASAP





