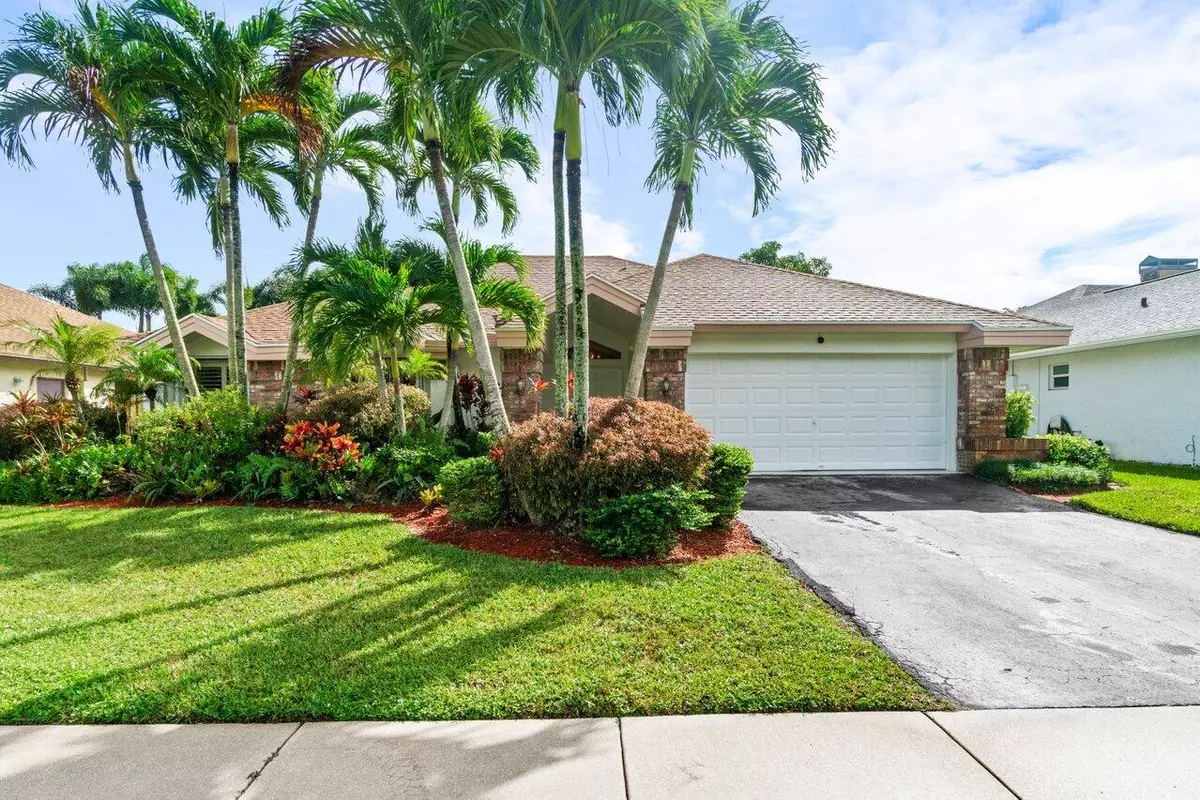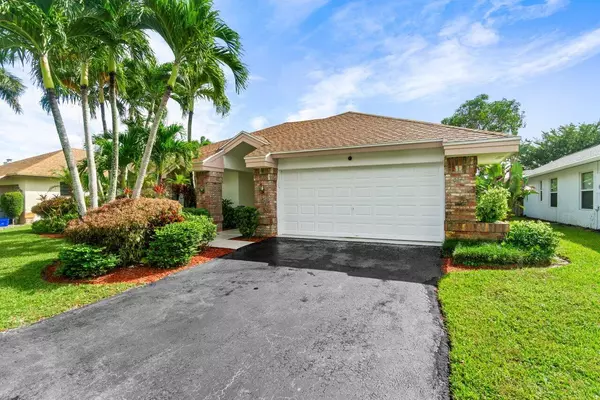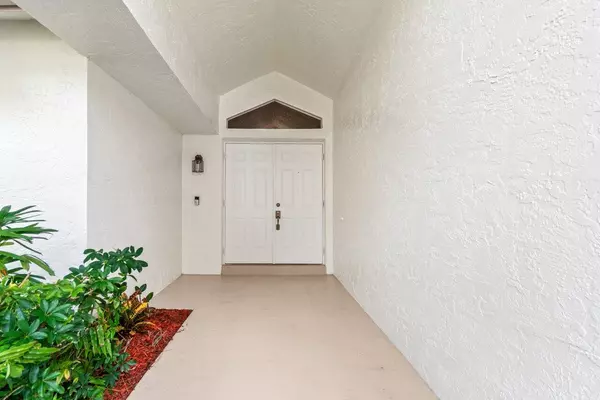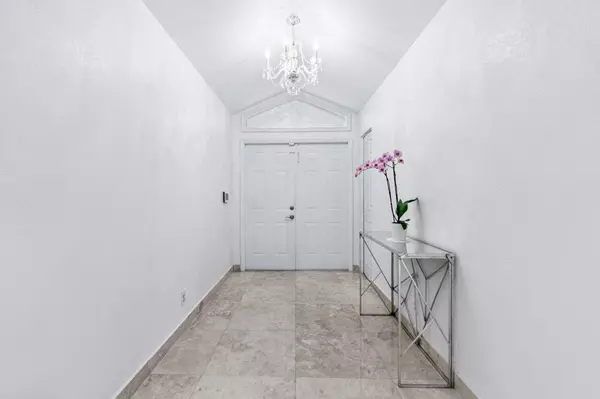Bought with Find-A-Home Inc
$725,000
$755,000
4.0%For more information regarding the value of a property, please contact us for a free consultation.
18353 S S 181st CIR Boca Raton, FL 33498
4 Beds
2 Baths
2,032 SqFt
Key Details
Sold Price $725,000
Property Type Single Family Home
Sub Type Single Family Detached
Listing Status Sold
Purchase Type For Sale
Square Footage 2,032 sqft
Price per Sqft $356
Subdivision Boca Chase Sec 5
MLS Listing ID RX-11033240
Sold Date 12/30/24
Style Contemporary,Ranch
Bedrooms 4
Full Baths 2
Construction Status Resale
HOA Fees $55/mo
HOA Y/N Yes
Year Built 1988
Annual Tax Amount $5,611
Tax Year 2023
Lot Size 7,567 Sqft
Property Description
Stunning! Welcome to this beautifully designed 4 bed, 2 full bath LOW HOA with New A/C located in the heart of Boca Raton. The office/den can easily be converted to a 5TH BEDROOM if needed. This exquisite home in Boca Chase features a stylish and sophisticated layout, perfect for modern living. Spacious generously sized bedrooms provide ample space for family and guests. Each room is designed with comfort and aesthetics in mind, featuring plantation shutter and large windows that allow for natural light. The two well-appointed bathrooms showcase elegant fixtures and finishes, with the master bath featuring a dual vanity and a frames walk-in shower. Enjoy the open kitchen with stainless appliances & granite counters that doubles as a breakfast bar.
Location
State FL
County Palm Beach
Area 6230 - Sw County (Ok)
Zoning RS
Rooms
Other Rooms Den/Office
Master Bath Dual Sinks, Mstr Bdrm - Ground
Interior
Interior Features Built-in Shelves, Kitchen Island, Walk-in Closet
Heating Central
Cooling Ceiling Fan, Central
Flooring Tile
Furnishings Unfurnished
Exterior
Exterior Feature Well Sprinkler
Parking Features 2+ Spaces, Driveway, Garage - Attached
Garage Spaces 2.0
Utilities Available Public Sewer
Amenities Available Clubhouse
Waterfront Description None
Roof Type Comp Shingle
Exposure North
Private Pool No
Building
Lot Description < 1/4 Acre
Story 1.00
Foundation Concrete
Construction Status Resale
Schools
Elementary Schools Sunrise Park Elementary School
Middle Schools Eagles Landing Middle School
High Schools Olympic Heights Community High
Others
Pets Allowed Yes
Senior Community No Hopa
Restrictions Buyer Approval
Acceptable Financing Cash, Conventional
Horse Property No
Membership Fee Required No
Listing Terms Cash, Conventional
Financing Cash,Conventional
Read Less
Want to know what your home might be worth? Contact us for a FREE valuation!

Our team is ready to help you sell your home for the highest possible price ASAP





