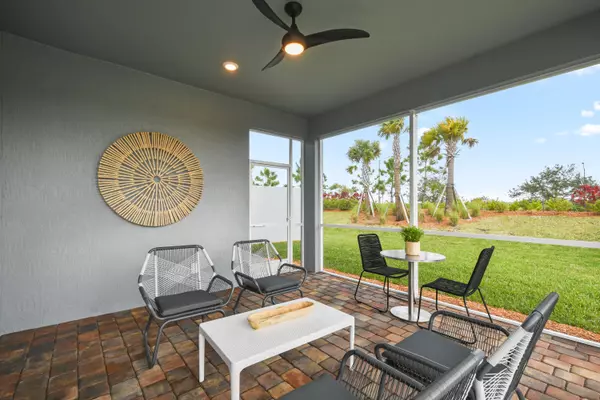Bought with Non-Member Selling Office
$396,260
$397,015
0.2%For more information regarding the value of a property, please contact us for a free consultation.
14011 SW Gingerline DR Port Saint Lucie, FL 34987
2 Beds
2 Baths
1,579 SqFt
Key Details
Sold Price $396,260
Property Type Single Family Home
Sub Type Villa
Listing Status Sold
Purchase Type For Sale
Square Footage 1,579 sqft
Price per Sqft $250
Subdivision Del Webb At Tradition
MLS Listing ID RX-11023222
Sold Date 11/20/24
Style Villa
Bedrooms 2
Full Baths 2
Construction Status Under Construction
HOA Fees $496/mo
HOA Y/N Yes
Min Days of Lease 210
Leases Per Year 1
Year Built 2024
Annual Tax Amount $810
Tax Year 2023
Lot Size 4,953 Sqft
Property Description
UNDER CONSTRUCTION! Take Advantage of Special Builder Markdown on this Quick Move In Opportunity. This home is fresh, beautiful, and meticulously crafted with modern finishes. Featuring an open floor plan with lots of natural light in the highly desired Del Webb Tradition community. This 2-bedroom, 2 full bathrooms with an enclosed flex room for extra privacy villa is a dream home. The kitchen has quartz counters and an inviting Island making entertaining a breeze. In addition, the kitchen offers White cabinets and tile backsplash for a sleek and fresh look. Oversized tiles flow seamlessly through the entire space. Slightly removed from the gathering area is a spacious owner's suite. Outside, relax on your extended Screened Lanai with private view. Come Elevate your Active Lifestyle here.
Location
State FL
County St. Lucie
Community Del Webb Tradition
Area 7800
Zoning PUD
Rooms
Other Rooms Den/Office, Great, Laundry-Inside, Storage
Master Bath Dual Sinks, Mstr Bdrm - Ground
Interior
Interior Features Foyer, French Door, Kitchen Island, Pantry, Split Bedroom, Walk-in Closet
Heating Central, Central Individual
Cooling Central, Central Individual
Flooring Tile
Furnishings Unfurnished
Exterior
Exterior Feature Auto Sprinkler, Covered Patio, Room for Pool, Screened Patio
Parking Features 2+ Spaces, Driveway, Garage - Attached, Vehicle Restrictions
Garage Spaces 2.0
Community Features Home Warranty, Gated Community
Utilities Available Underground
Amenities Available Billiards, Bocce Ball, Cabana, Clubhouse, Community Room, Dog Park, Fitness Center, Internet Included, Manager on Site, Pickleball, Pool, Putting Green, Sidewalks, Spa-Hot Tub, Street Lights, Tennis
Waterfront Description Lake
View Lake
Roof Type Comp Shingle
Present Use Home Warranty
Exposure North
Private Pool No
Building
Lot Description < 1/4 Acre, Paved Road, Sidewalks, West of US-1
Story 1.00
Foundation CBS
Construction Status Under Construction
Others
Pets Allowed Restricted
HOA Fee Include Common Areas,Lawn Care,Manager,Recrtnal Facility
Senior Community Verified
Restrictions Lease OK w/Restrict,Other
Security Features Gate - Unmanned
Acceptable Financing Cash, Conventional, FHA, VA
Membership Fee Required No
Listing Terms Cash, Conventional, FHA, VA
Financing Cash,Conventional,FHA,VA
Pets Allowed No Aggressive Breeds
Read Less
Want to know what your home might be worth? Contact us for a FREE valuation!

Our team is ready to help you sell your home for the highest possible price ASAP






