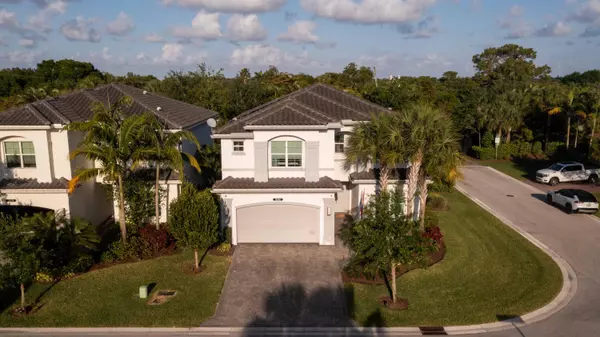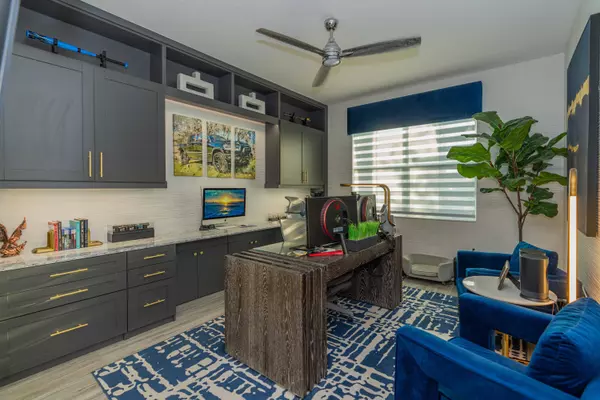Bought with Serhant
$1,500,000
$1,545,000
2.9%For more information regarding the value of a property, please contact us for a free consultation.
15280 Waterleaf LN Delray Beach, FL 33446
6 Beds
5 Baths
3,592 SqFt
Key Details
Sold Price $1,500,000
Property Type Single Family Home
Sub Type Single Family Detached
Listing Status Sold
Purchase Type For Sale
Square Footage 3,592 sqft
Price per Sqft $417
Subdivision Dakota
MLS Listing ID RX-10980364
Sold Date 11/18/24
Bedrooms 6
Full Baths 5
Construction Status Resale
HOA Fees $460/mo
HOA Y/N Yes
Year Built 2019
Annual Tax Amount $10,370
Tax Year 2023
Lot Size 7,758 Sqft
Property Description
Now is your chance to get into one of GL's most desired communities in West Delray! This largest model in the neighborhood is nestled on a private oversized corner lot w/ a beautiful pool & covered patio w/ summer kitchen. This home comes with owned solar power w/ battery backup for coverage during power outages and LOW elec bills, plus two auto flushing smart toilets, high-end connected appliances and a finished garage w/ custom cabinets & flooring. The home has 6 bd, 5 baths, open floor plan, oversized kitchen, large kitchen island. Illuminated custom wall unit & electric fireplace & upgraded molding through out. Property is quiet from traffic at the back of the development and walkable to the Dakota Clubhouse. DAKOTA IS ZONED FOR TOP-RATED BOCA RATON SCHOOLS.CALL FOR PRIVATE TOUR
Location
State FL
County Palm Beach
Community Dakota
Area 4740
Zoning AGR-PU
Rooms
Other Rooms Loft
Master Bath Dual Sinks, Mstr Bdrm - Upstairs, Separate Shower, Separate Tub
Interior
Interior Features Fireplace(s), Foyer, Kitchen Island, Pantry, Split Bedroom, Walk-in Closet
Heating Central, Electric
Cooling Ceiling Fan, Central, Electric
Flooring Carpet, Tile
Furnishings Furniture Negotiable,Unfurnished
Exterior
Exterior Feature Auto Sprinkler, Covered Patio, Custom Lighting, Fence, Solar Panels, Summer Kitchen
Garage Driveway, Garage - Attached
Garage Spaces 2.0
Pool Child Gate, Inground
Community Features Gated Community
Utilities Available Electric, Public Sewer, Public Water
Amenities Available Basketball, Clubhouse, Community Room, Fitness Center, Lobby, Manager on Site, Pickleball, Picnic Area, Playground, Pool, Sidewalks, Spa-Hot Tub, Street Lights, Tennis
Waterfront Description None
View Garden
Exposure West
Private Pool Yes
Building
Lot Description < 1/4 Acre
Story 2.00
Unit Features Corner
Foundation CBS
Construction Status Resale
Schools
Elementary Schools Sunrise Park Elementary School
Middle Schools Eagles Landing Middle School
High Schools Olympic Heights Community High
Others
Pets Allowed Restricted
HOA Fee Include Common Areas,Lawn Care,Trash Removal
Senior Community No Hopa
Restrictions Buyer Approval,Commercial Vehicles Prohibited,Lease OK w/Restrict,Tenant Approval
Security Features Burglar Alarm,Gate - Manned,Private Guard,Security Patrol
Acceptable Financing Cash, Conventional
Membership Fee Required No
Listing Terms Cash, Conventional
Financing Cash,Conventional
Pets Description No Aggressive Breeds
Read Less
Want to know what your home might be worth? Contact us for a FREE valuation!

Our team is ready to help you sell your home for the highest possible price ASAP






