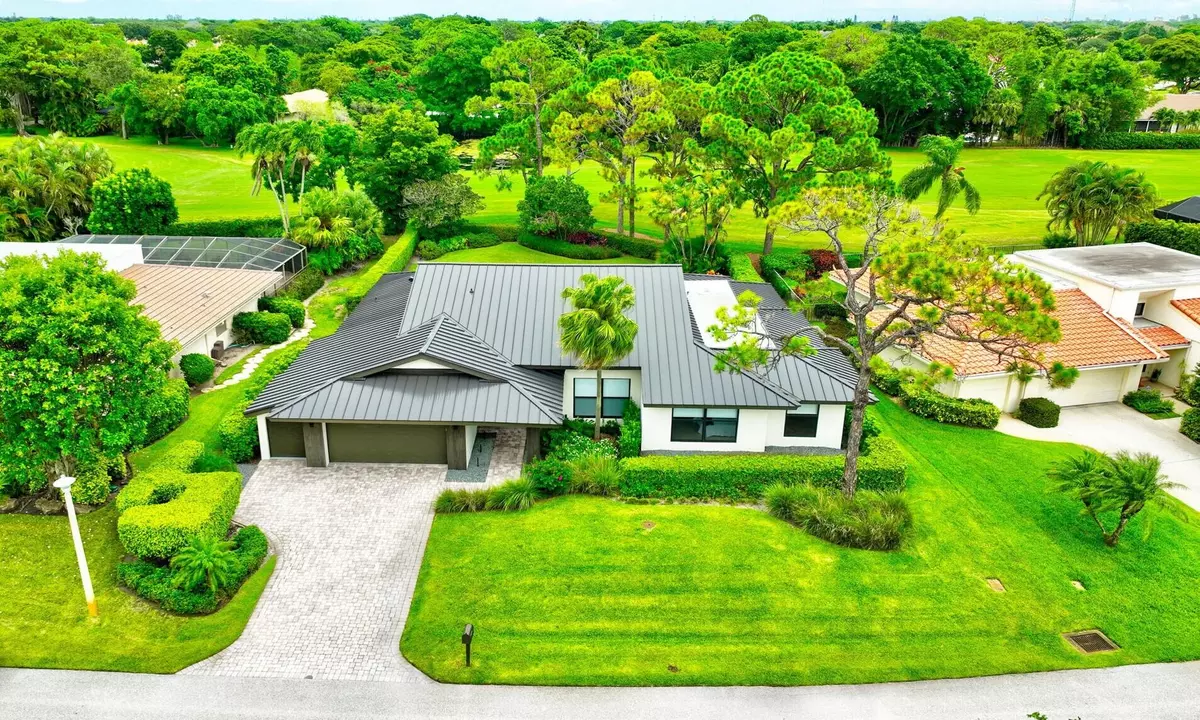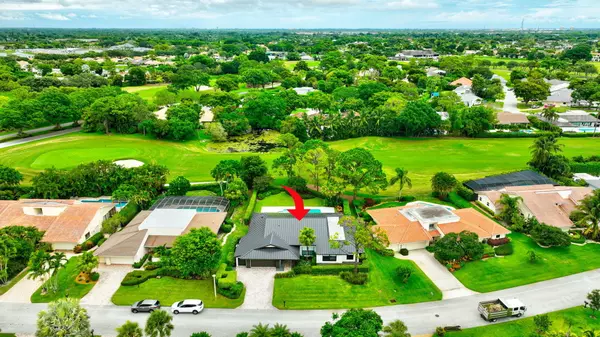Bought with Coldwell Banker Realty /Delray Beach
$2,160,000
$2,175,000
0.7%For more information regarding the value of a property, please contact us for a free consultation.
4889 Pineview CIR Delray Beach, FL 33445
4 Beds
3.1 Baths
3,100 SqFt
Key Details
Sold Price $2,160,000
Property Type Single Family Home
Sub Type Single Family Detached
Listing Status Sold
Purchase Type For Sale
Square Footage 3,100 sqft
Price per Sqft $696
Subdivision Seagate County Club At The Hamlet
MLS Listing ID RX-10999160
Sold Date 11/01/24
Style Ranch
Bedrooms 4
Full Baths 3
Half Baths 1
Construction Status Resale
HOA Fees $341/mo
HOA Y/N Yes
Year Built 1979
Annual Tax Amount $21,143
Tax Year 2023
Lot Size 0.294 Acres
Property Description
Step into luxury with this meticulously remodeled home nestled in the tranquil neighborhood of the Seagate Country Club. This single-story residence boasts 4 bedrooms plus an office, 3.5 bathrooms, a 3-car garage and a full house generator. Renovations include a new metal roof and impact windows and doors throughout. Vaulted ceilings and an open floor plan create a welcoming and comfortable living environment. Wood-like tile throughout the home offers the timeless elegance of wood flooring with the durability and low maintenance of tile. The heart of the home is its stunning kitchen, boasting top-of-the-line appliances, including a Thor six-burner gas range, quartz countertops, an oversized waterfall edge island with seating for 6 people, plus an additional work island. Multiple sliders
Location
State FL
County Palm Beach
Community Seagate Country Club
Area 4550
Zoning R-1-A(
Rooms
Other Rooms Den/Office, Laundry-Inside, Laundry-Util/Closet, Storage, Util-Garage
Master Bath Dual Sinks, Mstr Bdrm - Ground, Mstr Bdrm - Sitting, Separate Shower, Separate Tub
Interior
Interior Features Built-in Shelves, Closet Cabinets, Ctdrl/Vault Ceilings, Decorative Fireplace, Foyer, French Door, Kitchen Island, Laundry Tub, Pantry, Split Bedroom, Walk-in Closet, Wet Bar
Heating Central, Electric
Cooling Ceiling Fan, Central, Electric
Flooring Tile
Furnishings Unfurnished
Exterior
Exterior Feature Auto Sprinkler, Built-in Grill, Fence, Open Patio, Zoned Sprinkler
Garage 2+ Spaces, Drive - Decorative, Garage - Attached, Golf Cart
Garage Spaces 3.0
Pool Heated, Inground
Community Features Sold As-Is, Gated Community
Utilities Available Cable, Public Sewer, Public Water
Amenities Available Bike - Jog, Street Lights
Waterfront No
Waterfront Description None
View Golf, Pool
Roof Type Metal
Present Use Sold As-Is
Exposure Southwest
Private Pool Yes
Building
Lot Description 1/4 to 1/2 Acre
Story 1.00
Unit Features On Golf Course
Foundation CBS
Construction Status Resale
Schools
Elementary Schools Orchard View Elementary School
Middle Schools Carver Middle School
High Schools Atlantic High School
Others
Pets Allowed Yes
HOA Fee Include Cable,Common Areas,Security
Senior Community No Hopa
Restrictions Lease OK w/Restrict
Security Features Gate - Manned
Acceptable Financing Cash, Conventional
Membership Fee Required No
Listing Terms Cash, Conventional
Financing Cash,Conventional
Pets Description Number Limit
Read Less
Want to know what your home might be worth? Contact us for a FREE valuation!

Our team is ready to help you sell your home for the highest possible price ASAP






