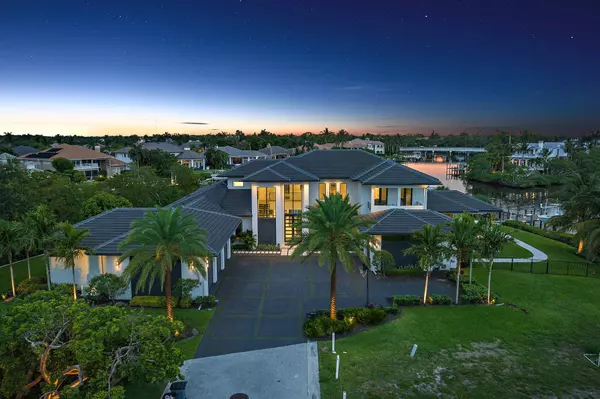Bought with Illustrated Properties LLC (Co
$9,700,000
$10,500,000
7.6%For more information regarding the value of a property, please contact us for a free consultation.
18941 SE Reach Island LN Jupiter, FL 33458
5 Beds
6.1 Baths
6,476 SqFt
Key Details
Sold Price $9,700,000
Property Type Single Family Home
Sub Type Single Family Detached
Listing Status Sold
Purchase Type For Sale
Square Footage 6,476 sqft
Price per Sqft $1,497
Subdivision Islands Of Jupiter
MLS Listing ID RX-10993559
Sold Date 10/16/24
Style Contemporary
Bedrooms 5
Full Baths 6
Half Baths 1
Construction Status Resale
HOA Fees $260/mo
HOA Y/N Yes
Year Built 2021
Annual Tax Amount $42,435
Tax Year 2023
Property Description
Discover unparalleled luxury in this one of a kind waterfront estate, ideally situated on a rare point lot in the exclusive, gated community of the Islands of Jupiter. This opulent residence boasts 5 spacious bedrooms and 6.5 elegantly appointed bathrooms, including a separate guest quarter. The architectural contemporary design features floating interior walls and flush wall doors, creating a sleek and modern aesthetic. The expansive living space is perfect for both grand entertaining and intimate family living. Each generously sized bedroom offers a private retreat with elegant finishes, while the spa-like bathrooms include a lavish ground floor master suite with a steam room for ultimate relaxation. The second floor includes three bedroom additional laundry, and an expansive loft.
Location
State FL
County Martin
Area 5070
Zoning residential
Rooms
Other Rooms Family, Garage Apartment, Laundry-Inside, Laundry-Util/Closet, Loft, Recreation, Storage
Master Bath Dual Sinks, Mstr Bdrm - Ground, Separate Shower, Separate Tub
Interior
Interior Features Bar, Built-in Shelves, Closet Cabinets, Decorative Fireplace, Foyer, Kitchen Island, Laundry Tub, Pantry, Second/Third Floor Concrete, Split Bedroom, Upstairs Living Area, Walk-in Closet, Wet Bar
Heating Central, Electric
Cooling Ceiling Fan, Central, Electric
Flooring Ceramic Tile, Wood Floor
Furnishings Furniture Negotiable,Unfurnished
Exterior
Exterior Feature Auto Sprinkler, Built-in Grill, Covered Balcony, Covered Patio, Custom Lighting, Deck, Fence, Open Patio, Outdoor Shower, Summer Kitchen, Zoned Sprinkler
Parking Features 2+ Spaces, Drive - Decorative, Driveway, Garage - Attached
Garage Spaces 4.0
Pool Concrete, Heated, Salt Chlorination, Spa
Community Features Sold As-Is, Gated Community
Utilities Available Cable, Electric, Gas Bottle, Public Sewer, Public Water
Amenities Available Street Lights
Waterfront Description Intracoastal,Navigable,Ocean Access,River
Water Access Desc Hoist/Davit,No Wake Zone,Private Dock,Up to 50 Ft Boat
View Intracoastal, River
Roof Type Concrete Tile
Present Use Sold As-Is
Exposure South
Private Pool Yes
Building
Lot Description 1 to < 2 Acres, Paved Road, Private Road
Story 2.00
Foundation CBS, Concrete
Construction Status Resale
Others
Pets Allowed Yes
HOA Fee Include Common Areas
Senior Community No Hopa
Restrictions Other
Security Features Burglar Alarm,Gate - Unmanned,TV Camera
Acceptable Financing Cash, Conventional
Membership Fee Required No
Listing Terms Cash, Conventional
Financing Cash,Conventional
Pets Allowed No Aggressive Breeds
Read Less
Want to know what your home might be worth? Contact us for a FREE valuation!

Our team is ready to help you sell your home for the highest possible price ASAP






