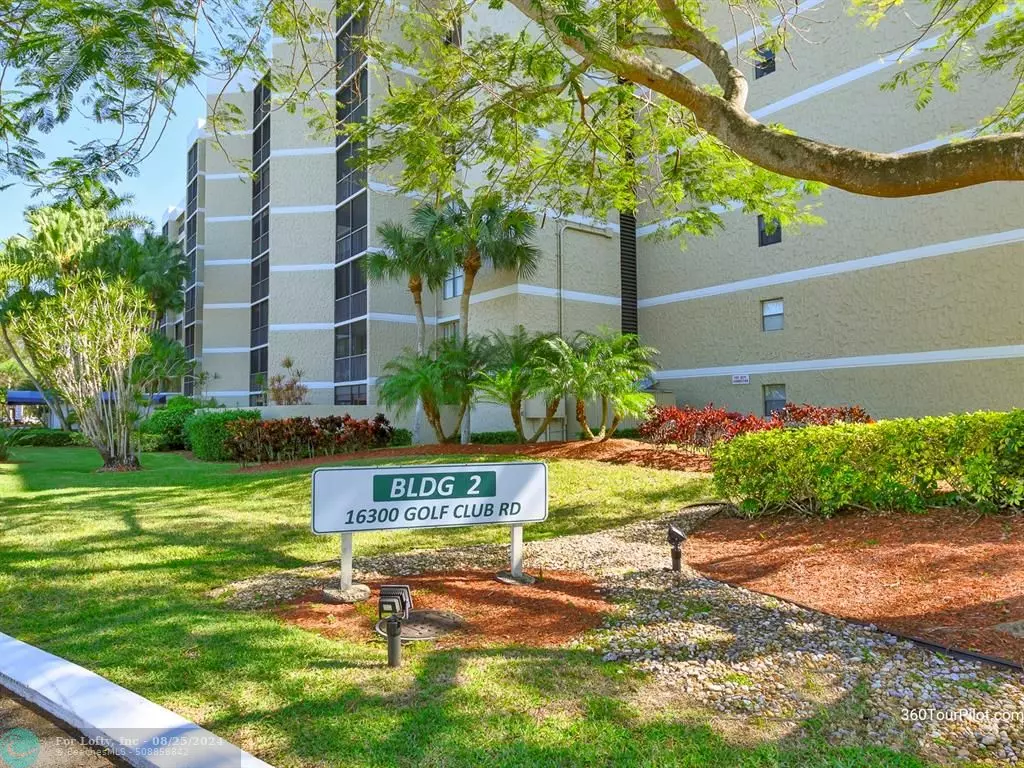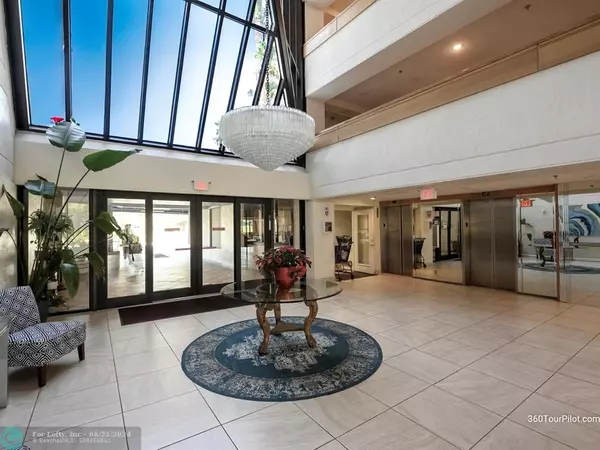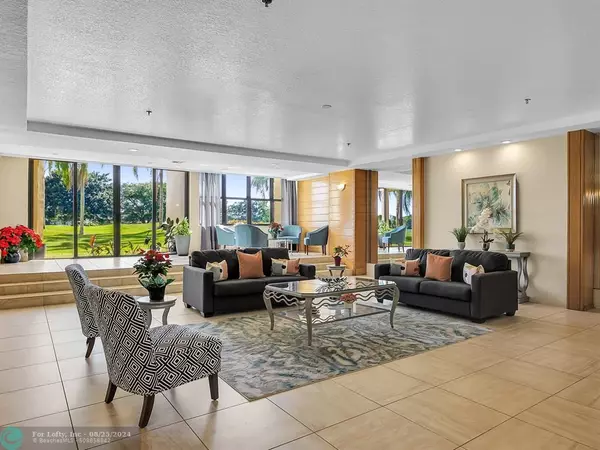$310,000
$320,000
3.1%For more information regarding the value of a property, please contact us for a free consultation.
16300 Golf Club Rd #706 Weston, FL 33326
2 Beds
2.5 Baths
1,273 SqFt
Key Details
Sold Price $310,000
Property Type Condo
Sub Type Condo
Listing Status Sold
Purchase Type For Sale
Square Footage 1,273 sqft
Price per Sqft $243
Subdivision Bonaventure Country Club
MLS Listing ID F10425036
Sold Date 08/23/24
Style Co-Op 5+ Stories
Bedrooms 2
Full Baths 2
Half Baths 1
Construction Status Resale
Membership Fee $360
HOA Fees $724/mo
HOA Y/N Yes
Year Built 1976
Annual Tax Amount $5,112
Tax Year 2023
Property Description
Enjoy breathtaking views from this well-appointed unit which features 2 bedrooms, 2.5 bathrooms, large living/dining room, eat in kitchen, wraparound balcony screened with Plexiglas. The spacious layout includes the second bedroom that can be used as a den, office or guest room, providing flexibility to suit your needs. 24/7 guard
secure lobby, social room, private heated pool reserved exclusively for this building residents. outside amenities in Bonaventure Town Center club includes tennis, bowling, full gym facilities and much more. Association requirements: min. credit score of 650 and household income of at least $65K. First 5 years rental restriction.
Best deal at this price!!
Location
State FL
County Broward County
Community Country Club Apts
Area Weston (3890)
Building/Complex Name BONAVENTURE COUNTRY CLUB
Rooms
Bedroom Description Entry Level
Other Rooms Storage Room
Dining Room Breakfast Area, Dining/Living Room, Eat-In Kitchen
Interior
Interior Features Built-Ins, Foyer Entry, Split Bedroom, Walk-In Closets
Heating Central Heat
Cooling Central Cooling
Flooring Carpeted Floors, Tile Floors
Equipment Dishwasher, Disposal, Dryer, Electric Range, Electric Water Heater, Microwave, Refrigerator, Washer
Exterior
Exterior Feature Screened Balcony
Amenities Available Community Room, Elevator, Pool, Private Pool, Trash Chute
Water Access N
Private Pool No
Building
Unit Features Garden View
Entry Level 1
Foundation Cbs Construction, Other Construction
Unit Floor 7
Construction Status Resale
Schools
Elementary Schools Eagle Point
Middle Schools Tequesta Trace
High Schools Western
Others
Pets Allowed No
HOA Fee Include 724
Senior Community No HOPA
Restrictions No Trucks/Rv'S,Other Restrictions
Security Features Doorman,Lobby Secured
Acceptable Financing Cash, Conventional
Membership Fee Required No
Listing Terms Cash, Conventional
Special Listing Condition As Is, Disclosure
Read Less
Want to know what your home might be worth? Contact us for a FREE valuation!

Our team is ready to help you sell your home for the highest possible price ASAP

Bought with Coldwell Banker Realty






