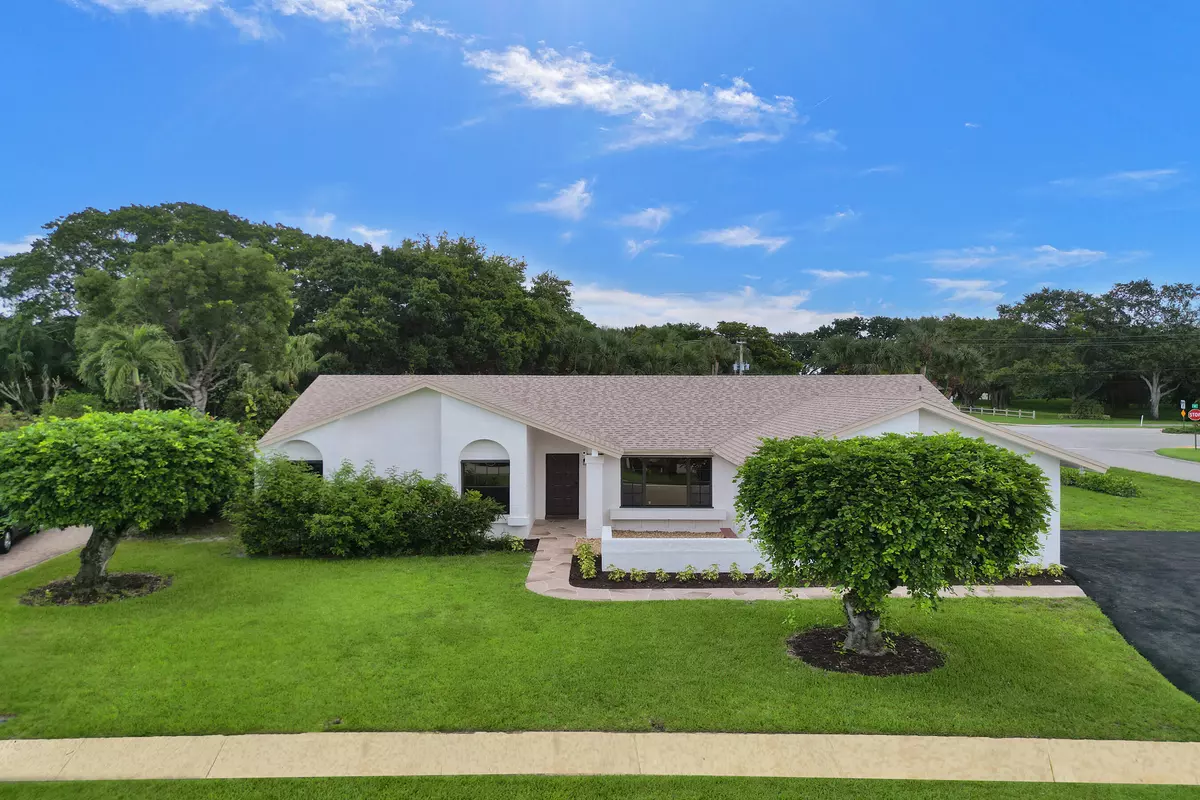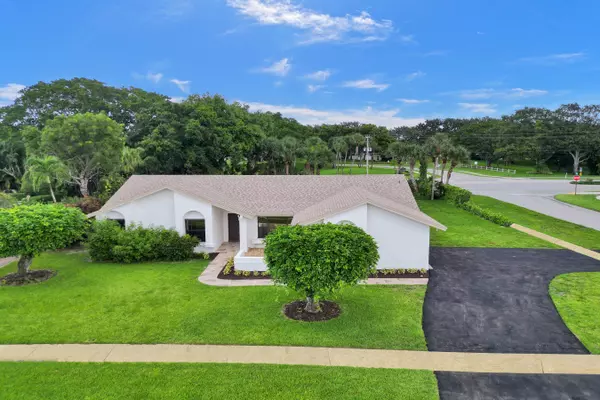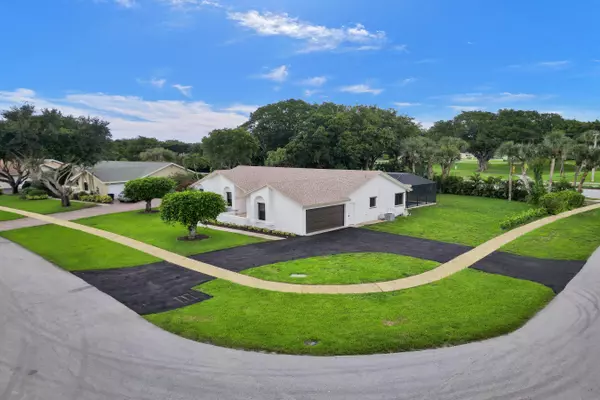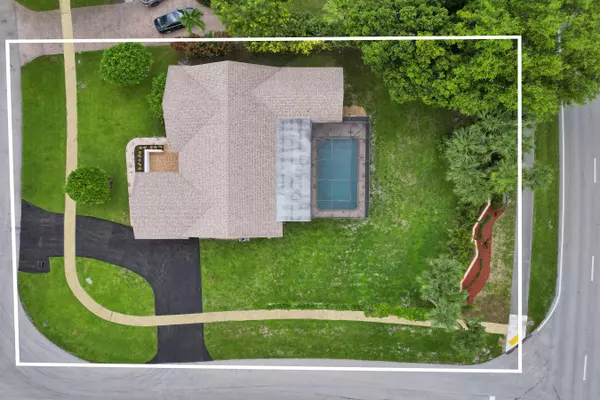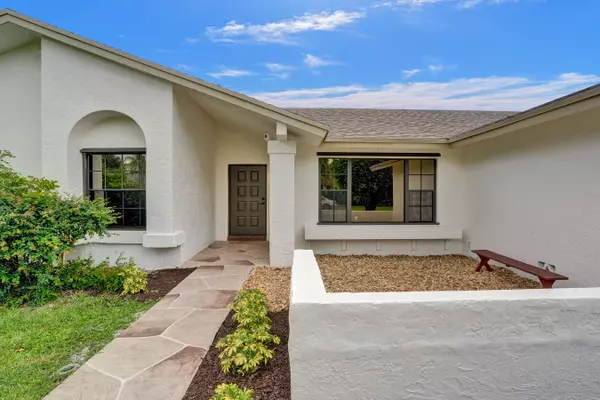Bought with Compass Florida, LLC
$845,000
$880,000
4.0%For more information regarding the value of a property, please contact us for a free consultation.
18201 S 104th TER Boca Raton, FL 33498
4 Beds
2 Baths
2,318 SqFt
Key Details
Sold Price $845,000
Property Type Single Family Home
Sub Type Single Family Detached
Listing Status Sold
Purchase Type For Sale
Square Footage 2,318 sqft
Price per Sqft $364
Subdivision Boca Chase Sec 1
MLS Listing ID RX-10996127
Sold Date 08/16/24
Bedrooms 4
Full Baths 2
Construction Status Resale
HOA Fees $55/mo
HOA Y/N Yes
Year Built 1986
Annual Tax Amount $3,578
Tax Year 2023
Lot Size 0.347 Acres
Property Description
Welcome to this exquisite, fully renovated home, nestled on one of the largest lots in this subdivision! This property boasts a complete renovation, featuring a new roof installed in 2021 and a newer A/C system. Step inside to discover brand-new stylish tile flooring throughout, complementing the modern aesthetic.The kitchen is a chef's paradise, completed with new state-of-the-art appliances, stunning stolid white storm gold quartz countertops, and sleek new cabinetry. Both bathrooms have been fully updated with contemporary fixtures, elegant tile, and chic finishes, offering a spa-like retreat.The entire home has been freshly painted inside & out, ensuring a pristine and inviting atmosphere. Along with numerous other upgrades which you can find the attached document on the MLS.
Location
State FL
County Palm Beach
Community Boca Chase
Area 4860
Zoning RS
Rooms
Other Rooms Family, Laundry-Inside, Pool Bath
Master Bath Separate Shower
Interior
Interior Features Custom Mirror, Entry Lvl Lvng Area, Pantry, Stack Bedrooms, Volume Ceiling, Walk-in Closet
Heating Central
Cooling Ceiling Fan, Central
Flooring Tile
Furnishings Unfurnished
Exterior
Exterior Feature Auto Sprinkler, Screened Patio, Shutters
Parking Features 2+ Spaces, Drive - Circular, Driveway, Garage - Attached
Garage Spaces 2.0
Pool Inground
Utilities Available Cable, Electric, Well Water
Amenities Available Pickleball, Pool, Sidewalks, Tennis
Waterfront Description None
View Garden, Pool
Roof Type Comp Shingle
Exposure South
Private Pool Yes
Building
Lot Description 1/4 to 1/2 Acre, Paved Road, Sidewalks, West of US-1
Story 1.00
Unit Features Corner
Foundation CBS
Construction Status Resale
Schools
Elementary Schools Sunrise Park Elementary School
Middle Schools Eagles Landing Middle School
High Schools Olympic Heights Community High
Others
Pets Allowed Yes
Senior Community No Hopa
Restrictions No Lease First 2 Years
Acceptable Financing Cash, Conventional, FHA, VA
Horse Property No
Membership Fee Required No
Listing Terms Cash, Conventional, FHA, VA
Financing Cash,Conventional,FHA,VA
Pets Allowed No Aggressive Breeds, Number Limit
Read Less
Want to know what your home might be worth? Contact us for a FREE valuation!

Our team is ready to help you sell your home for the highest possible price ASAP

