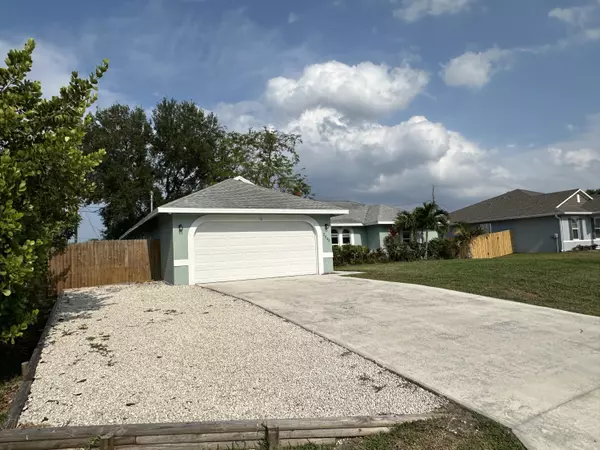Bought with Above and Beyond Real Estate
$395,000
$395,000
For more information regarding the value of a property, please contact us for a free consultation.
2543 SW Altosta ST Port Saint Lucie, FL 34953
3 Beds
2 Baths
1,460 SqFt
Key Details
Sold Price $395,000
Property Type Single Family Home
Sub Type Single Family Detached
Listing Status Sold
Purchase Type For Sale
Square Footage 1,460 sqft
Price per Sqft $270
Subdivision Port St Lucie Section 31
MLS Listing ID RX-10987959
Sold Date 07/09/24
Style Western
Bedrooms 3
Full Baths 2
Construction Status Resale
HOA Y/N No
Year Built 1992
Annual Tax Amount $4,161
Tax Year 2023
Lot Size 10,454 Sqft
Property Description
Welcome to your dream home on a quiet street in Port St Lucie! This property boasts modern updates and indoor-outdoor living, set within a peaceful community close to key amenities. This beautifully remodeled 3-bedroom, 2-bathroom home features updates in 2020 that include new roof, new air conditioner, new kitchen cabinets with granite counter tops, and new appliances. Bathrooms were remodeled in 2023. Adding to safety and convenience, all windows were replaced featuring impact glass in 2022, providing peace of mind. The outdoor area is a true haven, with fenced in backyard and fruit trees. Gravel driveway extension provides room for an RV, boat, or other toys. Whether hosting a barbecue, or enjoying a morning coffee, this home caters to all aspects of a fulfilling Florida lifestyle.
Location
State FL
County St. Lucie
Area 7720
Zoning RS-2PS
Rooms
Other Rooms Attic, Family, Florida, Laundry-Inside, Laundry-Util/Closet
Master Bath Mstr Bdrm - Ground, Separate Shower, Separate Tub, Spa Tub & Shower, Whirlpool Spa
Interior
Interior Features Ctdrl/Vault Ceilings, Entry Lvl Lvng Area, Foyer, Pull Down Stairs, Split Bedroom, Walk-in Closet
Heating Central, Electric, Heat Strip
Cooling Ceiling Fan, Central, Electric
Flooring Ceramic Tile, Vinyl Floor
Furnishings Unfurnished
Exterior
Exterior Feature Covered Patio, Fence, Fruit Tree(s), Open Patio, Open Porch, Outdoor Shower, Room for Pool, Screen Porch, Screened Patio
Garage 2+ Spaces, Driveway, Garage - Attached, Slab Strip
Garage Spaces 2.0
Community Features Disclosure, Sold As-Is
Utilities Available Cable, Electric, Public Sewer, Public Water
Amenities Available None
Waterfront Description None
View City
Roof Type Comp Shingle,Wood Joist,Wood Truss/Raft
Present Use Disclosure,Sold As-Is
Exposure West
Private Pool No
Building
Lot Description < 1/4 Acre, Paved Road, Public Road
Story 1.00
Foundation Frame, Stucco
Construction Status Resale
Others
Pets Allowed Yes
Senior Community No Hopa
Restrictions None
Security Features None
Acceptable Financing Cash, Conventional, FHA, VA
Membership Fee Required No
Listing Terms Cash, Conventional, FHA, VA
Financing Cash,Conventional,FHA,VA
Pets Description Number Limit
Read Less
Want to know what your home might be worth? Contact us for a FREE valuation!

Our team is ready to help you sell your home for the highest possible price ASAP






