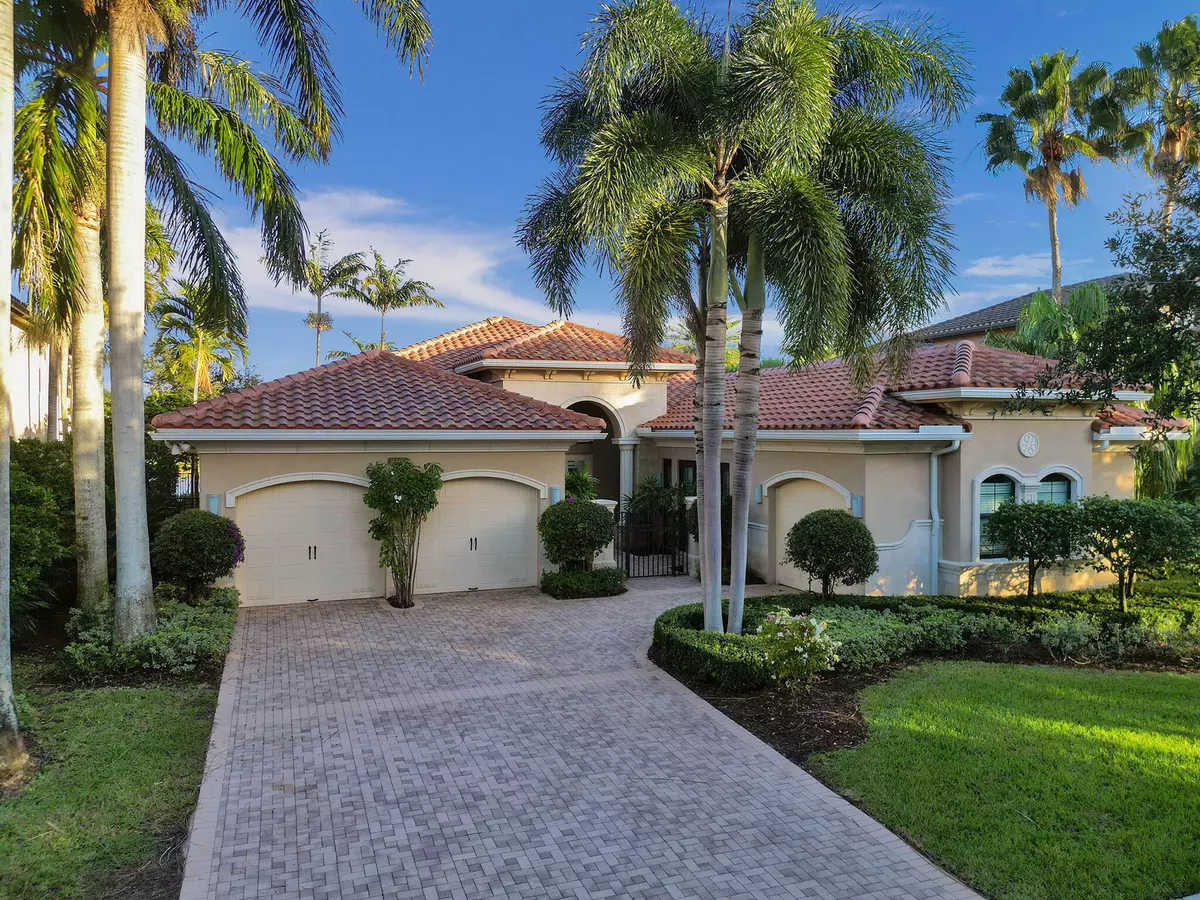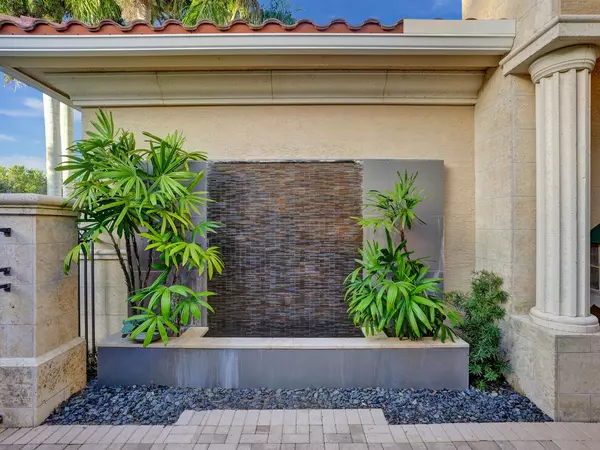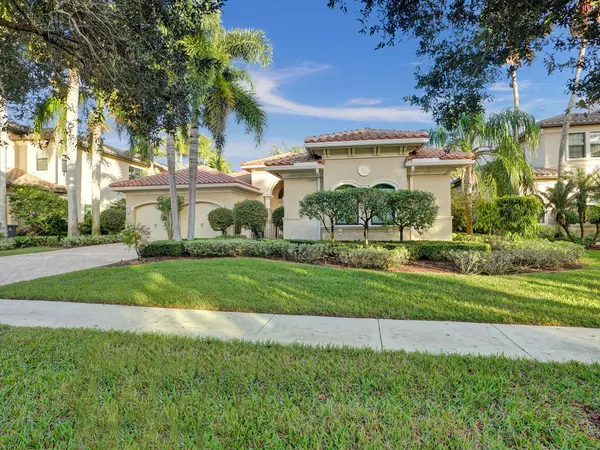Bought with Re/Max Direct
$1,699,000
$1,799,000
5.6%For more information regarding the value of a property, please contact us for a free consultation.
16800 Burlington Bristol Lane Delray Beach, FL 33446
3 Beds
3.1 Baths
3,352 SqFt
Key Details
Sold Price $1,699,000
Property Type Single Family Home
Sub Type Single Family Detached
Listing Status Sold
Purchase Type For Sale
Square Footage 3,352 sqft
Price per Sqft $506
Subdivision The Bridges
MLS Listing ID RX-10947702
Sold Date 07/11/24
Style Contemporary
Bedrooms 3
Full Baths 3
Half Baths 1
Construction Status Resale
HOA Fees $731/mo
HOA Y/N Yes
Year Built 2012
Annual Tax Amount $16,132
Tax Year 2023
Property Description
This highly sought-after upgraded residence is the Victoria single level model home of GL. This is the most popular single level model of GL Homes and has been added to most of their post Bridges projects. The center point view of the lake is one of the best locations in the Bridges. The breathtaking view shows 3 channels of the lake with the fountain as center point. Property features a fenced in yard with a gorgeous waterfall jacuzzi overlooking the lake. The 3 car garage paver driveway leads to a gated entry walkway with a tranquil water feature leading to the double glass front door. The 15' ceiling and marble floor foyer leads to a spacious great room with a specialized wood pattern double coffered ceiling.
Location
State FL
County Palm Beach
Community The Bridges
Area 4740
Zoning AGR-PUD-AGRICUL
Rooms
Other Rooms Den/Office, Great, Laundry-Inside, Media, Pool Bath
Master Bath Bidet, Dual Sinks, Mstr Bdrm - Ground, Mstr Bdrm - Sitting, Separate Shower, Separate Tub
Interior
Interior Features Bar, Built-in Shelves, Closet Cabinets, Ctdrl/Vault Ceilings, Custom Mirror, Foyer, French Door, Kitchen Island, Laundry Tub, Pantry, Roman Tub, Volume Ceiling, Walk-in Closet, Wet Bar
Heating Central, Electric, Gas, Zoned
Cooling Central, Electric, Zoned
Flooring Carpet, Laminate, Marble, Tile
Furnishings Turnkey
Exterior
Exterior Feature Auto Sprinkler, Covered Patio, Fence, Lake/Canal Sprinkler, Open Patio, Zoned Sprinkler
Garage Driveway, Garage - Attached
Garage Spaces 3.0
Pool Spa
Community Features Sold As-Is, Gated Community
Utilities Available Cable, Electric, Gas Natural, Public Sewer, Public Water, Water Available
Amenities Available Basketball, Bike - Jog, Cafe/Restaurant, Clubhouse, Community Room, Fitness Center, Game Room, Lobby, Manager on Site, Playground, Pool, Sauna, Sidewalks, Spa-Hot Tub, Street Lights, Tennis
Waterfront Description Lake
View Lake, Other
Roof Type Barrel,Wood Truss/Raft
Present Use Sold As-Is
Handicap Access Door Levers, Emergency Intercom, Entry, Handicap Access, Kitchen Modification, Wide Doorways, Wide Hallways
Exposure West
Private Pool No
Building
Story 1.00
Foundation Block, CBS, Stucco
Construction Status Resale
Schools
Elementary Schools Whispering Pines Elementary School
Middle Schools Eagles Landing Middle School
High Schools Olympic Heights Community High
Others
Pets Allowed Yes
HOA Fee Include Common Areas,Lawn Care,Manager,Security
Senior Community No Hopa
Restrictions Commercial Vehicles Prohibited,Interview Required,Lease OK w/Restrict,No RV,No Truck,Tenant Approval
Security Features Burglar Alarm,Entry Card,Gate - Manned,Lobby,Private Guard,Security Light,Security Patrol
Acceptable Financing Cash, Conventional
Membership Fee Required No
Listing Terms Cash, Conventional
Financing Cash,Conventional
Pets Description No Aggressive Breeds
Read Less
Want to know what your home might be worth? Contact us for a FREE valuation!

Our team is ready to help you sell your home for the highest possible price ASAP






