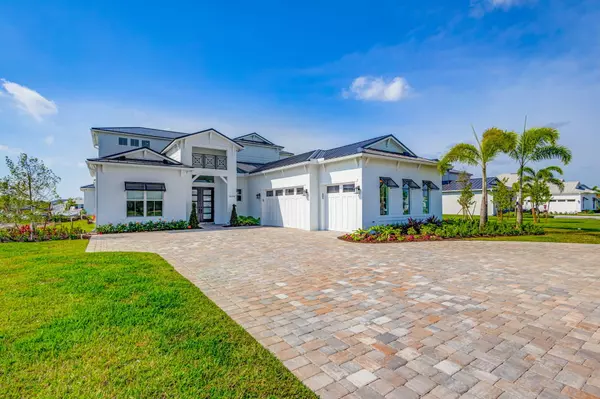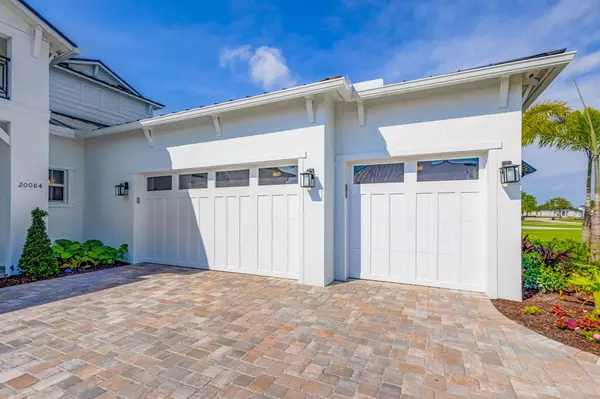Bought with Compass Florida LLC
$3,500,000
$3,650,000
4.1%For more information regarding the value of a property, please contact us for a free consultation.
20084 SE Bridgewater DR Jupiter, FL 33458
6 Beds
6.1 Baths
4,220 SqFt
Key Details
Sold Price $3,500,000
Property Type Single Family Home
Sub Type Single Family Detached
Listing Status Sold
Purchase Type For Sale
Square Footage 4,220 sqft
Price per Sqft $829
Subdivision Bridgewater
MLS Listing ID RX-10983780
Sold Date 06/14/24
Style < 4 Floors,Contemporary
Bedrooms 6
Full Baths 6
Half Baths 1
Construction Status Resale
HOA Fees $430/mo
HOA Y/N Yes
Year Built 2023
Annual Tax Amount $2,831
Tax Year 2023
Lot Size 0.953 Acres
Property Description
STUNNING CUSTOM HOME PRIVATELY NESTLED ON NEARLY 1 AC LOT LOCATED IN THE EXCLUSIVE NEW DIVOSTA COMMUNITY OF BRIDGEWATER. This spectacular Aventura model was upgraded with the bonus Casita/guest house and offers 6 bedrooms with loft, 6.5 baths, 3 car garage, Complete Smart Home Technology, EV Charger, Generator Ready, whole house surround sound, BRAND NEW RESORT STYLE POOL with incredible summer kitchen and numerous additional upgrades. This custom home boasts impact windows, gourmet kitchen, wired for full home generator, exquisite primary suite with luxurious oversized master bath. Owners took great pride in creating this majestic home. Along with the exquisite details and impeccable finishes, this stunning residence will leave you speechless.
Location
State FL
County Martin
Community Bridgewater
Area 5040
Zoning RES
Rooms
Other Rooms Cabana Bath, Den/Office, Family, Laundry-Util/Closet, Loft
Master Bath Dual Sinks, Mstr Bdrm - Ground, Separate Shower, Separate Tub
Interior
Interior Features Closet Cabinets, Entry Lvl Lvng Area, Foyer, Kitchen Island, Laundry Tub, Pantry, Roman Tub, Split Bedroom, Upstairs Living Area, Volume Ceiling, Walk-in Closet
Heating Central
Cooling Central
Flooring Tile, Vinyl Floor
Furnishings Unfurnished
Exterior
Exterior Feature Auto Sprinkler, Covered Patio, Custom Lighting, Summer Kitchen
Parking Features Driveway, Garage - Attached
Garage Spaces 3.0
Community Features Sold As-Is, Gated Community
Utilities Available Electric, Public Water
Amenities Available Sidewalks, Street Lights
Waterfront Description Lake
View Lake
Present Use Sold As-Is
Exposure North
Private Pool Yes
Building
Lot Description 1/2 to < 1 Acre
Story 2.00
Unit Features Multi-Level
Foundation CBS
Construction Status Resale
Others
Pets Allowed Yes
HOA Fee Include Common Areas,Security
Senior Community No Hopa
Restrictions Buyer Approval,No Boat,No RV
Security Features Gate - Manned
Acceptable Financing Cash, Conventional
Membership Fee Required No
Listing Terms Cash, Conventional
Financing Cash,Conventional
Read Less
Want to know what your home might be worth? Contact us for a FREE valuation!

Our team is ready to help you sell your home for the highest possible price ASAP






