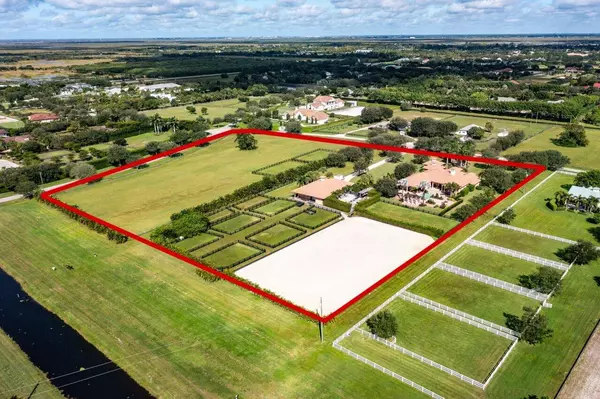Bought with Engel & Volkers Wellington
$7,500,000
$7,995,000
6.2%For more information regarding the value of a property, please contact us for a free consultation.
15448 Sunnyland LN Wellington, FL 33414
3 Beds
5.1 Baths
6,389 SqFt
Key Details
Sold Price $7,500,000
Property Type Single Family Home
Sub Type Single Family Detached
Listing Status Sold
Purchase Type For Sale
Square Footage 6,389 sqft
Price per Sqft $1,173
Subdivision Palm Beach Point
MLS Listing ID RX-10860444
Sold Date 04/01/24
Style Mediterranean
Bedrooms 3
Full Baths 5
Half Baths 1
Construction Status Resale
HOA Fees $490/mo
HOA Y/N Yes
Year Built 2006
Annual Tax Amount $75,979
Tax Year 2022
Lot Size 10 Sqft
Property Description
Over 10 Acres in the Exclusive Palm Beach Point community! Close to all equestrian venues, this custom built home is situated on one of the highest lots in Palm Beach Point. The property features a 9 stall barn with easy conversion for more, tack room, feed room, laundry, a 1 bedroom apartment, large ring and 11 paddocks. The following run both house and barn: 45KW generator, reverse osmosis water system and complete impact glass and doors. The adjoining 5+ acres is perfect to add an additional barn/housing, covered arena, grass field, paddocks, etc. The main home has it all for the family and entertaining. The home boasts glorious cathedral ceilings, marble floors, Jerusalem stone & teakwood floors.The kitchen has custom wood cabinets w/self-closing drawers, granite counters, vegetable
Location
State FL
County Palm Beach
Community Palm Beach Point
Area 5520
Zoning EOZD(c
Rooms
Other Rooms Den/Office, Family, Laundry-Inside, Pool Bath, Sauna
Master Bath 2 Master Baths, Dual Sinks, Mstr Bdrm - Ground, Mstr Bdrm - Sitting, Separate Shower, Separate Tub, Whirlpool Spa
Interior
Interior Features Bar, Built-in Shelves, Closet Cabinets, Ctdrl/Vault Ceilings, Custom Mirror, Decorative Fireplace, Fireplace(s), Foyer, Kitchen Island, Laundry Tub, Pantry, Split Bedroom, Walk-in Closet, Wet Bar
Heating Central, Electric, Zoned
Cooling Ceiling Fan, Central, Zoned
Flooring Carpet, Other, Wood Floor
Furnishings Unfurnished
Exterior
Exterior Feature Built-in Grill, Cabana, Covered Patio, Fence, Open Patio, Summer Kitchen, Well Sprinkler, Zoned Sprinkler
Garage 2+ Spaces, Drive - Decorative, Driveway, Garage - Attached, Guest
Garage Spaces 4.0
Pool Gunite, Heated, Inground, Salt Chlorination, Spa
Community Features Gated Community
Utilities Available Cable, Electric, Gas Bottle, Septic, Well Water
Amenities Available Horse Trails, Horses Permitted
Waterfront No
Waterfront Description Interior Canal,None
View Canal
Exposure North
Private Pool Yes
Building
Lot Description 10 to <25 Acres, Paved Road
Story 1.00
Foundation CBS
Construction Status Resale
Others
Pets Allowed Yes
Senior Community No Hopa
Restrictions Other
Security Features Burglar Alarm,Gate - Manned,Motion Detector
Acceptable Financing Cash, Conventional
Horse Property 9.00
Membership Fee Required No
Listing Terms Cash, Conventional
Financing Cash,Conventional
Read Less
Want to know what your home might be worth? Contact us for a FREE valuation!

Our team is ready to help you sell your home for the highest possible price ASAP






