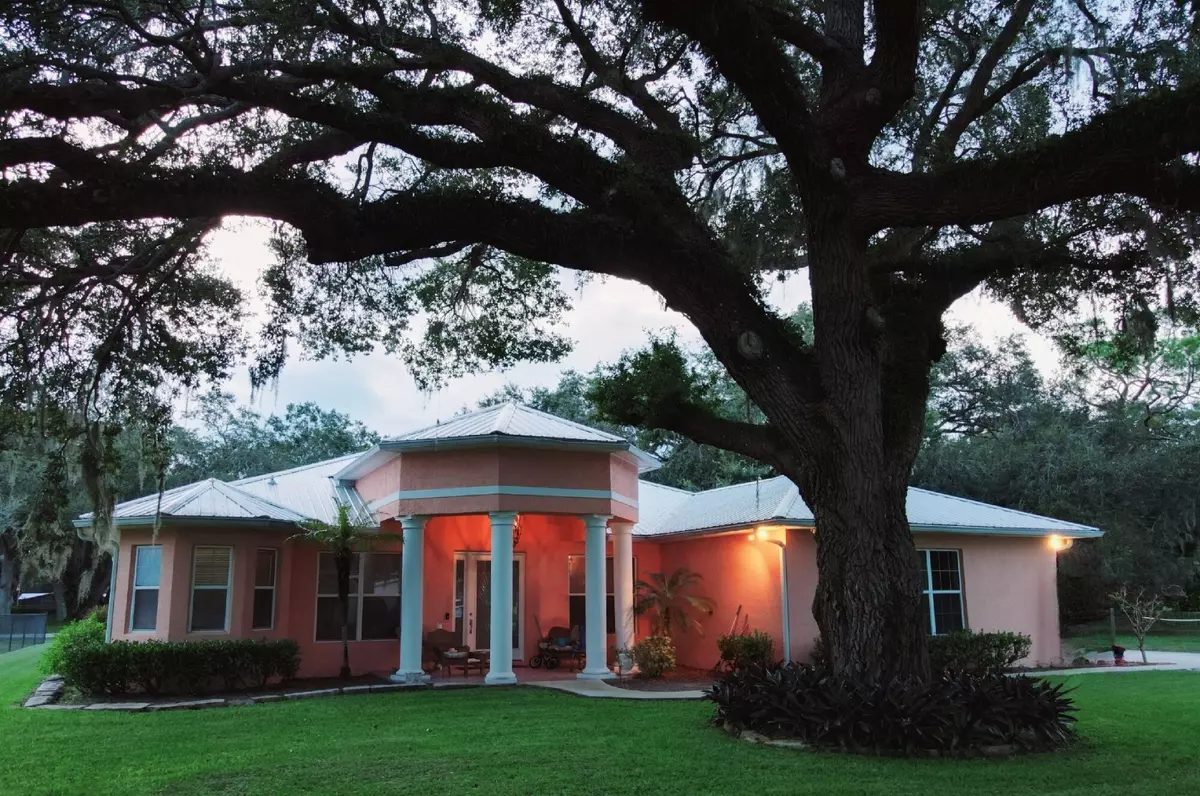Bought with Florida Homes Realty & Mortgage
$407,000
$467,000
12.8%For more information regarding the value of a property, please contact us for a free consultation.
1410 SE 9th DR Okeechobee, FL 34974
3 Beds
2 Baths
2,521 SqFt
Key Details
Sold Price $407,000
Property Type Single Family Home
Sub Type Single Family Detached
Listing Status Sold
Purchase Type For Sale
Square Footage 2,521 sqft
Price per Sqft $161
Subdivision Blue Heron Golf And Country
MLS Listing ID RX-10952314
Sold Date 03/18/24
Bedrooms 3
Full Baths 2
Construction Status Resale
HOA Fees $2/mo
HOA Y/N Yes
Year Built 2006
Annual Tax Amount $3,537
Tax Year 2023
Lot Size 0.335 Acres
Property Description
Oaks at Blue Heron!! Gorgeous, Custom built 4 Bd/2 Ba, CBS home with a 2 car garage and a new metal roof. 3 bedrooms and an office that can easily be a 4th bedroom or nursery. This beautiful home features high ceilings and over 3000 square ft., plenty of room for the whole family. A chefs dream in this custom kitchen with plenty of cabinetry, spacious granite countertops and Stainless steal appliances. This roomy kitchen with large island opens up to the living room making it perfect for entertaining. Large master suite boasts tray ceilings and his and hers sinks in the en-suite bathroom. Relax on your lanai and enjoy the picturesque view of the Grand live oak tree in the front yard. Great location, close to shopping and schools. This home is full of detail and offers lots of extras
Location
State FL
County Okeechobee
Area 5940
Zoning Rsf
Rooms
Other Rooms Attic, Den/Office, Family, Great, Laundry-Inside, Laundry-Util/Closet, Workshop
Master Bath Dual Sinks, Separate Shower, Whirlpool Spa
Interior
Interior Features Kitchen Island, Pantry, Split Bedroom, Walk-in Closet
Heating Central
Cooling Central
Flooring Ceramic Tile, Wood Floor
Furnishings Furniture Negotiable
Exterior
Exterior Feature Auto Sprinkler, Covered Patio, Room for Pool
Garage 2+ Spaces, Driveway, Garage - Attached
Garage Spaces 2.0
Utilities Available Cable, Electric, Public Water
Amenities Available None
Waterfront No
Waterfront Description None
Roof Type Metal
Parking Type 2+ Spaces, Driveway, Garage - Attached
Exposure East
Private Pool No
Building
Lot Description 1/4 to 1/2 Acre
Story 1.00
Foundation CBS
Construction Status Resale
Others
Pets Allowed Yes
Senior Community No Hopa
Restrictions None
Acceptable Financing Cash, Conventional, FHA, USDA
Membership Fee Required No
Listing Terms Cash, Conventional, FHA, USDA
Financing Cash,Conventional,FHA,USDA
Pets Description No Restrictions
Read Less
Want to know what your home might be worth? Contact us for a FREE valuation!

Our team is ready to help you sell your home for the highest possible price ASAP






