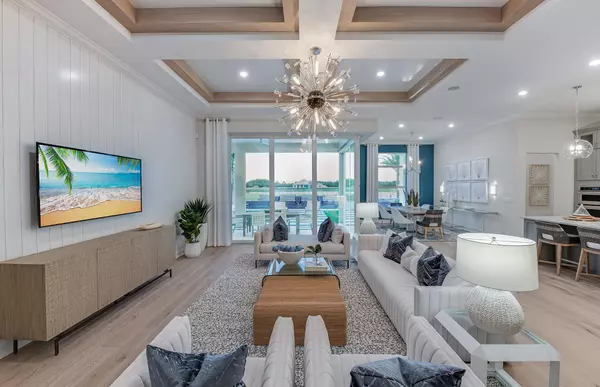Bought with Paradise Real Estate Intl
$2,595,041
$2,685,671
3.4%For more information regarding the value of a property, please contact us for a free consultation.
20053 SE Bridgewater DR 094 Jupiter, FL 33458
4 Beds
3 Baths
3,796 SqFt
Key Details
Sold Price $2,595,041
Property Type Single Family Home
Sub Type Single Family Detached
Listing Status Sold
Purchase Type For Sale
Square Footage 3,796 sqft
Price per Sqft $683
Subdivision Bridgewater
MLS Listing ID RX-10880026
Sold Date 01/19/24
Style Contemporary,Ranch
Bedrooms 4
Full Baths 3
Construction Status New Construction
HOA Fees $430/mo
HOA Y/N Yes
Year Built 2023
Annual Tax Amount $1
Tax Year 2023
Lot Size 0.988 Acres
Property Description
This Gorgeous Oakley with a guest casita is situated on a 1 acre homesite on the water in Divosta's Premier community of Bridgewater. Luxurious finishes throughout include Kitchen Aide ovens and built-in refrigerator, zero corner slider in the gathering room, sliding glass doors in the owner's suite, outdoor living option with pre-plumb for future summer kitchen, upgraded HVAC and more! Approximate delivery is between November 2023-February 2024. Come tour the Builder's showcase home and see why this could be the perfect home for you.
Location
State FL
County Martin
Community Bridgewater
Area 5020 - Jupiter/Hobe Sound (Martin County) - South Of Bridge Rd
Zoning Residential
Rooms
Other Rooms Den/Office, Family, Great, Laundry-Inside, Pool Bath, Storage
Master Bath Dual Sinks, Mstr Bdrm - Ground, Mstr Bdrm - Upstairs, Separate Shower
Interior
Interior Features Entry Lvl Lvng Area, Kitchen Island, Pantry, Walk-in Closet
Heating Central, Electric
Cooling Central, Electric
Flooring Tile, Wood Floor
Furnishings Unfurnished
Exterior
Parking Features 2+ Spaces, Driveway, Garage - Attached
Garage Spaces 3.0
Community Features Gated Community
Utilities Available Gas Bottle, Public Sewer, Public Water, Underground
Amenities Available Sidewalks, Street Lights
Waterfront Description Lake
View Lake
Roof Type Metal
Exposure South
Private Pool No
Building
Lot Description 1/2 to < 1 Acre
Story 1.00
Foundation CBS
Construction Status New Construction
Others
Pets Allowed Restricted
HOA Fee Include Common Areas,Other
Senior Community No Hopa
Restrictions Lease OK w/Restrict,No Boat,No RV
Acceptable Financing Cash, Conventional
Membership Fee Required No
Listing Terms Cash, Conventional
Financing Cash,Conventional
Read Less
Want to know what your home might be worth? Contact us for a FREE valuation!

Our team is ready to help you sell your home for the highest possible price ASAP






