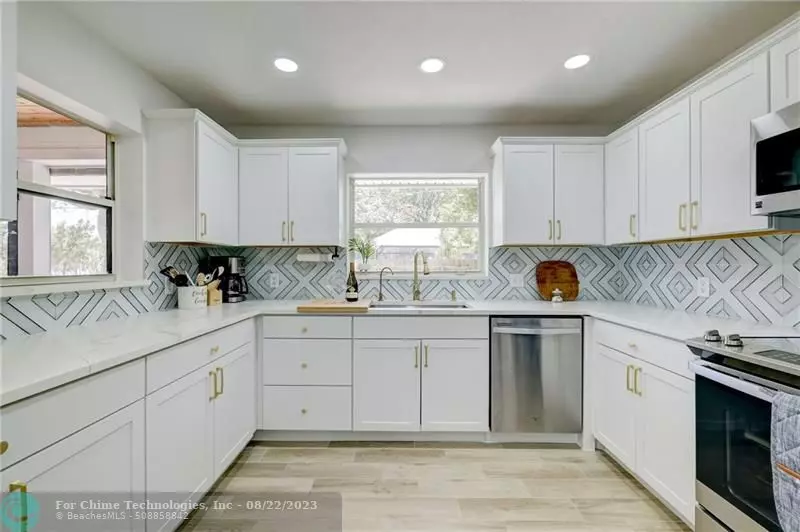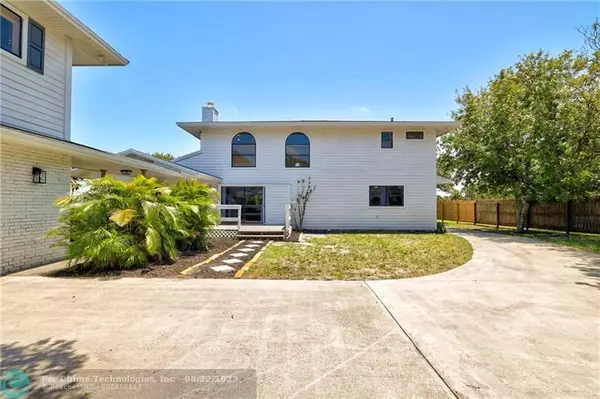$1,160,000
$1,199,999
3.3%For more information regarding the value of a property, please contact us for a free consultation.
9475 S Indian River Dr Fort Pierce, FL 34982
5 Beds
3 Baths
3,221 SqFt
Key Details
Sold Price $1,160,000
Property Type Single Family Home
Sub Type Single
Listing Status Sold
Purchase Type For Sale
Square Footage 3,221 sqft
Price per Sqft $360
Subdivision Metes & Bounds
MLS Listing ID F10378300
Sold Date 08/21/23
Style WF/No Ocean Access
Bedrooms 5
Full Baths 3
Construction Status Resale
HOA Y/N Yes
Year Built 1990
Annual Tax Amount $5,463
Tax Year 2022
Lot Size 1.410 Acres
Property Description
Experience waterfront luxury at its finest! This Home features: 4 bedrooms & 2 bathrooms, & a separate 1 bedroom, 1 bathroom guest house(Cash Cow), this spacious home boasts a beautiful white kitchen w/ Quartz countertops & SS appliances, a new full-sized washer & dryer, enormous master bedroom W/ seating area overlooking incredible 180 degree water views, a beautifully renovated master bathroom W/dual vanities & a fenced in yard.100 feet of deeded water views w/a lookout and easy to build a Dock. Enjoy breathtaking waterfront views from the expansive front porch. Huge 2 car garage under the guest house along W/ a second detached garage for extra parking, storage or workshop. You do not want to miss out - your perfect oasis awaits you! Plenty of room to add a Pool!
Location
State FL
County St. Lucie County
Community Metes & Bounds
Area St Lucie County 7100; 7110; 7150; 7190
Zoning RES
Rooms
Bedroom Description Master Bedroom Upstairs
Other Rooms Glassed Porch, Guest House
Dining Room Dining/Living Room, Eat-In Kitchen
Interior
Interior Features First Floor Entry, Kitchen Island, Fireplace, Pantry, Vaulted Ceilings, Volume Ceilings, Wet Bar
Heating Central Heat, Electric Heat, Window/Wall
Cooling Central Cooling, Electric Cooling
Flooring Ceramic Floor, Laminate
Equipment Dishwasher, Dryer, Electric Water Heater, Microwave, Refrigerator, Washer
Exterior
Exterior Feature Deck, Extra Building/Shed, Open Porch
Parking Features Detached
Garage Spaces 2.0
Waterfront Description River Front
Water Access Y
Water Access Desc Deeded Dock,Private Dock
View Preserve, River, Water View
Roof Type Comp Shingle Roof
Private Pool No
Building
Lot Description 1 To Less Than 2 Acre Lot
Foundation Frame Construction
Sewer Septic Tank
Water Municipal Water
Construction Status Resale
Others
Pets Allowed Yes
Senior Community No HOPA
Restrictions No Restrictions
Acceptable Financing Cash, Conventional, VA
Membership Fee Required No
Listing Terms Cash, Conventional, VA
Special Listing Condition As Is
Pets Allowed No Restrictions
Read Less
Want to know what your home might be worth? Contact us for a FREE valuation!

Our team is ready to help you sell your home for the highest possible price ASAP

Bought with NON MEMBER MLS






