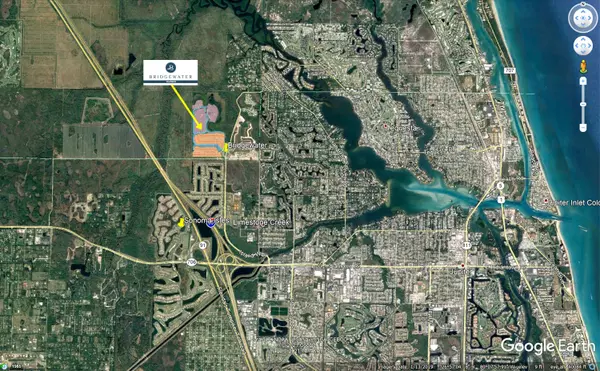Bought with Luxury Real Estate Group LLC
$2,249,410
$2,365,624
4.9%For more information regarding the value of a property, please contact us for a free consultation.
20149 SE Bridgewater DR Jupiter, FL 33458
4 Beds
4 Baths
3,988 SqFt
Key Details
Sold Price $2,249,410
Property Type Single Family Home
Sub Type Single Family Detached
Listing Status Sold
Purchase Type For Sale
Square Footage 3,988 sqft
Price per Sqft $564
Subdivision Bridgewater
MLS Listing ID RX-10829497
Sold Date 08/11/23
Style Contemporary,Multi-Level
Bedrooms 4
Full Baths 4
Construction Status New Construction
HOA Fees $395/mo
HOA Y/N Yes
Year Built 2022
Annual Tax Amount $1
Tax Year 2022
Lot Size 0.880 Acres
Property Description
Bridgewater by DiVosta is an exclusive community in Jupiter Florida. 5 miles to the beach and surrounded by world class golf, shopping and more. Easy access to the turnpike and 95. PBI is just 20 minutes away. Gorgeous 2 story Madeira home is situated on .88 acres and backs up to the preserve. Chefs delight in the gourmet kitchen which includes the Kitchen Aid package with 3 ovens, 2 dishwashers and built-in refrigerator and stunning cascading waterfall countertop. Built-in buffet in the dining room for ease in entertaining your guests. Huge loft on the 2nd floor. Tile floors throughout. Drop Zone at the entry is sure to keep your home tidy. Pool just off your outdoor living area for friends and family to enjoy.
Location
State FL
County Palm Beach
Community Bridgewater
Area 5040
Zoning RES
Rooms
Other Rooms Den/Office, Family, Great, Laundry-Inside, Pool Bath
Master Bath Dual Sinks, Mstr Bdrm - Ground, Separate Tub
Interior
Interior Features Entry Lvl Lvng Area, Foyer, Laundry Tub, Pantry, Pull Down Stairs, Roman Tub, Split Bedroom, Volume Ceiling, Walk-in Closet
Heating Central, Electric
Cooling Central, Electric
Flooring Tile
Furnishings Unfurnished
Exterior
Exterior Feature Auto Sprinkler, Covered Patio, Room for Pool
Parking Features 2+ Spaces, Covered, Driveway, Garage - Attached
Garage Spaces 3.0
Pool Inground
Community Features Deed Restrictions, Home Warranty, Title Insurance
Utilities Available Electric, Gas Bottle, Public Water, Underground
Amenities Available Sidewalks, Street Lights
Waterfront Description None
View Other
Roof Type Concrete Tile,Flat Tile
Present Use Deed Restrictions,Home Warranty,Title Insurance
Exposure North
Private Pool No
Building
Lot Description 1/2 to < 1 Acre, Interior Lot, Private Road, Sidewalks
Story 2.00
Foundation CBS
Construction Status New Construction
Schools
Elementary Schools Hobe Sound Elementary School
Middle Schools Murray Middle School
High Schools South Fork High School
Others
Pets Allowed Yes
HOA Fee Include Common Areas
Senior Community No Hopa
Restrictions Lease OK w/Restrict
Ownership Yes
Security Features Gate - Manned,Gate - Unmanned
Acceptable Financing Cash, Conventional, FHA
Membership Fee Required No
Listing Terms Cash, Conventional, FHA
Financing Cash,Conventional,FHA
Read Less
Want to know what your home might be worth? Contact us for a FREE valuation!

Our team is ready to help you sell your home for the highest possible price ASAP






