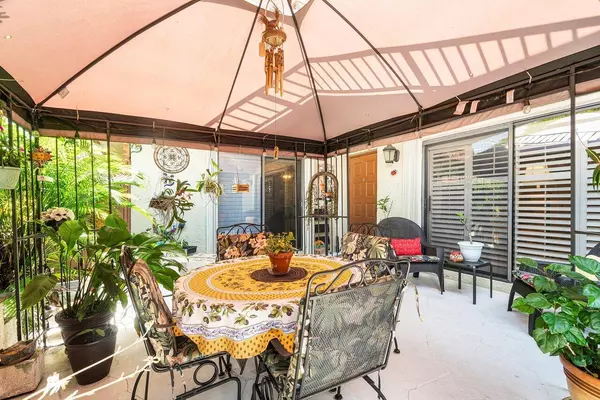Bought with LoKation
$440,000
$449,900
2.2%For more information regarding the value of a property, please contact us for a free consultation.
11866 SW 13th CT Davie, FL 33325
3 Beds
2.1 Baths
1,654 SqFt
Key Details
Sold Price $440,000
Property Type Townhouse
Sub Type Townhouse
Listing Status Sold
Purchase Type For Sale
Square Footage 1,654 sqft
Price per Sqft $266
Subdivision Village At Lake Pine Ii
MLS Listing ID RX-10877018
Sold Date 05/11/23
Bedrooms 3
Full Baths 2
Half Baths 1
Construction Status Resale
HOA Fees $269/mo
HOA Y/N Yes
Year Built 1986
Annual Tax Amount $1,714
Tax Year 2022
Lot Size 1,369 Sqft
Property Description
Completely Renovated. Enter into the beautiful large courtyard with room for table and chairs, plants, a covered section for storage cabinets that will stay dry. Beautifully and tastefully renovated kitchen with stainless steel appliances, newer stove and dishwasher, granite countertops, dual sinks and gorgeous faucet. Functional as well with pull out shelves and and pullout spice racks. Water filtration under the sink that feeds to the fridge. Beautiful bamboo style floors on both levels. Upgraded Elegant banister. Gorgeous Bathrooms that have been completely redone. Master bathroom has a 'party' shower. Wonderfully maintained Home with lots of Love. Schedule your appointment to see it today!
Location
State FL
County Broward
Area 3880
Zoning RM-5
Rooms
Other Rooms Laundry-Inside
Master Bath Dual Sinks
Interior
Interior Features Entry Lvl Lvng Area, Second/Third Floor Concrete, Walk-in Closet
Heating Central, Electric
Cooling Ceiling Fan, Central, Electric
Flooring Laminate
Furnishings Unfurnished
Exterior
Exterior Feature Open Balcony, Shutters
Parking Features Assigned
Utilities Available Cable, Electric, Public Sewer, Public Water
Amenities Available Clubhouse, Pool, Tennis
Waterfront Description None
Exposure Northwest
Private Pool No
Building
Lot Description < 1/4 Acre
Story 2.00
Foundation Concrete
Construction Status Resale
Schools
Elementary Schools Fox Trail Elementary School
Middle Schools Indian Ridge Middle School
High Schools Western High School
Others
Pets Allowed Restricted
HOA Fee Include Common Areas,Common R.E. Tax,Lawn Care,Maintenance-Exterior,Parking,Pool Service,Recrtnal Facility,Roof Maintenance
Senior Community No Hopa
Restrictions Buyer Approval
Acceptable Financing Cash, Conventional, FHA, VA
Horse Property No
Membership Fee Required No
Listing Terms Cash, Conventional, FHA, VA
Financing Cash,Conventional,FHA,VA
Read Less
Want to know what your home might be worth? Contact us for a FREE valuation!

Our team is ready to help you sell your home for the highest possible price ASAP






