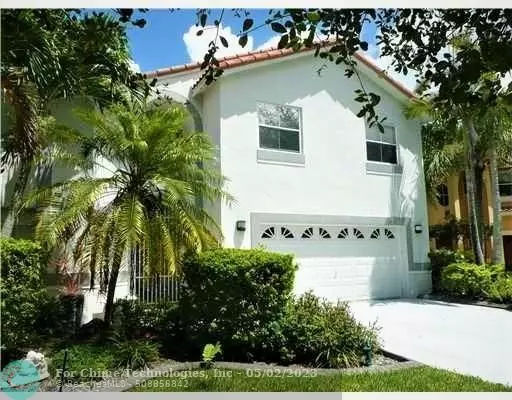$652,700
$749,999
13.0%For more information regarding the value of a property, please contact us for a free consultation.
5811 NW 60th St Parkland, FL 33067
4 Beds
3.5 Baths
2,730 SqFt
Key Details
Sold Price $652,700
Property Type Single Family Home
Sub Type Single
Listing Status Sold
Purchase Type For Sale
Square Footage 2,730 sqft
Price per Sqft $239
Subdivision Countrys Point 119-29 B
MLS Listing ID F10353257
Sold Date 05/01/23
Style WF/Pool/No Ocean Access
Bedrooms 4
Full Baths 3
Half Baths 1
Construction Status Resale
HOA Fees $100/qua
HOA Y/N Yes
Year Built 1993
Annual Tax Amount $8,726
Tax Year 2021
Lot Size 6,568 Sqft
Property Description
Parkland is the Best. LOVELY 4/3.5 LAKE VIEW HOME WITH 2 CAR GARAGE, POOL & SPA, INDOOR LAUNDRY IN GATED COMMUNITY OF HIGHLY DESIRABLE COUNTRY'S POINT, INCLUDES A SEPARATE MOTHER IN LAW COTTAGE SEPERATE FROM THE MAIN HOME WITH PRIVATE BATH ROOM & ENTRANCE. ALL BEDROOMS UPSTAIRES. MAIN BEDROOM HAS TWO WALK IN CLOSETS (HIS & HERS) AND A LARGE SITTING AREA. POOL AREA IS SPACIOUS WITH PLENTY OF ROOM FOR BBQING AND FACES THE LAKE IN THE REAR OF THE HOME. HIGH CEILINGS IN THE MAIN LIVING ROOM AREA. KITCHN HAS WHITE CABINETRY, GRANITE COUNTERS AND ss APPLIANCES. CLOSE TO ALL HIGHWAYS AND SHOPPING CENTERS. 5 MINUTES TO PUBLIX, MAJOR BANKS, PUBLIC PARKS, QUALITY RATED SHOOLS AND NO HOA APPROVAL NEEDED
Location
State FL
County Broward County
Community Sable Point
Area North Broward 441 To Everglades (3611-3642)
Zoning BCRM-5
Rooms
Bedroom Description Master Bedroom Upstairs,Sitting Area - Master Bedroom
Other Rooms Family Room, Separate Guest/In-Law Quarters, Utility Room/Laundry
Dining Room Breakfast Area, Formal Dining, Snack Bar/Counter
Interior
Interior Features First Floor Entry, Pantry, Split Bedroom, Vaulted Ceilings, Walk-In Closets
Heating Central Heat, Electric Heat
Cooling Central Cooling, Electric Cooling
Flooring Carpeted Floors, Laminate, Marble Floors, Tile Floors
Equipment Electric Range, Electric Water Heater, Microwave, Refrigerator, Washer/Dryer Hook-Up
Furnishings Furniture Negotiable
Exterior
Exterior Feature Courtyard, Deck
Parking Features Attached
Garage Spaces 2.0
Pool Below Ground Pool
Community Features Gated Community
Waterfront Description Lake Front
Water Access Y
Water Access Desc Other
View Lake, Pool Area View
Roof Type Curved/S-Tile Roof
Private Pool No
Building
Lot Description Less Than 1/4 Acre Lot
Foundation Stucco Exterior Construction
Sewer Municipal Sewer
Water Municipal Water
Construction Status Resale
Schools
High Schools Stoneman;Dougls
Others
Pets Allowed Yes
HOA Fee Include 300
Senior Community No HOPA
Restrictions No Restrictions,Ok To Lease
Acceptable Financing Cash, Conventional, FHA
Membership Fee Required No
Listing Terms Cash, Conventional, FHA
Special Listing Condition As Is
Pets Description No Restrictions
Read Less
Want to know what your home might be worth? Contact us for a FREE valuation!

Our team is ready to help you sell your home for the highest possible price ASAP

Bought with London Foster Realty






