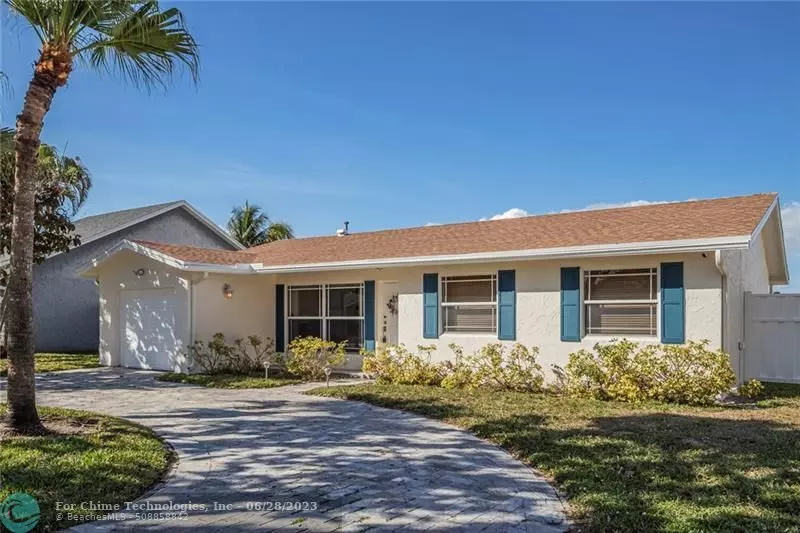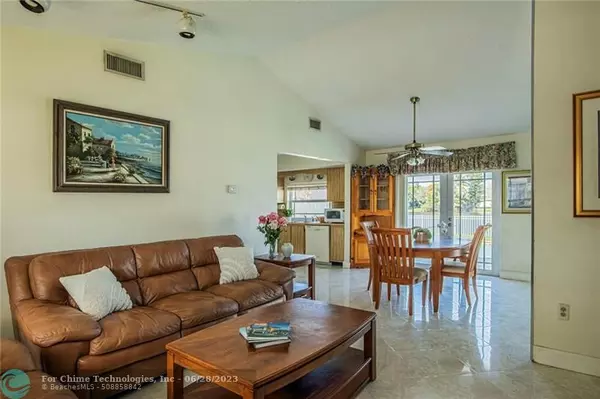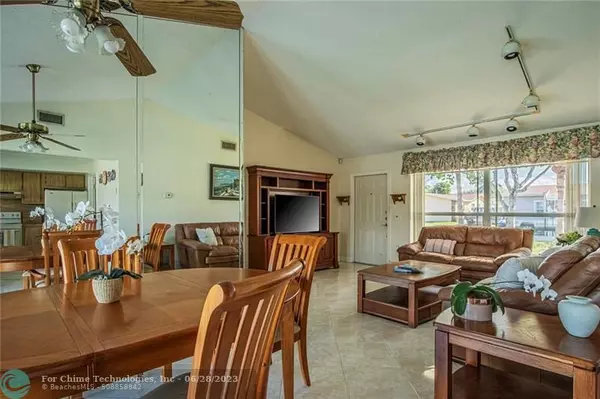$515,000
$500,000
3.0%For more information regarding the value of a property, please contact us for a free consultation.
11655 NW 35th St Sunrise, FL 33323
3 Beds
2 Baths
1,256 SqFt
Key Details
Sold Price $515,000
Property Type Single Family Home
Sub Type Single
Listing Status Sold
Purchase Type For Sale
Square Footage 1,256 sqft
Price per Sqft $410
Subdivision Sunrise Golf Village
MLS Listing ID F10369594
Sold Date 04/11/23
Style WF/Pool/No Ocean Access
Bedrooms 3
Full Baths 2
Construction Status Resale
HOA Y/N No
Total Fin. Sqft 8630
Year Built 1984
Annual Tax Amount $6,935
Tax Year 2022
Lot Size 8,630 Sqft
Property Description
Waterfront home in sought-after Windward Isle section of Sunrise in search of new owners to make it home. This charming property features 3 bedrooms plus den, 2 bathrooms, impact windows/doors, vaulted ceilings, oversized pool. With 75 feet on the water, stunning views can be yours from most rooms in the home including the living room, dining room, owners suite, and spacious kitchen. Slice of paradise perfect for entertaining around waterfront pool and patio. Recent updates pull it all together: roof (2023), impact windows/doors, exterior paint (2023), circular Travertine driveway, newer W/D, natural gas water heater (2019), AC (2014), and low-maintenance fence. Innumerable recreation, dining, shopping and entertainment options in/around Sunrise. Don't miss out on this special home!
Location
State FL
County Broward County
Area Tamarac/Snrs/Lderhl (3650-3670;3730-3750;3820-3850)
Zoning RS-5
Rooms
Bedroom Description At Least 1 Bedroom Ground Level,Master Bedroom Ground Level
Other Rooms Den/Library/Office, Garage Converted, Storage Room, Utility/Laundry In Garage
Dining Room Dining/Living Room, Formal Dining, L Shaped Dining
Interior
Interior Features First Floor Entry, Custom Mirrors, Vaulted Ceilings, Volume Ceilings
Heating Central Heat, Electric Heat
Cooling Central Cooling, Electric Cooling
Flooring Laminate, Tile Floors
Equipment Dishwasher, Disposal, Dryer, Electric Range, Electric Water Heater, Gas Water Heater, Icemaker, Microwave, Natural Gas, Owned Burglar Alarm, Refrigerator, Self Cleaning Oven, Smoke Detector, Washer
Furnishings Furniture Negotiable
Exterior
Exterior Feature Fence, High Impact Doors
Parking Features Attached
Pool Equipment Stays, Private Pool
Waterfront Description Canal Front,Intersecting Canals
Water Access Y
Water Access Desc Other
View Canal, Water View
Roof Type Comp Shingle Roof
Private Pool No
Building
Lot Description Less Than 1/4 Acre Lot, Regular Lot, West Of Us 1
Foundation Concrete Block Construction, Cbs Construction
Sewer Municipal Sewer
Water Municipal Water
Construction Status Resale
Schools
Elementary Schools Sandpiper
Middle Schools Westpine
High Schools Piper
Others
Pets Allowed No
Senior Community No HOPA
Restrictions Ok To Lease
Acceptable Financing Cash, Conventional, FHA, VA
Membership Fee Required No
Listing Terms Cash, Conventional, FHA, VA
Read Less
Want to know what your home might be worth? Contact us for a FREE valuation!

Our team is ready to help you sell your home for the highest possible price ASAP

Bought with Keller Williams Realty Consult






