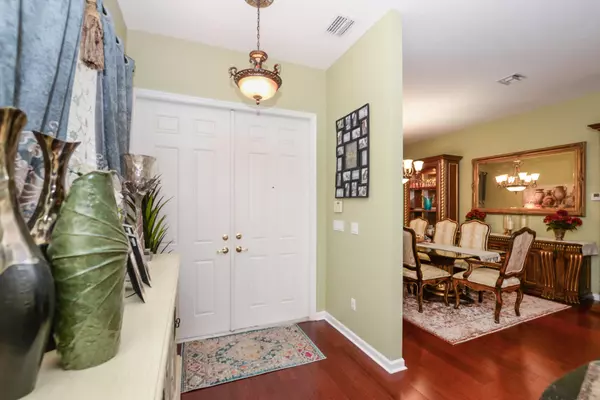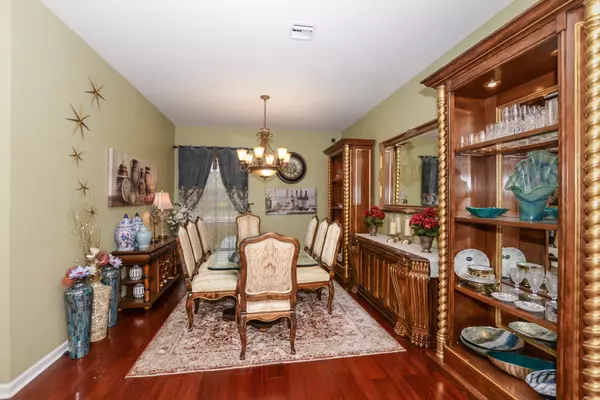Bought with Redfin Corporation
$555,000
$569,999
2.6%For more information regarding the value of a property, please contact us for a free consultation.
2181 SW Newport Isles BLVD Port Saint Lucie, FL 34953
5 Beds
4 Baths
3,502 SqFt
Key Details
Sold Price $555,000
Property Type Single Family Home
Sub Type Single Family Detached
Listing Status Sold
Purchase Type For Sale
Square Footage 3,502 sqft
Price per Sqft $158
Subdivision Fourth Replat Of Portofino Isles
MLS Listing ID RX-10833984
Sold Date 01/17/23
Style < 4 Floors,Patio Home
Bedrooms 5
Full Baths 4
Construction Status Resale
HOA Fees $168/mo
HOA Y/N Yes
Year Built 2006
Annual Tax Amount $7,025
Tax Year 2021
Lot Size 6,036 Sqft
Property Description
Very specious and Beautiful 5/4 & 3 car garage with lake views at Newport Isles community, many amenities to enjoy the tropical State. LOW HOA fees include high speed internet. The property located close to I-95 & the Turnpike. ALL THE AMMENITIES YOU COULD WANT AND MORE. New Refrigerator, Microwave, and dishwasher, with in-law bedroom with bathroom. Features 42'' wood cabinets, Double Oven, Cook Top Stove, center island, Corian counter tops, lots of counter space, beautiful chandeliers all over the house, eat in kitchen. All appliances included. 5 large bedrooms, 3 full baths upstairs, 1 downstairs. Beautiful master bedroom, features tray ceiling, recessed lighting and his and her walk-in closets. Master bath is immaculate with a tile soaking spa tub, walk in shower and his and her separat
Location
State FL
County St. Lucie
Area 7720
Zoning Planne
Rooms
Other Rooms Family, Great, Laundry-Inside
Master Bath 2 Master Suites, Combo Tub/Shower, Dual Sinks, Mstr Bdrm - Upstairs
Interior
Interior Features Closet Cabinets, Walk-in Closet
Heating Central, Electric
Cooling Ceiling Fan, Central, Electric
Flooring Carpet, Ceramic Tile, Wood Floor
Furnishings Furniture Negotiable
Exterior
Exterior Feature Room for Pool, Screen Porch
Garage Driveway, Garage - Attached
Garage Spaces 3.0
Community Features Gated Community
Utilities Available Public Sewer, Public Water
Amenities Available Clubhouse, Fitness Center, Indoor Pool, Lobby, Pool, Tennis
Waterfront Description None
View Lake
Roof Type Concrete Tile
Exposure Northwest
Private Pool No
Building
Lot Description < 1/4 Acre, 1/4 to 1/2 Acre
Story 2.00
Foundation CBS, Concrete
Construction Status Resale
Others
Pets Allowed Yes
HOA Fee Include Other
Senior Community Unverified
Restrictions Lease OK
Security Features None
Acceptable Financing Cash, Conventional, VA
Membership Fee Required No
Listing Terms Cash, Conventional, VA
Financing Cash,Conventional,VA
Read Less
Want to know what your home might be worth? Contact us for a FREE valuation!

Our team is ready to help you sell your home for the highest possible price ASAP






