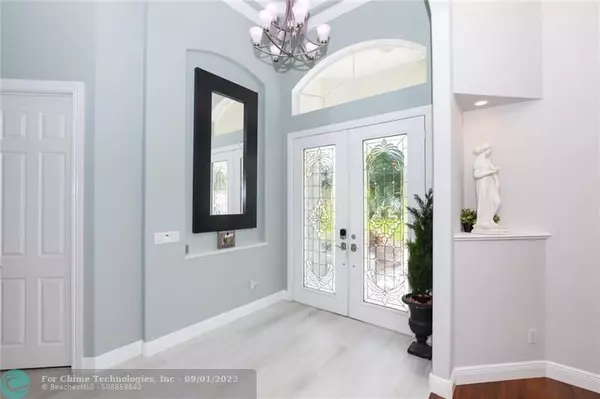$1,090,000
$1,090,000
For more information regarding the value of a property, please contact us for a free consultation.
175 SE Osprey Rdg Port Saint Lucie, FL 34984
5 Beds
3 Baths
2,904 SqFt
Key Details
Sold Price $1,090,000
Property Type Single Family Home
Sub Type Single
Listing Status Sold
Purchase Type For Sale
Square Footage 2,904 sqft
Price per Sqft $375
Subdivision Osprey Ridge Port St Luci
MLS Listing ID F10330290
Sold Date 08/31/22
Style WF/Pool/Ocean Access
Bedrooms 5
Full Baths 3
Construction Status Resale
HOA Fees $70/mo
HOA Y/N Yes
Year Built 2001
Annual Tax Amount $8,757
Tax Year 2021
Lot Size 0.556 Acres
Property Description
This Port St. Lucie, Private Gated Community is a GEM! Low HOA. Bring your boat to this large open floor plan 5 bedroom (or 4 with Den) 3 bath 2 car garage pool home on the C-24 Canal. Ocean Access INCLUDED! Most of the home is impact glass windows and siding glass doors. Custom built in 2002. Concrete tile roof. Split floor plan. Large kitchen, NEW Quartz countertops. Gas stove / gas hot water and Newer Stainless steel appliances. 1x 2022 Trane Air conditioner and 1x 2021 Trane Air Conditioner with extended warranty for the peace of mind. Large covered patio / lanai. Heated Pool and newer SPA (can be included in sale). Owner Agent. Pinball machines negotiable!
Location
State FL
County St. Lucie County
Area St Lucie County 7170; 7180; 7220; 7260; 7270; 7280
Zoning RS-2 PSL
Rooms
Bedroom Description At Least 1 Bedroom Ground Level,Entry Level,Master Bedroom Ground Level
Other Rooms Den/Library/Office
Dining Room Breakfast Area
Interior
Interior Features First Floor Entry, Built-Ins
Heating Central Heat, Electric Heat
Cooling Ceiling Fans, Central Cooling, Electric Cooling
Flooring Laminate
Equipment Automatic Garage Door Opener
Exterior
Exterior Feature High Impact Doors, Open Porch
Garage Spaces 2.0
Pool Below Ground Pool
Community Features Gated Community
Waterfront Description Canal Width 1-80 Feet
Water Access Y
Water Access Desc Boatlift
View Canal
Roof Type Curved/S-Tile Roof
Private Pool No
Building
Lot Description 1/2 To Less Than 3/4 Acre Lot
Foundation Concrete Block Construction
Sewer Septic Tank
Water Municipal Water, Well Water
Construction Status Resale
Others
Pets Allowed Yes
HOA Fee Include 70
Senior Community No HOPA
Restrictions Other Restrictions
Acceptable Financing Assumption, Cash, Conventional, Cryptocurrency
Membership Fee Required No
Listing Terms Assumption, Cash, Conventional, Cryptocurrency
Pets Allowed No Aggressive Breeds
Read Less
Want to know what your home might be worth? Contact us for a FREE valuation!

Our team is ready to help you sell your home for the highest possible price ASAP

Bought with Premier Realty Group Inc





