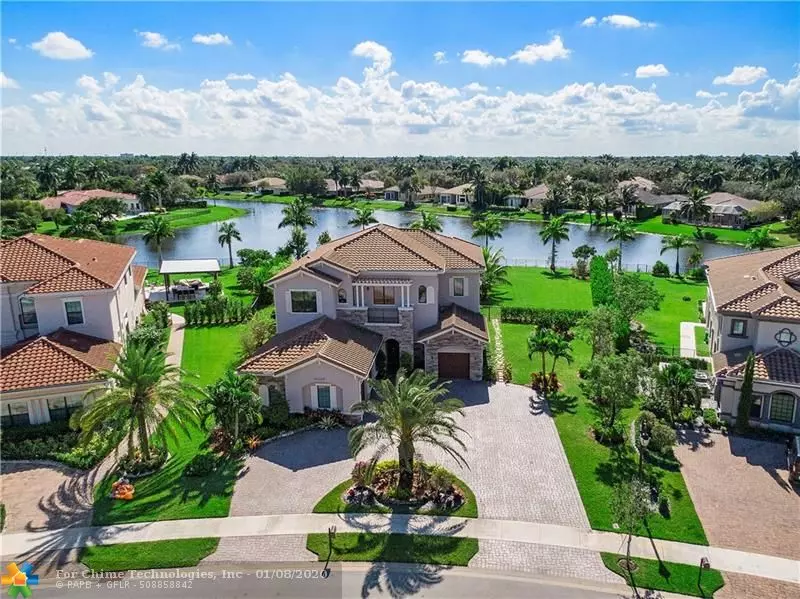$1,600,000
$1,699,000
5.8%For more information regarding the value of a property, please contact us for a free consultation.
10340 Sweet Bay Ct Parkland, FL 33076
5 Beds
5.5 Baths
5,539 SqFt
Key Details
Sold Price $1,600,000
Property Type Single Family Home
Sub Type Single
Listing Status Sold
Purchase Type For Sale
Square Footage 5,539 sqft
Price per Sqft $288
Subdivision Parkland Golf & Country C
MLS Listing ID F10209946
Sold Date 09/30/20
Style WF/Pool/No Ocean Access
Bedrooms 5
Full Baths 5
Half Baths 1
Construction Status New Construction
HOA Fees $683/mo
HOA Y/N Yes
Year Built 2016
Annual Tax Amount $25,447
Tax Year 2018
Lot Size 0.620 Acres
Property Description
Luxury at its finest will be found in this stunning water view home! W/more than ½ Acre in the prestigious Parkland Golf & Country Club, this spectacular home includes 5 bed/5.5 bath, Office and Bonus Media room (could become 6th bed). As you enter, you will find a sophisticated foyer decorated with a curved staircase that directs you to the 2nd story where the main bedrooms are. On the 1st floor a Custom and Contemporary kitchen with High end Jenn-AIR appliances featuring an Oversized Fridge, 6 burns Gas Cooktop, Double oven, Wine Cooler and a spacious Quartz counter-top center island. Extended and gorgeous backyard stone patio with Gourmet Outdoor Kitchen & Granite counter. The Custom Pool & Spa has a beach area w/Umbrella, Salt System, LED Lights, and Oversized Heater. A MUST SEE.
Location
State FL
County Broward County
Community Parkland Golf & Cc
Area North Broward 441 To Everglades (3611-3642)
Zoning PRD
Rooms
Bedroom Description At Least 1 Bedroom Ground Level,Master Bedroom Upstairs,Sitting Area - Master Bedroom,Studio
Other Rooms Den/Library/Office, Family Room, Recreation Room, Storage Room, Utility Room/Laundry
Dining Room Breakfast Area, Formal Dining
Interior
Interior Features First Floor Entry, Bar, Built-Ins, Closet Cabinetry, Kitchen Island, Pantry, Walk-In Closets
Heating Central Heat, Electric Heat
Cooling Central Cooling, Electric Cooling
Flooring Ceramic Floor, Other Floors, Wood Floors
Equipment Automatic Garage Door Opener, Dishwasher, Dryer, Electric Water Heater, Fire Alarm, Microwave, Natural Gas, Refrigerator, Self Cleaning Oven, Wall Oven, Washer
Furnishings Unfurnished
Exterior
Exterior Feature Barbeque, Built-In Grill, Exterior Lighting, Open Porch, Patio
Parking Features Attached
Garage Spaces 3.0
Pool Above Ground Pool, Auto Pool Clean, Heated, Hot Tub, Salt Chlorination
Waterfront Description Lake Front
Water Access Y
Water Access Desc None
View Pool Area View, Water View
Roof Type Curved/S-Tile Roof
Private Pool No
Building
Lot Description 1/2 To Less Than 3/4 Acre Lot
Foundation Cbs Construction, New Construction
Sewer Municipal Sewer
Water Municipal Water
Construction Status New Construction
Schools
Elementary Schools Park Trails
Middle Schools Westglades
High Schools Stoneman;Dougls
Others
Pets Allowed Yes
HOA Fee Include 683
Senior Community No HOPA
Restrictions Assoc Approval Required,Other Restrictions
Acceptable Financing Cash, Conventional, FHA
Membership Fee Required No
Listing Terms Cash, Conventional, FHA
Pets Allowed Restrictions Or Possible Restrictions
Read Less
Want to know what your home might be worth? Contact us for a FREE valuation!

Our team is ready to help you sell your home for the highest possible price ASAP

Bought with RE/MAX Park Creek Realty Inc






