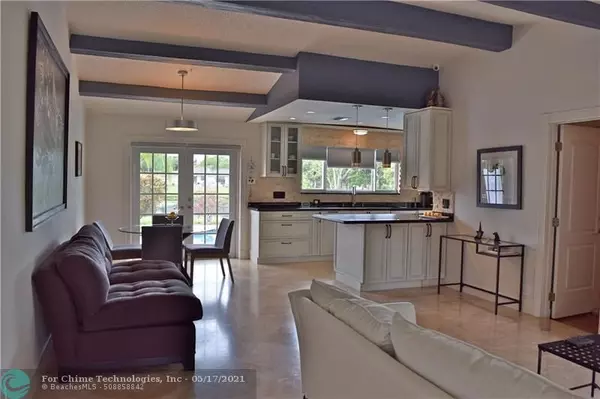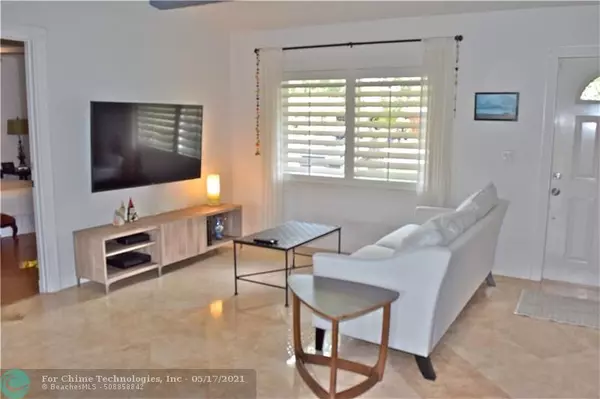$540,000
$525,000
2.9%For more information regarding the value of a property, please contact us for a free consultation.
12470 SW 10th Ct Davie, FL 33325
4 Beds
2 Baths
1,521 SqFt
Key Details
Sold Price $540,000
Property Type Single Family Home
Sub Type Single
Listing Status Sold
Purchase Type For Sale
Square Footage 1,521 sqft
Price per Sqft $355
Subdivision Orange Tree Homes 102-41
MLS Listing ID F10284755
Sold Date 06/21/21
Style WF/Pool/No Ocean Access
Bedrooms 4
Full Baths 2
Construction Status Resale
HOA Y/N Yes
Total Fin. Sqft 15327
Year Built 1986
Annual Tax Amount $6,442
Tax Year 2020
Lot Size 0.352 Acres
Property Description
A home for you, rich in comforts & detail, is move in ready. Feel the space & enjoy the view. Bring your boat or RV. This immaculate home features updated kitchen & bath, hurricane windows & doors, marble & bamboo floors, crown molding throughout, vaulted ceilings w/knockdown finish & faux wood beams. New A/C & ducts 2018. Freshly painted inside & out. Spacious master bedroom featuring walk-in closet w/barn doors. Kitchen is the perfect place to entertain, w/lg bar area, granite countertops, custom cabinets, S/S appliances, offering plentiful storage & extensive lighting features. Open floor plan-lots of windows for natural light w/custom plantation shutters. Large backyard is paradise featuring mature landscaping, beautiful pool, wood deck, pergola & lake shore. No HOA! A must see!
Location
State FL
County Broward County
Community Orange Tree
Area Davie (3780-3790;3880)
Zoning PRD-5
Rooms
Bedroom Description Entry Level,Master Bedroom Ground Level
Other Rooms Other, Utility/Laundry In Garage
Dining Room Breakfast Area, Dining/Living Room, Snack Bar/Counter
Interior
Interior Features First Floor Entry, French Doors, Pantry, Split Bedroom, Walk-In Closets
Heating Central Heat, Electric Heat
Cooling Central Cooling, Electric Cooling
Flooring Laminate, Marble Floors, Wood Floors
Equipment Automatic Garage Door Opener, Dishwasher, Disposal, Dryer, Electric Range, Electric Water Heater, Icemaker, Microwave, Refrigerator, Self Cleaning Oven, Washer, Water Softener/Filter Owned
Furnishings Unfurnished
Exterior
Exterior Feature Deck, Exterior Lights, Fence, Fruit Trees, High Impact Doors, Patio
Parking Features Attached
Garage Spaces 1.0
Pool Below Ground Pool, Free Form
Waterfront Description Lake Front
Water Access Y
Water Access Desc Other
View Lake
Roof Type Comp Shingle Roof
Private Pool No
Building
Lot Description 1/4 To Less Than 1/2 Acre Lot
Foundation Cbs Construction
Sewer Municipal Sewer
Water Municipal Water
Construction Status Resale
Schools
Elementary Schools Flamingo
Middle Schools Indian Ridge
High Schools Western
Others
Pets Allowed Yes
Senior Community No HOPA
Restrictions No Restrictions
Acceptable Financing Cash, Conventional, FHA, VA
Membership Fee Required No
Listing Terms Cash, Conventional, FHA, VA
Special Listing Condition As Is
Pets Allowed No Restrictions
Read Less
Want to know what your home might be worth? Contact us for a FREE valuation!

Our team is ready to help you sell your home for the highest possible price ASAP

Bought with Vallee Real Estate Inc






