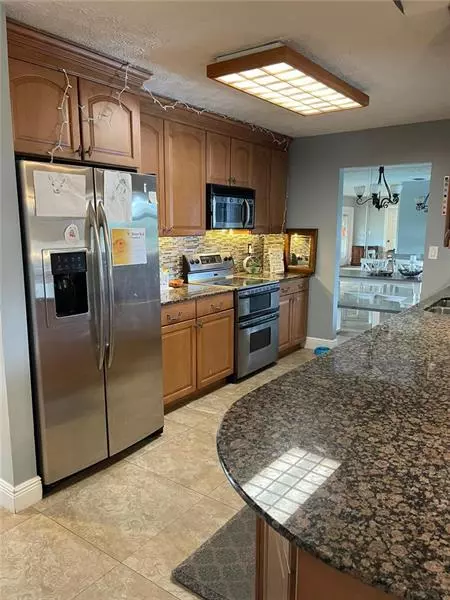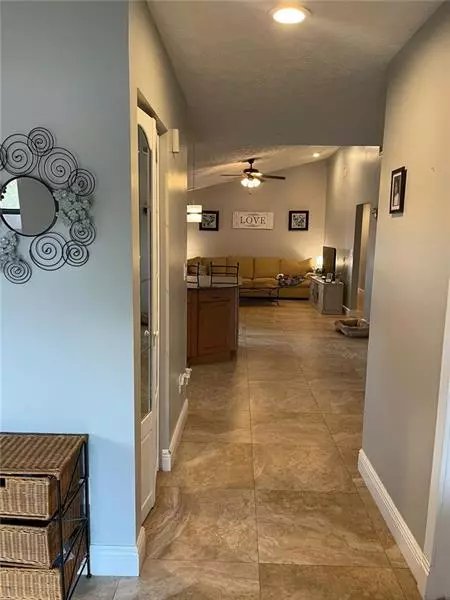$540,000
$529,900
1.9%For more information regarding the value of a property, please contact us for a free consultation.
8340 SW 55th Ct Davie, FL 33328
3 Beds
2 Baths
1,921 SqFt
Key Details
Sold Price $540,000
Property Type Single Family Home
Sub Type Single
Listing Status Sold
Purchase Type For Sale
Square Footage 1,921 sqft
Price per Sqft $281
Subdivision Davie Lake Estates
MLS Listing ID F10275554
Sold Date 04/26/21
Style WF/Pool/No Ocean Access
Bedrooms 3
Full Baths 2
Construction Status Resale
HOA Fees $20/mo
HOA Y/N Yes
Year Built 1984
Annual Tax Amount $8,304
Tax Year 2020
Lot Size 0.258 Acres
Property Description
Rarely available 3 bed, 2 bath lakefront pool home in sought-after Davie Lakes Estates. Split floor plan. Stylishly renovated with ceramic tile in the main living areas and laminate flooring in the bedrooms. Open-concept kitchen with granite countertops, stainless steel appliances, & real wood shaker cabinets. Kitchen is adjacent to the laundry room & pantry with smart storage. Bonus living room opens to the patio with shaded deck and screened in lanai. Large fenced yard that extends off of the patio with an additional storage shed. Newer AC. 2 car garage with additional remote controlled AC unit. Attic is fully insulated to keep heating and cooling costs low. Zoned to A+ rated Cooper City schools. No HOA approval required. Fish right from your dock!
Location
State FL
County Broward County
Area Hollywood North West (3200;3290)
Zoning R-3
Rooms
Bedroom Description None
Other Rooms Attic, Family Room, Storage Room, Utility Room/Laundry
Dining Room Family/Dining Combination, Formal Dining, Snack Bar/Counter
Interior
Interior Features Kitchen Island, Custom Mirrors, Other Interior Features, Split Bedroom, Walk-In Closets
Heating Central Heat
Cooling Ceiling Fans, Central Cooling
Flooring Ceramic Floor, Laminate
Equipment Automatic Garage Door Opener, Dishwasher, Dryer, Electric Range, Icemaker, Microwave, Refrigerator, Self Cleaning Oven, Washer
Furnishings Unfurnished
Exterior
Exterior Feature Deck, Fruit Trees, Patio, Screened Porch, Shed
Garage Spaces 2.0
Pool Automatic Chlorination, Below Ground Pool, Child Gate Fence, Private Pool, Salt Chlorination, Screened
Waterfront Description Lake Front
Water Access Y
Water Access Desc Private Dock
View Lake, Other View
Roof Type Other Roof
Private Pool No
Building
Lot Description 1/4 To Less Than 1/2 Acre Lot
Foundation Cbs Construction
Sewer Municipal Sewer
Water Municipal Water
Construction Status Resale
Schools
Middle Schools Pioneer
High Schools Cooper City
Others
Pets Allowed No
HOA Fee Include 20
Senior Community No HOPA
Restrictions No Restrictions,Ok To Lease
Acceptable Financing Cash, Conventional, VA
Membership Fee Required No
Listing Terms Cash, Conventional, VA
Special Listing Condition As Is
Read Less
Want to know what your home might be worth? Contact us for a FREE valuation!

Our team is ready to help you sell your home for the highest possible price ASAP

Bought with VIP PROPERTY MANAGEMENT CORP






