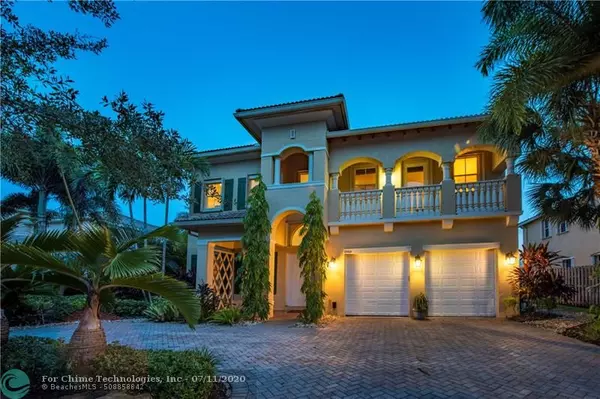$800,000
$795,000
0.6%For more information regarding the value of a property, please contact us for a free consultation.
10464 SW 54th St Cooper City, FL 33328
6 Beds
4.5 Baths
4,448 SqFt
Key Details
Sold Price $800,000
Property Type Single Family Home
Sub Type Single
Listing Status Sold
Purchase Type For Sale
Square Footage 4,448 sqft
Price per Sqft $179
Subdivision Tindall Estates 172-162 B
MLS Listing ID F10237968
Sold Date 08/21/20
Style WF/Pool/No Ocean Access
Bedrooms 6
Full Baths 4
Half Baths 1
Construction Status Resale
HOA Fees $147/qua
HOA Y/N Yes
Year Built 2005
Annual Tax Amount $9,304
Tax Year 2019
Lot Size 10,640 Sqft
Property Description
Elegant 6 bedroom, 4.5 bath, huge waterfront beauty with waterfall pool, patio & beautiful lawn overlooking lake & fountain. Largest 2-story model w/ soaring ceilings & foyer featuring a stunning circular staircase foyer with wrought iron hand rail & gorgeous wood floors. A regal living room, dining room, & gourmet kitchen with butler pantry all highlight this spectacular entertaining home. A large ensuite 6th bedroom, family room & extra den round out the lower living area. Upstairs is an expansive master suite w/ double vanity bath, office, & large private balcony over-looking the lake...along with an additional 4 bedrooms/office. Lush landscaping/lighting, SWAT mosquito system & solar-heated saltwater pool make for resort living! Full accordion shutters. Private, gated w/ A schools.
Location
State FL
County Broward County
Community Biltmore Grove
Area Hollywood North West (3200;3290)
Zoning E-1
Rooms
Bedroom Description At Least 1 Bedroom Ground Level,Master Bedroom Upstairs,Sitting Area - Master Bedroom
Other Rooms Family Room, Recreation Room, Utility Room/Laundry, Workshop
Dining Room Breakfast Area, Formal Dining, Kitchen Dining
Interior
Interior Features First Floor Entry, Built-Ins, Foyer Entry, Pantry, Roman Tub, Volume Ceilings, Walk-In Closets
Heating Central Heat, Electric Heat, Zoned Heat
Cooling Central Cooling, Electric Cooling, Paddle Fans, Zoned Cooling
Flooring Carpeted Floors, Tile Floors, Wood Floors
Equipment Automatic Garage Door Opener, Dishwasher, Disposal, Dryer, Electric Range, Electric Water Heater, Icemaker, Microwave, Owned Burglar Alarm, Refrigerator, Washer
Furnishings Unfurnished
Exterior
Exterior Feature Exterior Lighting, Fence, Open Balcony, Open Porch, Storm/Security Shutters
Parking Features Attached
Garage Spaces 3.0
Pool Auto Pool Clean, Below Ground Pool, Child Gate Fence, Heated, Salt Chlorination, Solar Heated
Waterfront Description Lake Access,Lake Front
Water Access Y
Water Access Desc None
View Garden View, Lake
Roof Type Barrel Roof,Curved/S-Tile Roof
Private Pool No
Building
Lot Description 1/4 To Less Than 1/2 Acre Lot
Foundation Concrete Block Construction, Cbs Construction
Sewer Municipal Sewer
Water Municipal Water
Construction Status Resale
Schools
Elementary Schools Embassy Creek
Middle Schools Pioneer
High Schools Cooper City
Others
Pets Allowed Yes
HOA Fee Include 441
Senior Community No HOPA
Restrictions Dock Restrictions,Other Restrictions
Acceptable Financing Cash, Conventional, Other Terms
Membership Fee Required No
Listing Terms Cash, Conventional, Other Terms
Pets Allowed Restrictions Or Possible Restrictions
Read Less
Want to know what your home might be worth? Contact us for a FREE valuation!

Our team is ready to help you sell your home for the highest possible price ASAP

Bought with Keller Williams Realty - Wellington






