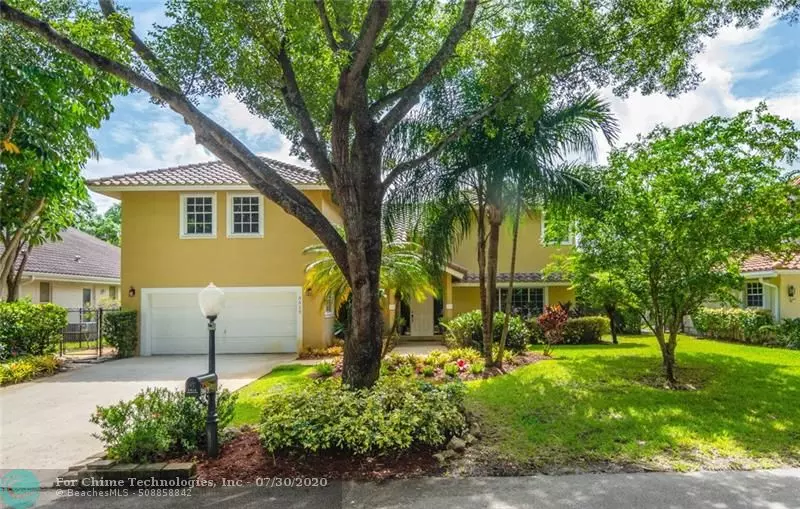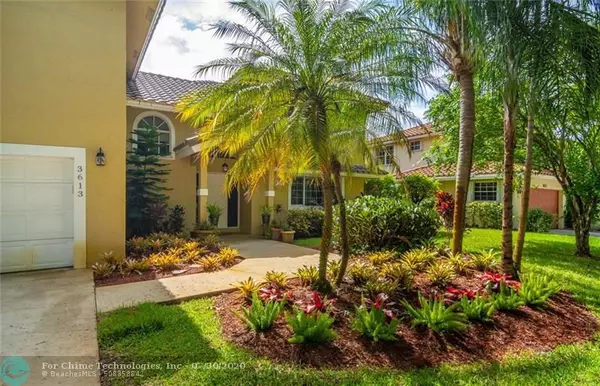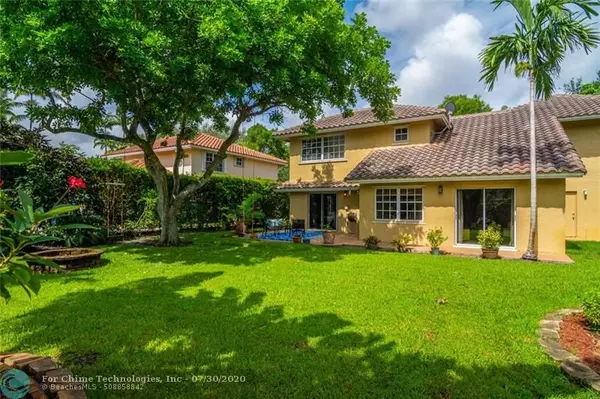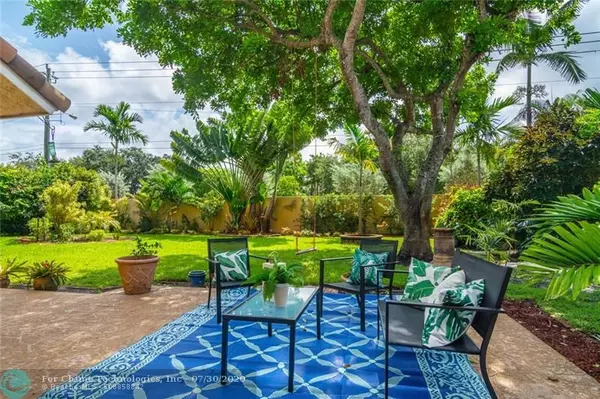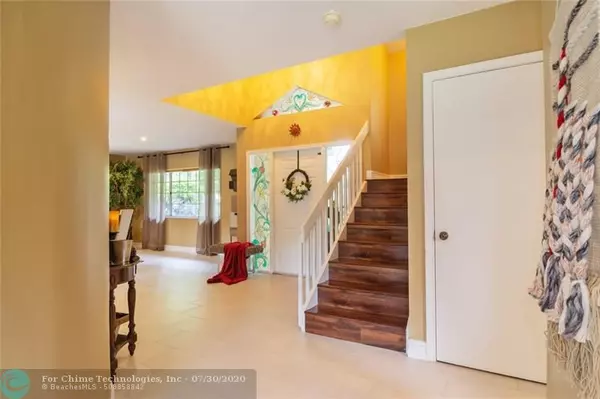$510,000
$510,000
For more information regarding the value of a property, please contact us for a free consultation.
3613 Starboard Ave Cooper City, FL 33026
3 Beds
2.5 Baths
2,504 SqFt
Key Details
Sold Price $510,000
Property Type Single Family Home
Sub Type Single
Listing Status Sold
Purchase Type For Sale
Square Footage 2,504 sqft
Price per Sqft $203
Subdivision East Landing
MLS Listing ID F10241541
Sold Date 09/02/20
Style No Pool/No Water
Bedrooms 3
Full Baths 2
Half Baths 1
Construction Status Resale
HOA Fees $146/qua
HOA Y/N Yes
Total Fin. Sqft 9513
Year Built 1991
Annual Tax Amount $4,558
Tax Year 2019
Lot Size 9,513 Sqft
Property Sub-Type Single
Property Description
Gorgeous home in the heart of Cooper City's prestigious neighborhood of Rock Creek! The gated entrance leads into a lovely, exclusive neighborhood. Enjoy a tropical oasis in this oversized backyard with lush landscaping and mature trees, including your own herb garden & avocado tree. From the moment you enter, this stunning home welcomes you into a unique floorplan which is perfect for entertaining & large holiday parties. The upgraded kitchen features granite countertops, soft-close wood cabinets/drawers, stainless appliances, extra lighting, and a reverse osmosis filter system. The upgraded baths feature granite, custom cabinetry, porcelain tile & frameless glass shower doors. Newer Roof! New Plumbing! Central Vac! Walk-in closets, vaulted ceilings, & a cozy office area in upstairs hall.
Location
State FL
County Broward County
Community Rock Creek
Area Hollywood North West (3200;3290)
Zoning PUD
Rooms
Bedroom Description Master Bedroom Upstairs
Other Rooms Attic, Family Room, Utility Room/Laundry
Dining Room Breakfast Area, Dining/Living Room, Snack Bar/Counter
Interior
Interior Features Built-Ins, Closet Cabinetry, Laundry Tub, Pantry, Split Bedroom, Vaulted Ceilings, Walk-In Closets
Heating Central Heat, Electric Heat
Cooling Ceiling Fans, Central Cooling, Electric Cooling
Flooring Tile Floors, Wood Floors
Equipment Automatic Garage Door Opener, Central Vacuum, Dishwasher, Disposal, Dryer, Electric Range, Electric Water Heater, Refrigerator, Self Cleaning Oven, Smoke Detector, Washer
Furnishings Unfurnished
Exterior
Exterior Feature Exterior Lighting, Fence, Fruit Trees, Open Porch, Patio, Room For Pool, Storm/Security Shutters
Parking Features Attached
Garage Spaces 2.0
Community Features Gated Community
Water Access N
View Garden View
Roof Type Curved/S-Tile Roof
Private Pool No
Building
Lot Description Oversized Lot
Foundation Cbs Construction
Sewer Municipal Sewer
Water Municipal Water
Construction Status Resale
Others
Pets Allowed Yes
HOA Fee Include 440
Senior Community No HOPA
Restrictions Assoc Approval Required
Acceptable Financing Cash, Conventional
Membership Fee Required No
Listing Terms Cash, Conventional
Num of Pet 3
Special Listing Condition As Is, Disclosure, Title Insurance Policy Available
Pets Allowed No Aggressive Breeds
Read Less
Want to know what your home might be worth? Contact us for a FREE valuation!

Our team is ready to help you sell your home for the highest possible price ASAP

Bought with Green Realty Properties Inc.

