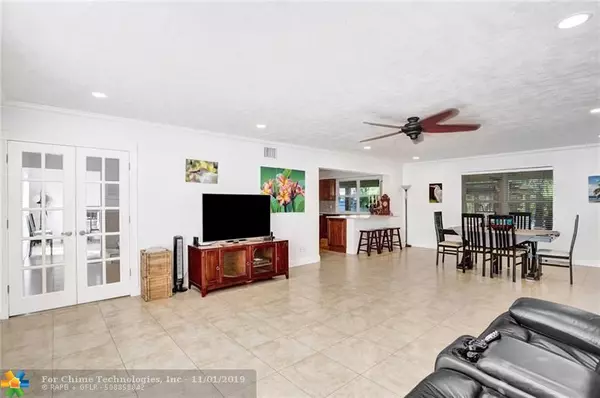$675,000
$749,000
9.9%For more information regarding the value of a property, please contact us for a free consultation.
1831 SW 136th Ave Davie, FL 33325
5 Beds
4 Baths
3,533 SqFt
Key Details
Sold Price $675,000
Property Type Single Family Home
Sub Type Single
Listing Status Sold
Purchase Type For Sale
Square Footage 3,533 sqft
Price per Sqft $191
Subdivision Fla Fruit Lands Co Sub 1
MLS Listing ID F10201697
Sold Date 01/31/20
Style Pool Only
Bedrooms 5
Full Baths 3
Half Baths 2
Construction Status Resale
HOA Y/N No
Year Built 1979
Annual Tax Amount $5,767
Tax Year 2018
Lot Size 0.859 Acres
Property Description
Here's your opportunity to own a very unique home in West Davie. This 5 bedroom 3.5 bath is situated on a 37,000 sq ft lot. Here are just some of the amazing features of this home, a gourmet/eat in kitchen, formal dining room, family/living room, newly painted(4/2019), new carpet (4/2019) upstairs and downstairs, remodeled bathrooms, all new LG appliances 2017. Need a bedroom downstairs look no further this home has that also. Game room/family room with double glass sliders, screen doors that lead to a covered insulated patio which runs the length of the house. Walk out to paradise under your amazing Pergola which leads to your oversized salt water pool.Hurricane window protection along with a gernerac system. This home is one of a kind, so much more to see. Easy to show.
Location
State FL
County Broward County
Area Davie (3780-3790;3880)
Zoning R-1
Rooms
Bedroom Description At Least 1 Bedroom Ground Level,Master Bedroom Upstairs
Other Rooms Attic, Family Room, Other, Utility Room/Laundry
Dining Room Eat-In Kitchen, Formal Dining, Snack Bar/Counter
Interior
Interior Features First Floor Entry, Pantry, Walk-In Closets
Heating Central Heat, Electric Heat
Cooling Ceiling Fans, Central Cooling, Electric Cooling
Flooring Carpeted Floors, Tile Floors
Equipment Automatic Garage Door Opener, Dishwasher, Disposal, Dryer, Electric Water Heater, Gas Range, Microwave, Refrigerator, Washer
Exterior
Exterior Feature Exterior Lighting, Extra Building/Shed, Fence, Patio, Shed, Storm/Security Shutters
Parking Features Attached
Garage Spaces 2.0
Pool Above Ground Pool, Salt Chlorination
Water Access N
View Garden View, Other View, Pool Area View
Roof Type Comp Shingle Roof
Private Pool No
Building
Lot Description Oversized Lot
Foundation Cbs Construction
Sewer Septic Tank
Water Well Water
Construction Status Resale
Others
Pets Allowed Yes
Senior Community No HOPA
Restrictions Other Restrictions
Acceptable Financing Cash, Conventional
Membership Fee Required No
Listing Terms Cash, Conventional
Special Listing Condition As Is
Pets Allowed Restrictions Or Possible Restrictions
Read Less
Want to know what your home might be worth? Contact us for a FREE valuation!

Our team is ready to help you sell your home for the highest possible price ASAP

Bought with P A Lethbridge & Co.






