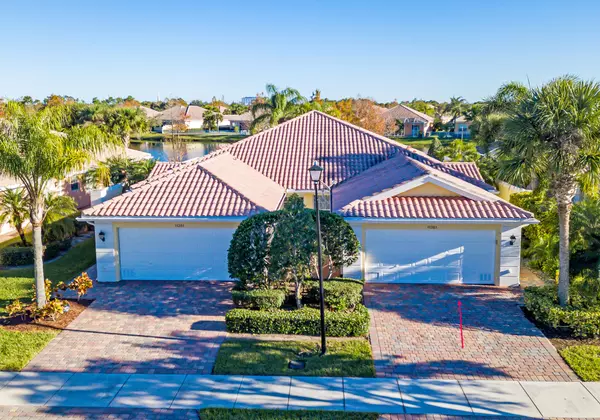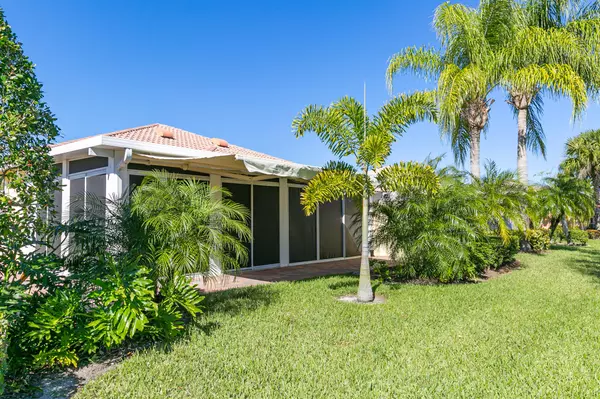Bought with RE/MAX of Stuart - Palm City
$400,000
$389,900
2.6%For more information regarding the value of a property, please contact us for a free consultation.
11361 SW Pembroke DR Port Saint Lucie, FL 34987
2 Beds
2 Baths
1,680 SqFt
Key Details
Sold Price $400,000
Property Type Single Family Home
Sub Type Villa
Listing Status Sold
Purchase Type For Sale
Square Footage 1,680 sqft
Price per Sqft $238
Subdivision Tradition Plat No 30
MLS Listing ID RX-10776544
Sold Date 03/25/22
Style Villa
Bedrooms 2
Full Baths 2
Construction Status Resale
HOA Fees $462/mo
HOA Y/N Yes
Year Built 2006
Annual Tax Amount $3,841
Tax Year 2021
Lot Size 5,023 Sqft
Property Sub-Type Villa
Property Description
Exquisite, over the top beautiful, work of art are some the words to describe this tastefully remodeled 2/2 lakefront villa. The finest craftmanship, design & materials were utilized in every detail starting with an enlarged designer kitchen with quartz counters, custom cabinets, upgraded appliances, tile backsplash, casual seating at the extended breakfast bar with accent pendant lights. This extended Capri floor plan measures 1680 AC SF plus a bright, welcoming Florida room adding another 384 acsf for year round living space. This multi-purpose room has tile floors, wrap around sliders with screens, skylights, recessed lighting and additional AC making this perfect for another family room. Glass doors with folding functionality allow this room full access the main living areas. See more.
Location
State FL
County St. Lucie
Community The Lakes
Area 7800
Zoning RS
Rooms
Other Rooms Florida, Laundry-Inside
Master Bath Dual Sinks, Separate Shower
Interior
Interior Features Built-in Shelves, Ctdrl/Vault Ceilings, Custom Mirror, Entry Lvl Lvng Area, Foyer, Laundry Tub, Pantry, Pull Down Stairs, Split Bedroom, Walk-in Closet
Heating Central, Electric
Cooling Central, Electric, Wall-Win A/C
Flooring Ceramic Tile, Wood Floor
Furnishings Furniture Negotiable,Unfurnished
Exterior
Exterior Feature Shutters
Parking Features Garage - Attached
Garage Spaces 2.0
Community Features Gated Community
Utilities Available Cable, Electric, Public Sewer, Public Water
Amenities Available Basketball, Billiards, Bocce Ball, Clubhouse, Fitness Center, Manager on Site, Pickleball, Picnic Area, Playground, Pool, Shuffleboard, Sidewalks, Street Lights, Tennis
Waterfront Description Lake
View Lake
Roof Type S-Tile
Exposure North
Private Pool No
Building
Lot Description < 1/4 Acre, Sidewalks
Story 1.00
Foundation Concrete
Construction Status Resale
Others
Pets Allowed Yes
HOA Fee Include Cable,Common Areas,Lawn Care,Management Fees,Pool Service,Recrtnal Facility,Reserve Funds,Security
Senior Community No Hopa
Restrictions Buyer Approval,Lease OK w/Restrict,Tenant Approval
Security Features Gate - Manned,Security Patrol,Security Sys-Owned
Acceptable Financing Cash, Conventional
Horse Property No
Membership Fee Required No
Listing Terms Cash, Conventional
Financing Cash,Conventional
Read Less
Want to know what your home might be worth? Contact us for a FREE valuation!

Our team is ready to help you sell your home for the highest possible price ASAP





