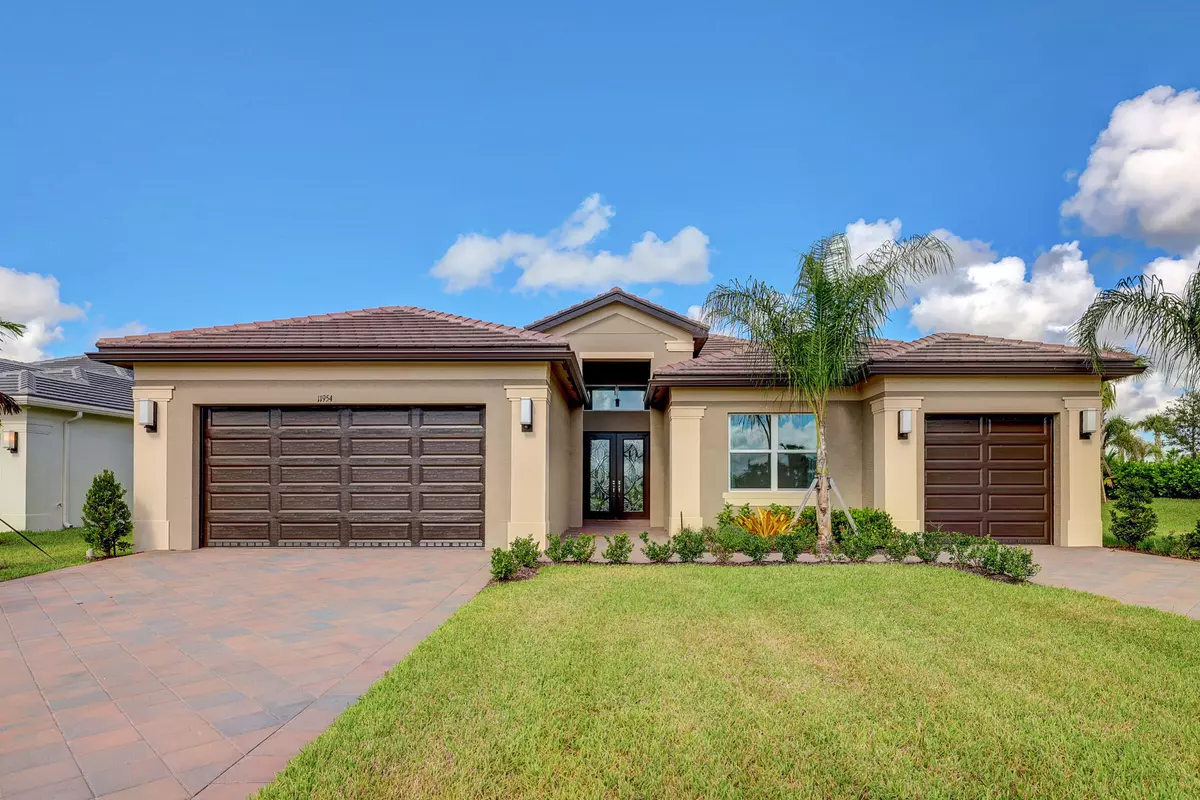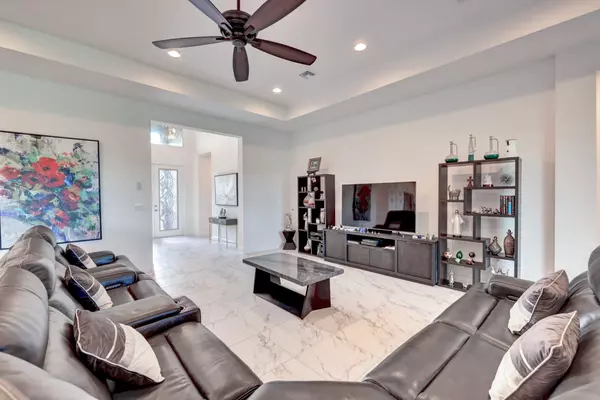Bought with Redfin Corporation
$699,000
$699,900
0.1%For more information regarding the value of a property, please contact us for a free consultation.
11954 SW Sandy Bay CIR Port Saint Lucie, FL 34987
3 Beds
3 Baths
2,645 SqFt
Key Details
Sold Price $699,000
Property Type Single Family Home
Sub Type Single Family Detached
Listing Status Sold
Purchase Type For Sale
Square Footage 2,645 sqft
Price per Sqft $264
Subdivision Riverland Parcel C - Plat Six
MLS Listing ID RX-10831041
Sold Date 11/28/22
Style Contemporary
Bedrooms 3
Full Baths 3
Construction Status Resale
HOA Fees $368/mo
HOA Y/N Yes
Abv Grd Liv Area 3
Year Built 2021
Annual Tax Amount $942
Tax Year 2021
Lot Size 0.360 Acres
Property Description
Why wait to build when you can move right in? This BELLAGIO model is a WOW! Impress your guests with this one of a kind, custom impact glass double door entry. This home is located on an oversized PREMIUM lot in Riverland's Valencia Grove. This home has a unique extra long driveway that can accommodate multiple cars for entertaining. This model has many impressive upgrades. No standard selections here! Some of the amazing upgrades include oversized tile throughout the entire home, Level 4 kitchen cabinetry with state of the art appliances, designer range hood and Level 5 quartz countertop with full backsplash. Additional upgrades include Moen bath fixtures, seamless shower doors and hi hats throughout. Nature abounds from screened in enclosed patio with serene lake view.
Location
State FL
County St. Lucie
Community Valencia Grove
Area 7800
Zoning Master
Rooms
Other Rooms Den/Office, Great, Laundry-Inside, Laundry-Util/Closet, Storage
Master Bath Dual Sinks, Mstr Bdrm - Ground, Separate Shower, Separate Tub
Interior
Interior Features Decorative Fireplace, Entry Lvl Lvng Area, Foyer, Kitchen Island, Laundry Tub, Pantry, Roman Tub, Split Bedroom, Volume Ceiling, Walk-in Closet
Heating Central, Electric
Cooling Ceiling Fan, Central, Electric
Flooring Tile
Furnishings Unfurnished
Exterior
Exterior Feature Auto Sprinkler, Covered Patio, Custom Lighting, Room for Pool, Zoned Sprinkler
Garage 2+ Spaces, Driveway, Garage - Attached
Garage Spaces 3.0
Community Features Sold As-Is, Survey
Utilities Available Cable, Electric, Gas Natural, Public Sewer, Public Water, Underground
Amenities Available Bike - Jog, Billiards, Bocce Ball, Cafe/Restaurant, Clubhouse, Community Room, Fitness Center, Fitness Trail, Lobby, Manager on Site, Pickleball, Pool, Sauna, Spa-Hot Tub, Street Lights, Tennis
Waterfront Yes
Waterfront Description Lake
View Lake
Roof Type Concrete Tile,Flat Tile
Present Use Sold As-Is,Survey
Parking Type 2+ Spaces, Driveway, Garage - Attached
Exposure East
Private Pool No
Building
Lot Description < 1/4 Acre, 1/4 to 1/2 Acre, Corner Lot, Irregular Lot, Paved Road, Sidewalks, West of US-1
Story 1.00
Unit Features Corner
Foundation CBS, Concrete
Construction Status Resale
Others
Pets Allowed Yes
HOA Fee Include 368.33
Senior Community Verified
Restrictions Commercial Vehicles Prohibited,Interview Required,No RV
Security Features Gate - Manned
Acceptable Financing Cash, Conventional
Membership Fee Required No
Listing Terms Cash, Conventional
Financing Cash,Conventional
Pets Description Number Limit
Read Less
Want to know what your home might be worth? Contact us for a FREE valuation!

Our team is ready to help you sell your home for the highest possible price ASAP






