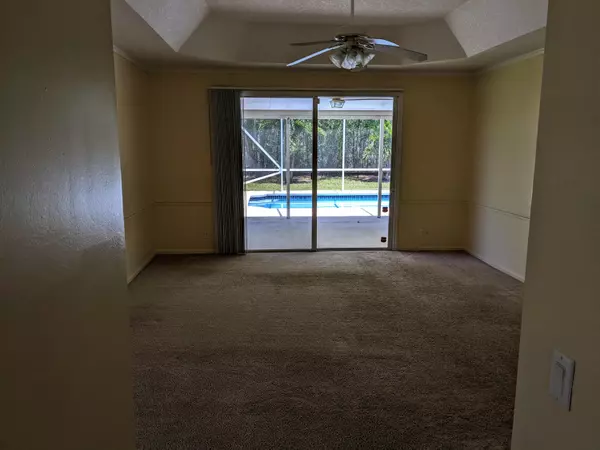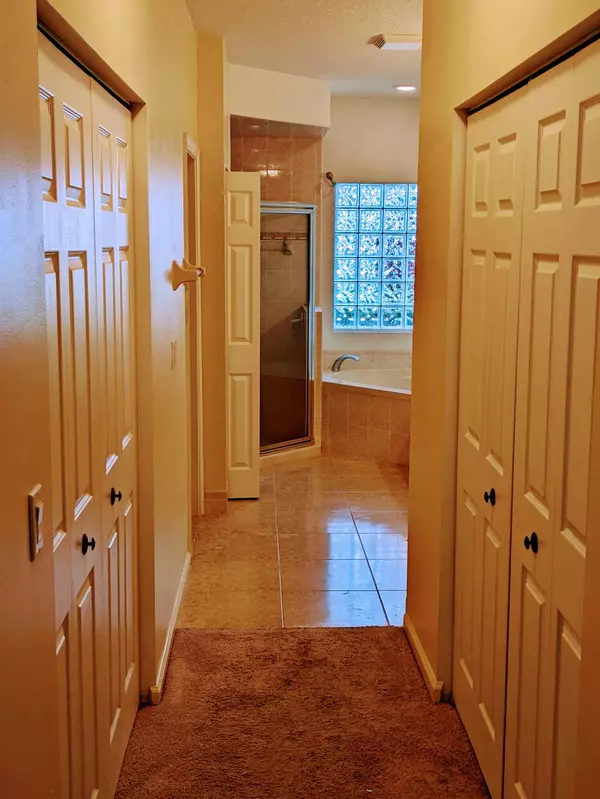Bought with RE/MAX of Stuart
$524,900
$524,900
For more information regarding the value of a property, please contact us for a free consultation.
296 SW Egret LNDG Port Saint Lucie, FL 34953
4 Beds
2.1 Baths
2,446 SqFt
Key Details
Sold Price $524,900
Property Type Single Family Home
Sub Type Single Family Detached
Listing Status Sold
Purchase Type For Sale
Square Footage 2,446 sqft
Price per Sqft $214
Subdivision Sawgrass Lakes Phase 4
MLS Listing ID RX-10781189
Sold Date 08/10/22
Style Contemporary
Bedrooms 4
Full Baths 2
Half Baths 1
Construction Status Resale
HOA Fees $79/mo
HOA Y/N Yes
Year Built 2005
Annual Tax Amount $7,428
Tax Year 2021
Lot Size 9,483 Sqft
Property Description
SPACIOUS, MOVE-IN READY POOL HOME IN THE SANCTUARY AT SAWGRASS LAKES, A GATED COMMUNITY. PROFESSIONALLY CLEANED CARPETS AND TILE, BRAND NEW GRANITE COUNTERTOP, REFRIGERATOR AND WASHER JUST INSTALLED. NEW AC IN 2019. SPLIT BEDROOM PLAN OFFERS LARGE MASTER SUITE. LARGE MASTER BATH WITH HIS AND HER WALK-IN CLOSETS AND DOUBLE SINKS. NEW CARPET IN 2ND & 3RD BEDROOMS. THERE IS A 4TH BEDROOM OR OFFICE. ALL APPLIANCES INCLUDED. ENTER INTO THE OPENNESS OF A GREAT ROOM YET THE FEEL OF INDIVIDUAL ROOMS. HIGH CEILINGS AND 8 FT SLIDING GLASS DOORS FROM THE MASTER AND THE MAIN HOUSE OPEN OUT TO A SCREENED PATIO AND A LARGE POOL AREA. PROPERTY BACKS TO A NATURE PRESERVE AREA FOR EXTRA PRIVACY. TRANSFERABLE HOME WARRANTY FOR NEW OWNER!!! LOW HOA FEES!! ASSUMABLE VA LOAN FOR QUALIFIED BUYERS
Location
State FL
County St. Lucie
Community Sawgrass Lakes
Area 7750
Zoning RES
Rooms
Other Rooms Attic, Family, Laundry-Inside, Laundry-Util/Closet
Master Bath Dual Sinks, Separate Shower, Separate Tub
Interior
Interior Features Built-in Shelves, Ctdrl/Vault Ceilings, Foyer, Laundry Tub, Pantry, Pull Down Stairs, Roman Tub, Split Bedroom, Volume Ceiling, Walk-in Closet
Heating Central, Electric
Cooling Ceiling Fan, Central, Electric
Flooring Carpet, Ceramic Tile
Furnishings Furniture Negotiable,Unfurnished
Exterior
Exterior Feature Auto Sprinkler, Covered Patio, Well Sprinkler
Parking Features Driveway, Garage - Attached
Garage Spaces 2.0
Pool Equipment Included, Gunite, Inground, Screened
Community Features Disclosure, Home Warranty, Sold As-Is, Gated Community
Utilities Available Cable, Public Sewer, Public Water, Underground
Amenities Available Bike - Jog, Sidewalks
Waterfront Description None
View Pool
Roof Type Barrel,Concrete Tile,Wood Truss/Raft
Present Use Disclosure,Home Warranty,Sold As-Is
Exposure Northwest
Private Pool Yes
Building
Lot Description < 1/4 Acre, Paved Road, Sidewalks
Story 1.00
Foundation CBS
Construction Status Resale
Others
Pets Allowed Yes
HOA Fee Include Cable,Common Areas
Senior Community No Hopa
Restrictions Buyer Approval,Lease OK w/Restrict
Security Features Gate - Unmanned,Security Light,Security Sys-Owned
Acceptable Financing Assumable-Qualify, Cash, Conventional, VA
Membership Fee Required No
Listing Terms Assumable-Qualify, Cash, Conventional, VA
Financing Assumable-Qualify,Cash,Conventional,VA
Pets Description No Aggressive Breeds
Read Less
Want to know what your home might be worth? Contact us for a FREE valuation!

Our team is ready to help you sell your home for the highest possible price ASAP






